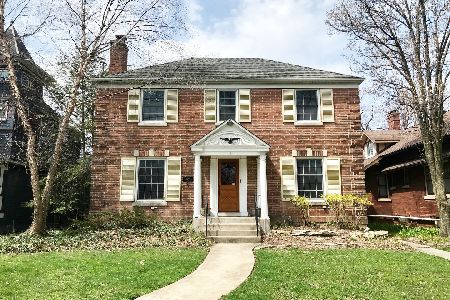179 Elmwood Avenue, Oak Park, Illinois 60302
$1,162,500
|
Sold
|
|
| Status: | Closed |
| Sqft: | 4,500 |
| Cost/Sqft: | $272 |
| Beds: | 4 |
| Baths: | 5 |
| Year Built: | 1898 |
| Property Taxes: | $22,077 |
| Days On Market: | 946 |
| Lot Size: | 0,00 |
Description
**PRICE DROP**Stunning, renovated Victorian that checks ALL the boxes! Beautiful original details have been preserved while the kitchen and baths have been updated to todays standards! The first floor features a gracious foyer open to a double parlor with gas fireplace. Separate dining room has a charming built-in buffet and leaded glass windows. The chefs kitchen is HUGE with large island w/ seating, high-end stainless appliances, granite countertops farm sink and separate copper sink. Kitchen is open to family room with access to deck and backyard. The mud room is super convenient with a large closet. 2nd floor features 3 large bedrooms, one with a large en-suite bathroom with separate shower and tub + sitting room, which makes great guest space. Another bedroom has an attached sitting room/office. The 3rd bedroom is also large with good closet space. The hall bath is beautifully updated with marble tile and features a built-in linen closet. The 3rd floor is a world unto itself! Luxury primary suite features vaulted ceilings, double built-in dressers, sitting area, walk-in closet, wet bar for morning coffee and evening cocktails, separate laundry and spa-like bathroom with double vanity, steam shower and separate soaking tub. The basement is fully finished with another family room, office/guest room, full bathroom, laundry and TONS of storage. The yard is professionally landscaped and in full bloom! There is a 2-car garage + parking for 2 additional cars. All of this in a PRIME walk-to-everything location! This home has been meticulously maintained throughout and has TONS of updates--Windows replaced throughout, Exterior paint done in 2022, New AC in 2021 and MUCH MORE! A full list is available. This home will not disappoint!
Property Specifics
| Single Family | |
| — | |
| — | |
| 1898 | |
| — | |
| — | |
| No | |
| — |
| Cook | |
| — | |
| — / Not Applicable | |
| — | |
| — | |
| — | |
| 11816857 | |
| 16072220110000 |
Nearby Schools
| NAME: | DISTRICT: | DISTANCE: | |
|---|---|---|---|
|
Grade School
William Beye Elementary School |
97 | — | |
|
Middle School
Percy Julian Middle School |
97 | Not in DB | |
|
High School
Oak Park & River Forest High Sch |
200 | Not in DB | |
Property History
| DATE: | EVENT: | PRICE: | SOURCE: |
|---|---|---|---|
| 9 May, 2019 | Sold | $895,000 | MRED MLS |
| 2 May, 2019 | Under contract | $950,000 | MRED MLS |
| 2 May, 2019 | Listed for sale | $950,000 | MRED MLS |
| 13 Oct, 2023 | Sold | $1,162,500 | MRED MLS |
| 12 Jul, 2023 | Under contract | $1,225,000 | MRED MLS |
| 26 Jun, 2023 | Listed for sale | $1,225,000 | MRED MLS |
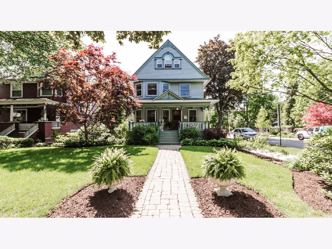
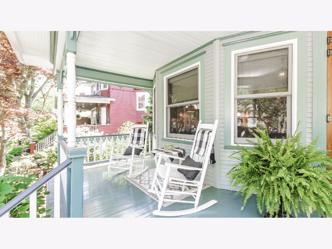
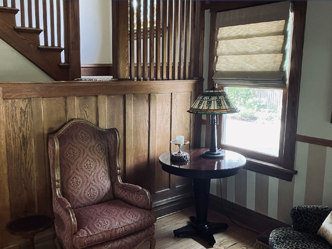
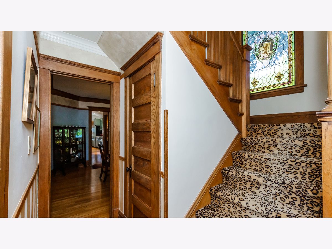
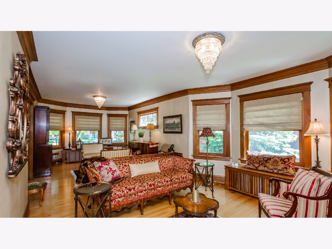

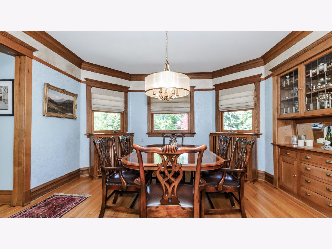
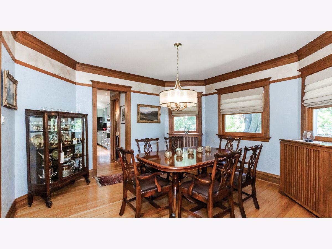
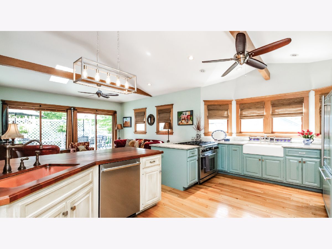
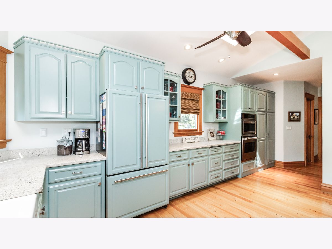


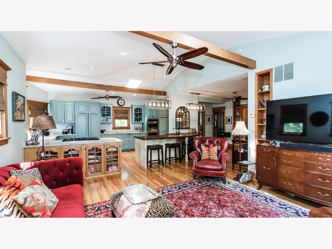
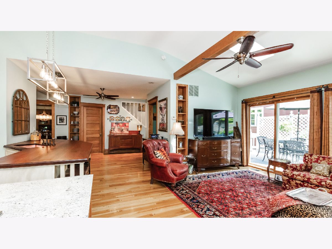
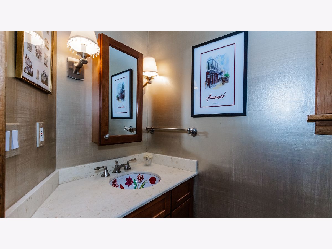
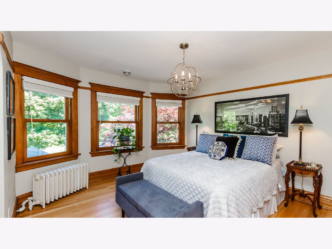
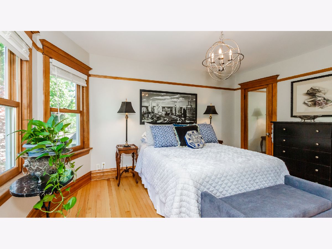
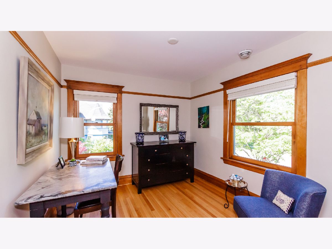
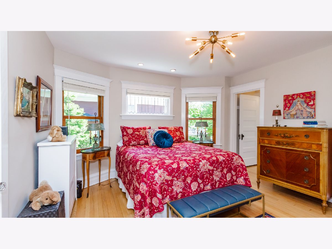
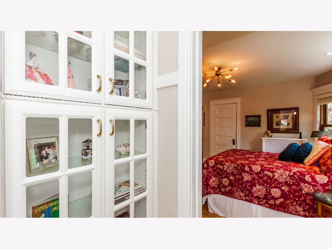
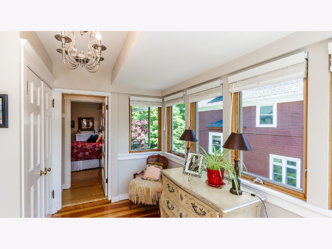
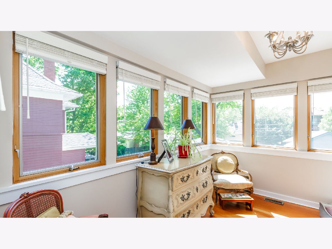
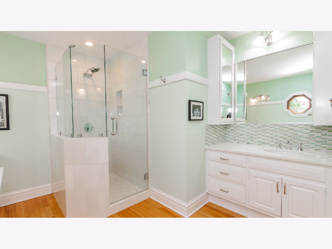
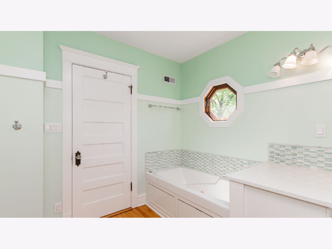
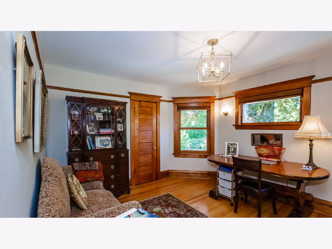
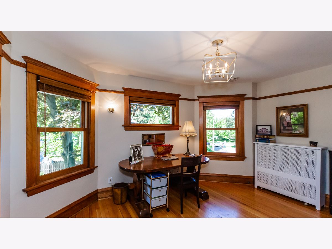
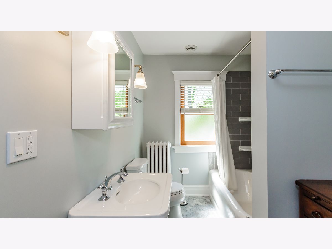
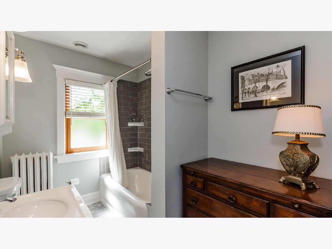
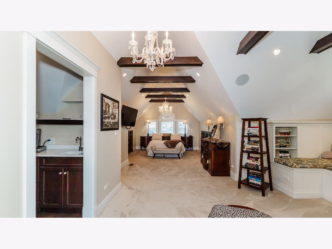
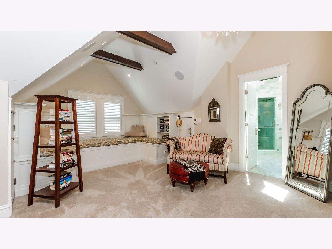
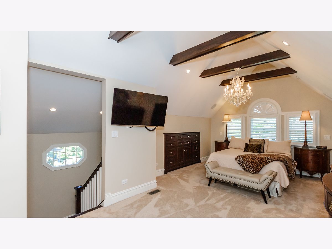
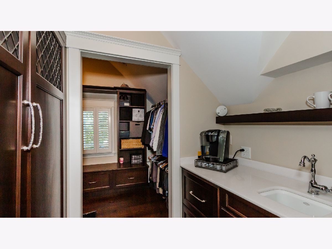
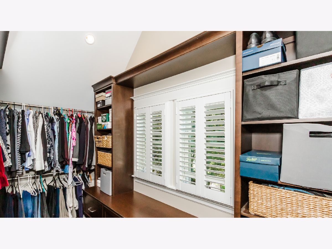
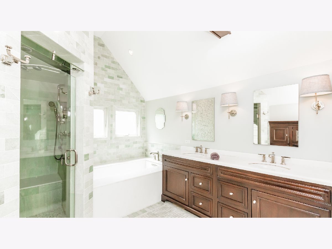
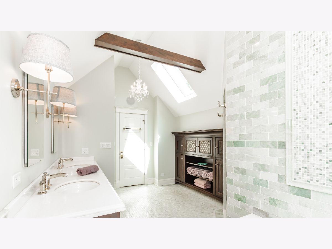
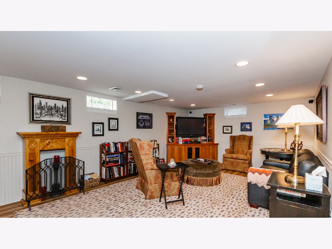
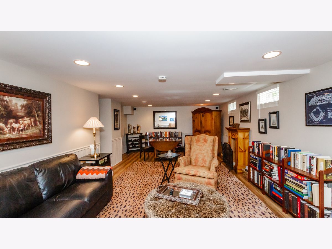
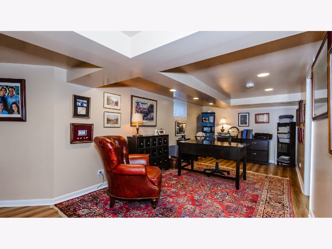
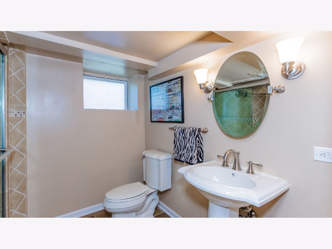
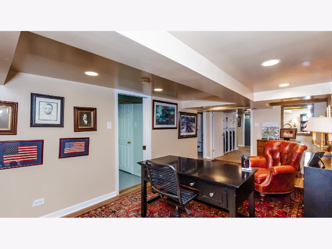
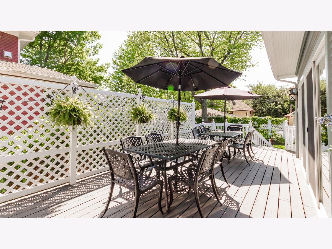
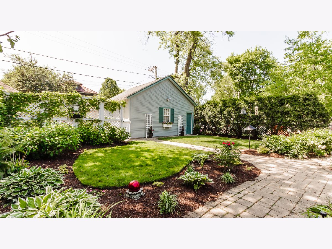
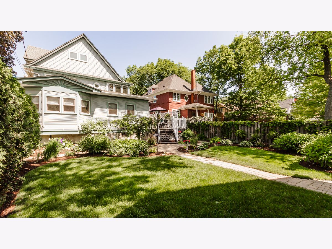
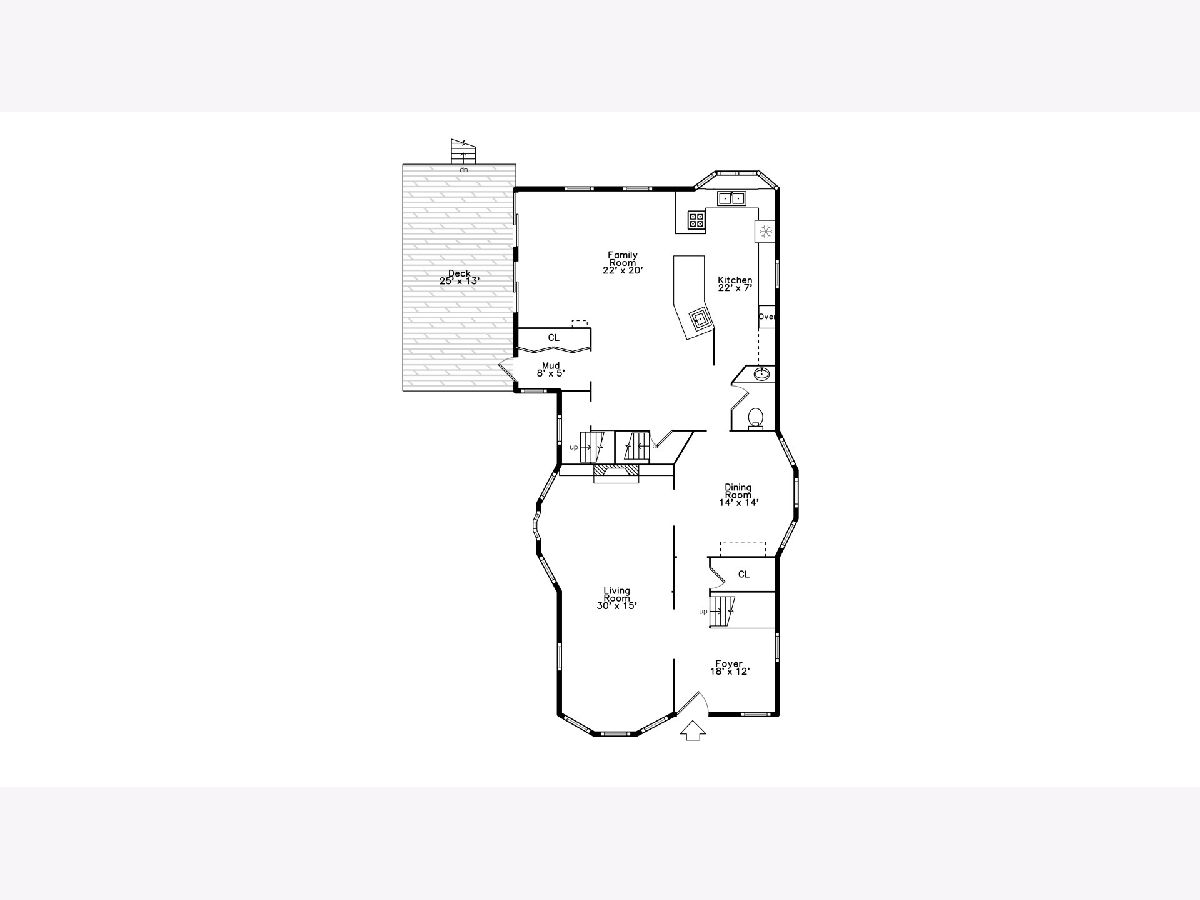
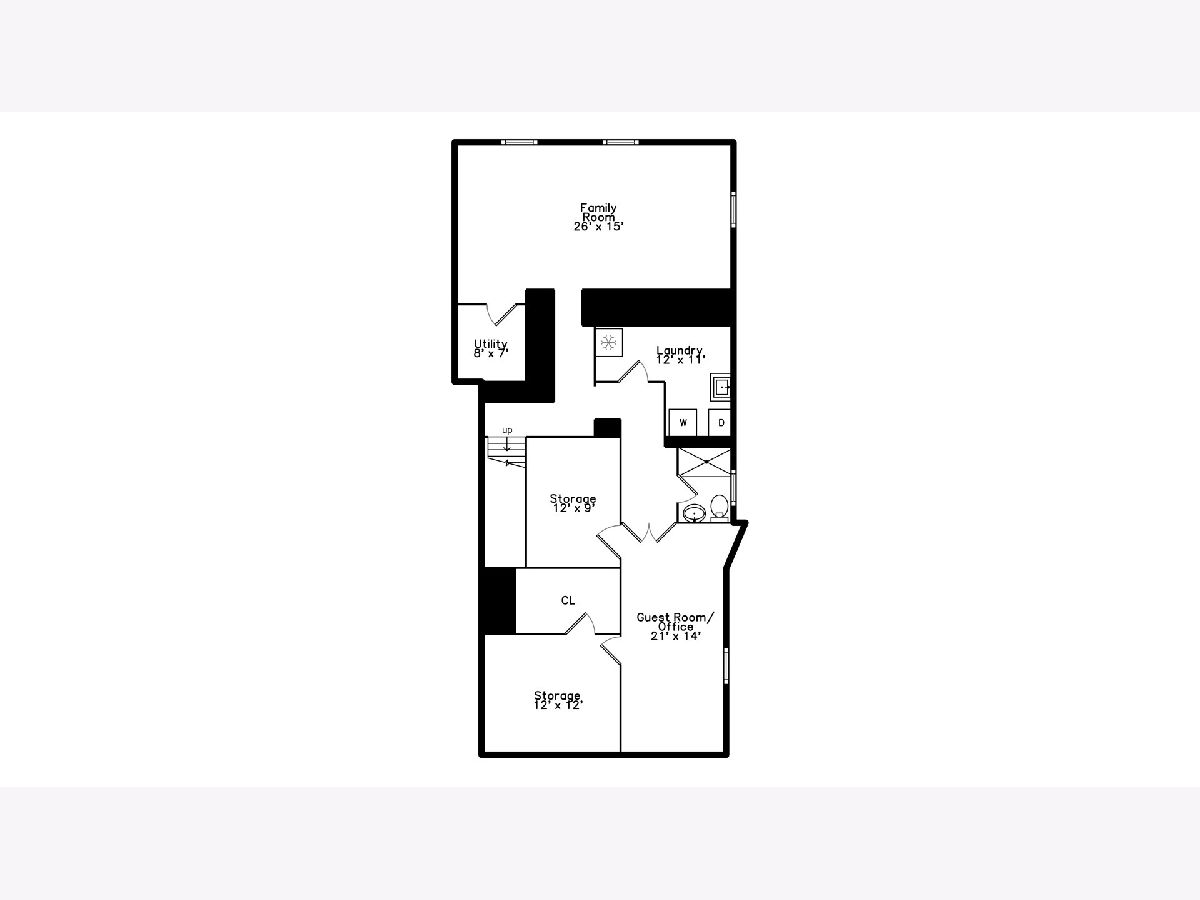
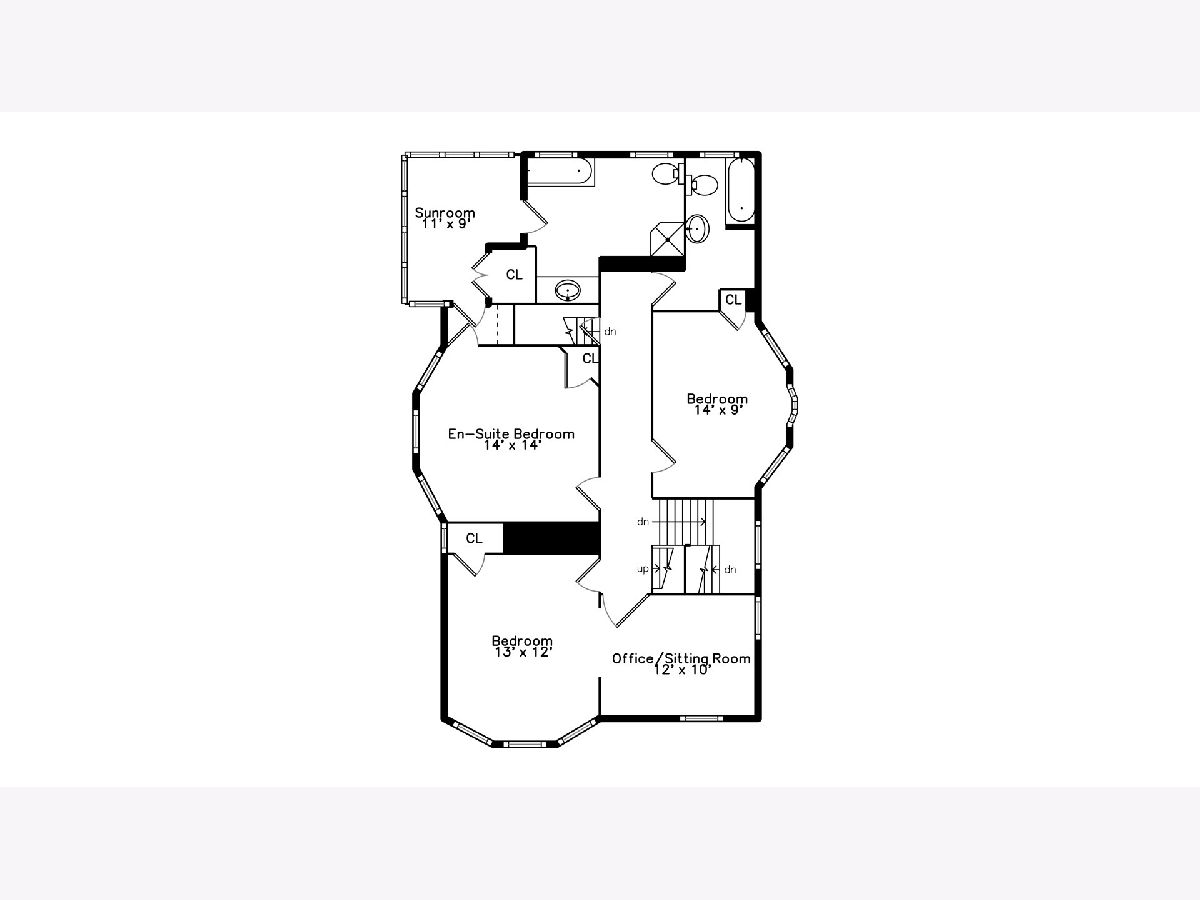
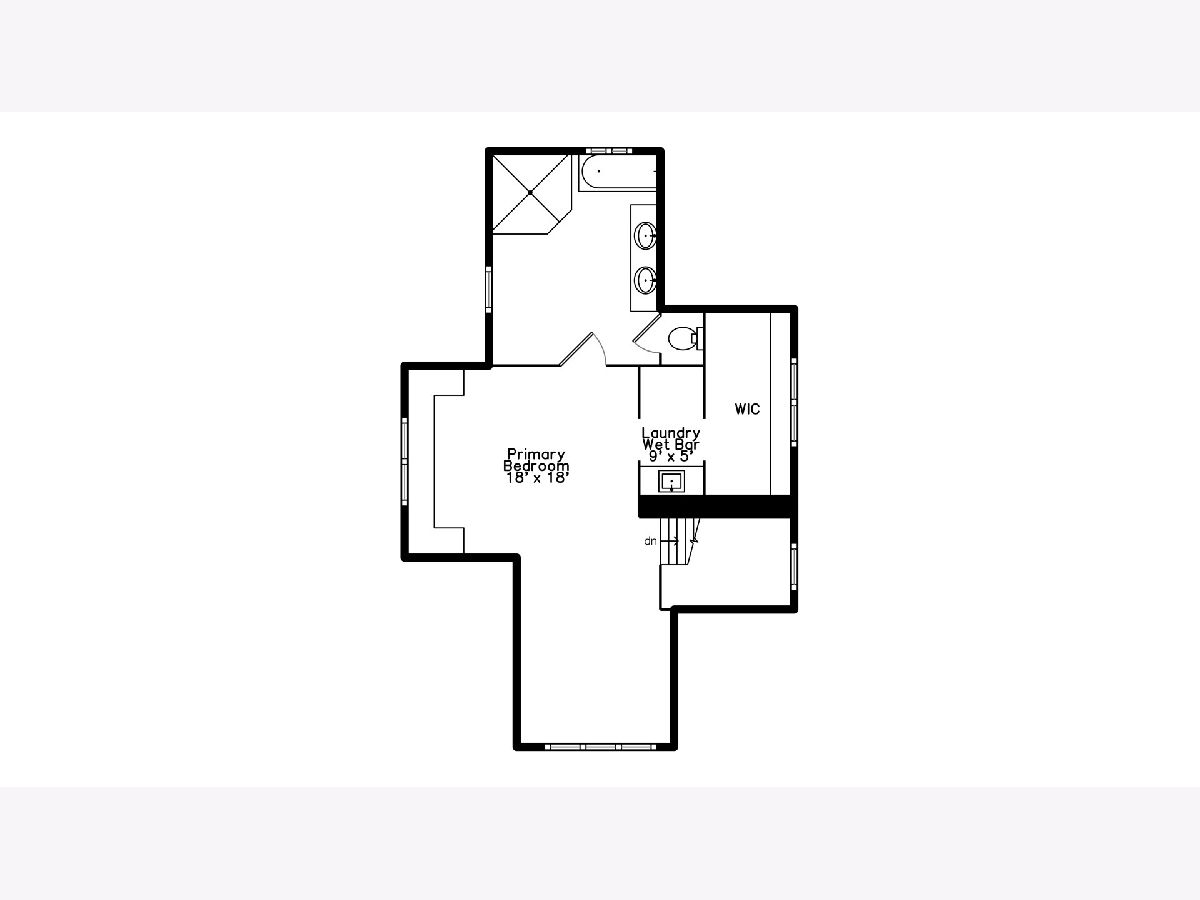
Room Specifics
Total Bedrooms: 4
Bedrooms Above Ground: 4
Bedrooms Below Ground: 0
Dimensions: —
Floor Type: —
Dimensions: —
Floor Type: —
Dimensions: —
Floor Type: —
Full Bathrooms: 5
Bathroom Amenities: Steam Shower,Double Sink,Soaking Tub
Bathroom in Basement: 1
Rooms: —
Basement Description: Finished
Other Specifics
| 2 | |
| — | |
| — | |
| — | |
| — | |
| 50 X 172 | |
| Finished,Interior Stair | |
| — | |
| — | |
| — | |
| Not in DB | |
| — | |
| — | |
| — | |
| — |
Tax History
| Year | Property Taxes |
|---|---|
| 2019 | $25,839 |
| 2023 | $22,077 |
Contact Agent
Nearby Similar Homes
Nearby Sold Comparables
Contact Agent
Listing Provided By
Laura Maychruk Real Estate





