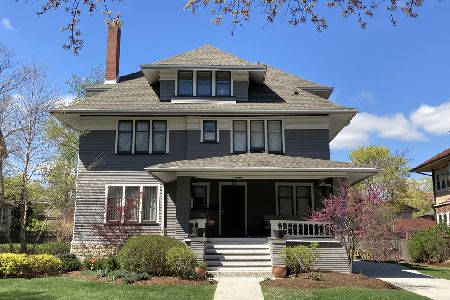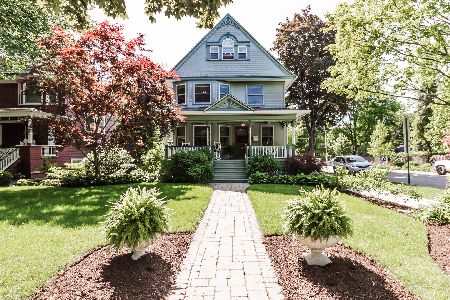215 Elmwood Avenue, Oak Park, Illinois 60302
$775,000
|
Sold
|
|
| Status: | Closed |
| Sqft: | 3,302 |
| Cost/Sqft: | $250 |
| Beds: | 8 |
| Baths: | 4 |
| Year Built: | 1909 |
| Property Taxes: | $26,437 |
| Days On Market: | 4275 |
| Lot Size: | 0,34 |
Description
Have it Your Way, this is a must see Yesteryear Residence that works well now and if you choose to use it as a canvas for Your Own Creation. Entertaining comes naturally here pictures and floor plans provided for your enjoyment and planning. Magnificent Original features include Built-ins, Art Glass, Wainscoting, Beam Ceilings, light fixtures, Butler Pantry generous room sizes & count to name a few. On Tree Lined Ave
Property Specifics
| Single Family | |
| — | |
| Traditional | |
| 1909 | |
| Partial | |
| — | |
| No | |
| 0.34 |
| Cook | |
| — | |
| 0 / Not Applicable | |
| None | |
| Lake Michigan,Public | |
| Public Sewer | |
| 08615918 | |
| 16072160130000 |
Nearby Schools
| NAME: | DISTRICT: | DISTANCE: | |
|---|---|---|---|
|
Grade School
William Beye Elementary School |
97 | — | |
|
Middle School
Percy Julian Middle School |
97 | Not in DB | |
|
High School
Oak Park & River Forest High Sch |
200 | Not in DB | |
Property History
| DATE: | EVENT: | PRICE: | SOURCE: |
|---|---|---|---|
| 1 Aug, 2007 | Sold | $940,000 | MRED MLS |
| 2 Jun, 2007 | Under contract | $999,000 | MRED MLS |
| 29 May, 2007 | Listed for sale | $999,000 | MRED MLS |
| 8 May, 2008 | Sold | $955,000 | MRED MLS |
| 6 Mar, 2008 | Under contract | $999,000 | MRED MLS |
| 3 Mar, 2008 | Listed for sale | $999,000 | MRED MLS |
| 19 Nov, 2014 | Sold | $775,000 | MRED MLS |
| 22 Sep, 2014 | Under contract | $825,000 | MRED MLS |
| — | Last price change | $850,000 | MRED MLS |
| 15 May, 2014 | Listed for sale | $900,000 | MRED MLS |
| 10 Aug, 2021 | Sold | $1,510,000 | MRED MLS |
| 19 Jun, 2021 | Under contract | $1,600,000 | MRED MLS |
| 19 Jun, 2021 | Listed for sale | $1,600,000 | MRED MLS |
Room Specifics
Total Bedrooms: 8
Bedrooms Above Ground: 8
Bedrooms Below Ground: 0
Dimensions: —
Floor Type: Hardwood
Dimensions: —
Floor Type: Hardwood
Dimensions: —
Floor Type: Hardwood
Dimensions: —
Floor Type: —
Dimensions: —
Floor Type: —
Dimensions: —
Floor Type: —
Dimensions: —
Floor Type: —
Full Bathrooms: 4
Bathroom Amenities: —
Bathroom in Basement: 1
Rooms: Bedroom 5,Bedroom 6,Bedroom 7,Bedroom 8,Breakfast Room,Den,Foyer,Library,Pantry,Recreation Room
Basement Description: Partially Finished
Other Specifics
| 2 | |
| Stone | |
| Off Alley,Side Drive | |
| Balcony, Patio, Porch, Storms/Screens | |
| Fenced Yard | |
| 85 X 172 | |
| — | |
| Full | |
| Hardwood Floors | |
| Range, Dishwasher, Refrigerator, Washer, Dryer | |
| Not in DB | |
| Sidewalks, Street Lights, Street Paved, Other | |
| — | |
| — | |
| Wood Burning, Decorative |
Tax History
| Year | Property Taxes |
|---|---|
| 2007 | $20,966 |
| 2008 | $21,442 |
| 2014 | $26,437 |
| 2021 | $15,814 |
Contact Agent
Nearby Similar Homes
Nearby Sold Comparables
Contact Agent
Listing Provided By
Baird & Warner, Inc.








