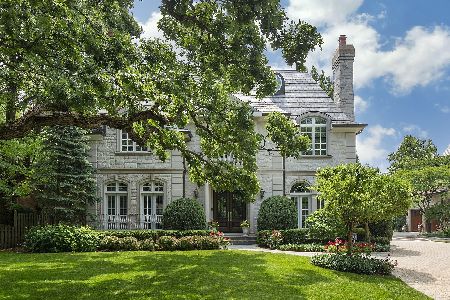179 Harbor Street, Glencoe, Illinois 60022
$1,600,000
|
Sold
|
|
| Status: | Closed |
| Sqft: | 5,250 |
| Cost/Sqft: | $324 |
| Beds: | 4 |
| Baths: | 6 |
| Year Built: | 2017 |
| Property Taxes: | $16,779 |
| Days On Market: | 2757 |
| Lot Size: | 0,24 |
Description
Absolutely stunning new construction home! Gorgeous kitchen incl. custom cabinetry, 10' island, 60" Sub-Zero fridge/freezer, 48" Wolf range, Bosch dishwasher, quartzite counter-tops, huge walk-in pantry & large breakfast area. Library has coffered ceilings & glass French doors. Butlers pantry leads to fantastic dining room w/custom millwork ceiling. 2nd floor has 11' ceilings & incl. magnificent master suite w/ beautiful marble bath, soaking tub, steam shower & huge walk in closet, 3 more bedrooms all en suite & great laundry room. Basement has 9.5' ceilings & incl. huge 5th bed, spa like bath, wet bar, exercise room, rec room w/ stone fireplace, wine room & generous storage room.. Fantastic blue stone patio w/outdoor fireplace is perfect for entertaining & BBQs! 4" white oak floors throughout 1st & 2nd floor, pre-wired w/speakers, all closets custom finished, 5250 sq.ft. of total living space. 3500 above ground. Awesome East location close to lake, parks & train! agent owned/interest
Property Specifics
| Single Family | |
| — | |
| — | |
| 2017 | |
| Full | |
| — | |
| No | |
| 0.24 |
| Cook | |
| — | |
| 0 / Not Applicable | |
| None | |
| Lake Michigan | |
| Public Sewer | |
| 10001762 | |
| 05083090230000 |
Property History
| DATE: | EVENT: | PRICE: | SOURCE: |
|---|---|---|---|
| 30 Jun, 2016 | Sold | $530,000 | MRED MLS |
| 24 May, 2016 | Under contract | $495,000 | MRED MLS |
| 23 May, 2016 | Listed for sale | $495,000 | MRED MLS |
| 28 Sep, 2018 | Sold | $1,600,000 | MRED MLS |
| 3 Sep, 2018 | Under contract | $1,699,000 | MRED MLS |
| 29 Jun, 2018 | Listed for sale | $1,699,000 | MRED MLS |
Room Specifics
Total Bedrooms: 5
Bedrooms Above Ground: 4
Bedrooms Below Ground: 1
Dimensions: —
Floor Type: Hardwood
Dimensions: —
Floor Type: Hardwood
Dimensions: —
Floor Type: Hardwood
Dimensions: —
Floor Type: —
Full Bathrooms: 6
Bathroom Amenities: Separate Shower,Steam Shower,Double Sink,Soaking Tub
Bathroom in Basement: 1
Rooms: Bedroom 5,Eating Area,Library,Recreation Room,Game Room,Exercise Room,Foyer,Pantry,Storage,Mud Room
Basement Description: Finished
Other Specifics
| 2 | |
| Concrete Perimeter | |
| — | |
| Patio | |
| — | |
| 57X184 | |
| — | |
| Full | |
| Vaulted/Cathedral Ceilings, Bar-Wet, Hardwood Floors, Heated Floors, Second Floor Laundry | |
| — | |
| Not in DB | |
| Sidewalks, Street Paved | |
| — | |
| — | |
| Wood Burning |
Tax History
| Year | Property Taxes |
|---|---|
| 2016 | $15,487 |
| 2018 | $16,779 |
Contact Agent
Nearby Similar Homes
Nearby Sold Comparables
Contact Agent
Listing Provided By
@properties









