166 Lapier Street, Glencoe, Illinois 60022
$2,375,000
|
Sold
|
|
| Status: | Closed |
| Sqft: | 5,687 |
| Cost/Sqft: | $360 |
| Beds: | 4 |
| Baths: | 6 |
| Year Built: | 2005 |
| Property Taxes: | $39,953 |
| Days On Market: | 920 |
| Lot Size: | 0,34 |
Description
Situated on one of East Glencoe's most desirable streets, this extraordinary light-filled stone home with a slate roof provides 5687 sq ft of living space and flows like 2023. Open floor plan, high ceilings, custom wood moldings throughout, spacious room sizes and a beautifully landscaped .36 acre property. Dramatic 2 story foyer with custom iron railing. Gourmet eat-in kitchen with SS Thermador 6 burner stove with a griddle, Bosch dishwasher, a sub zero ref/freezer, 2 prep sinks, a large pantry and a butler's pantry with a wet bar and Fisher Paykal dishwasher drawers. Eat-in area has a bay window that overlooks the lush and professionally landscaped backyard. The kitchen is open to the family room that includes a stone surround gas fireplace, a wet bar, cooler and French doors that open to a super nice bluestone patio. Handsome office with a coffered ceiling, custom built ins and a stone surround gas fireplace and palladium windows. Spacious living room features a coffered ceiling, a custom stone surround fireplace and palladium doors that open to the front yard. The dining room is generously sized with custom moldings. A mudroom off the 2 car attached heated garage and an elegant powder room complete the main level. The second story features a wonderful primary bedroom suite with a brick paver patio~enjoy coffee in the am or a glass of wine in the pm and his and hers walk-in closets. Luxurious primary bathroom with dual vanities, a large steam shower with a bench, radiant heated floors, a Jacuzzi tub and a separate water closet. 3 additional generously sized bedrooms, each with its own bathroom that has radiant heated floors. Great laundry room with a sink, cabinetry and a wine cooler (yes, a wine cooler in the laundry room!) complete the 2nd level. A fantastic lower level with wood flooring, has a fireplace includes an expansive rec room, a big wet bar with a bosch dishwasher, mirrored exercise room, temperature controlled wine closet, 2nd office/homework room, media room and the 5th bedroom with its own bathroom. Letting more light into the basement are oversized windows wells with stone finishes. A great opportunity. A great home. A great location. Nothing to do but move right in and enjoy!
Property Specifics
| Single Family | |
| — | |
| — | |
| 2005 | |
| — | |
| — | |
| No | |
| 0.34 |
| Cook | |
| — | |
| — / Not Applicable | |
| — | |
| — | |
| — | |
| 11823972 | |
| 05083090140000 |
Nearby Schools
| NAME: | DISTRICT: | DISTANCE: | |
|---|---|---|---|
|
Grade School
South Elementary School |
35 | — | |
|
Middle School
Central School |
35 | Not in DB | |
|
High School
New Trier Twp H.s. Northfield/wi |
203 | Not in DB | |
|
Alternate Elementary School
West School |
— | Not in DB | |
Property History
| DATE: | EVENT: | PRICE: | SOURCE: |
|---|---|---|---|
| 29 Aug, 2023 | Sold | $2,375,000 | MRED MLS |
| 15 Jul, 2023 | Under contract | $2,049,000 | MRED MLS |
| 10 Jul, 2023 | Listed for sale | $2,049,000 | MRED MLS |
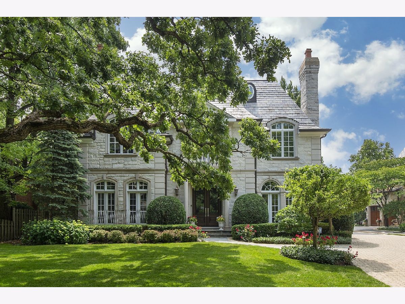
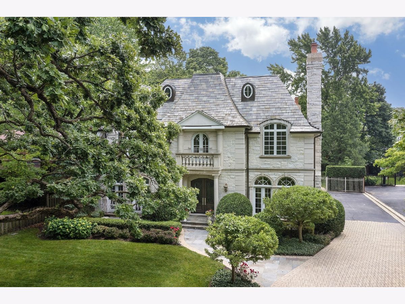
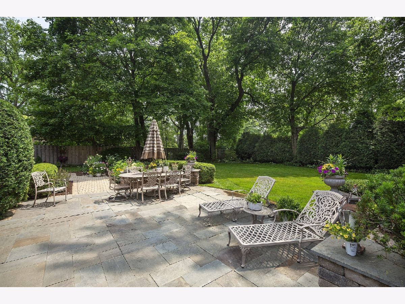
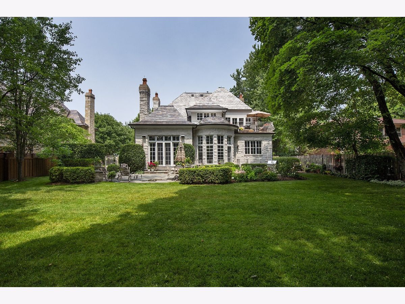
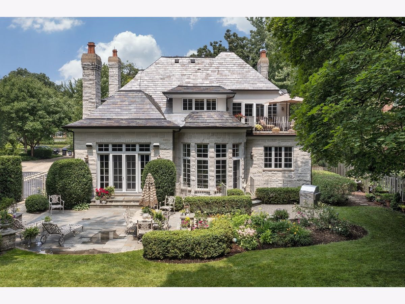
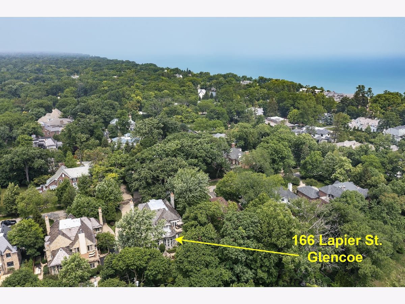
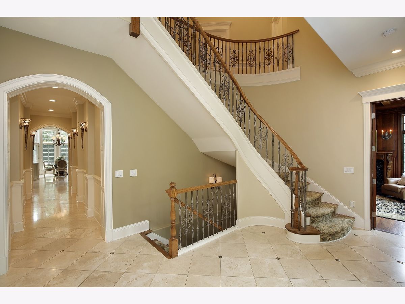
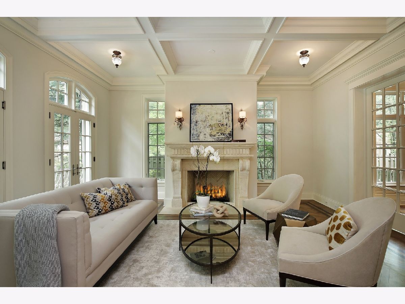
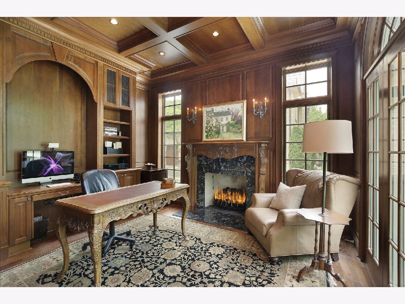
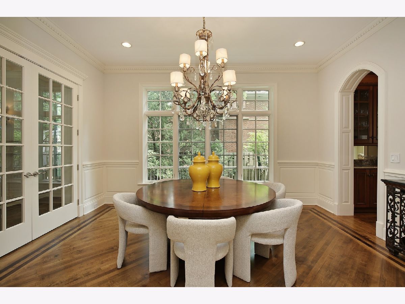
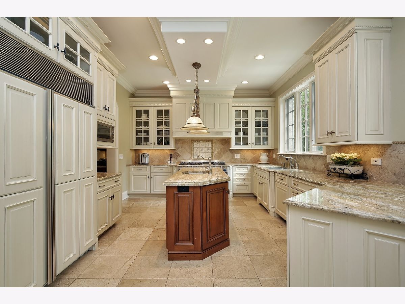
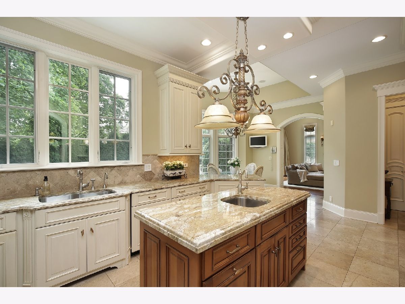
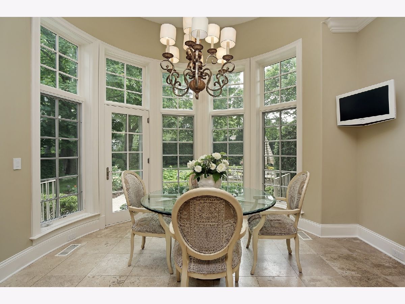
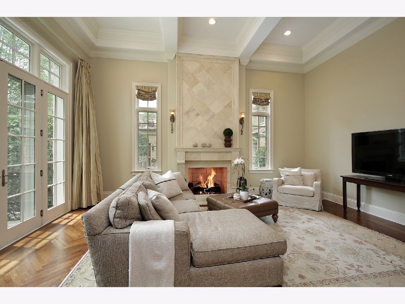
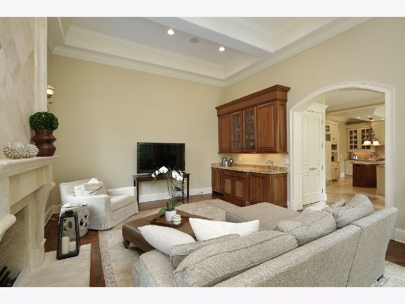
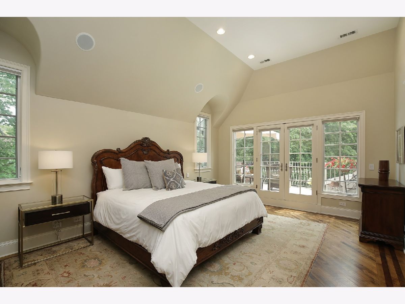
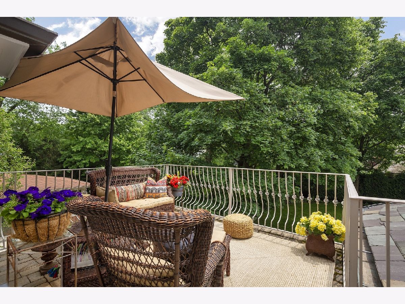
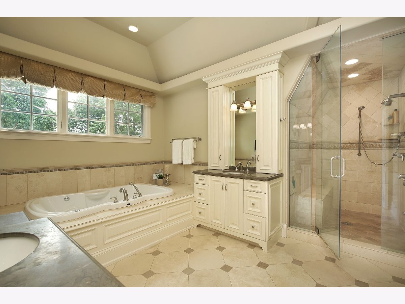
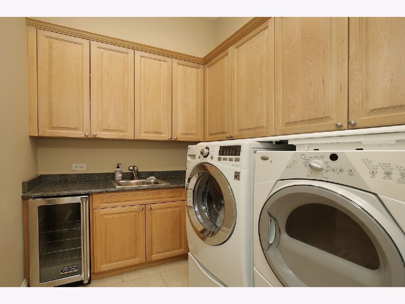
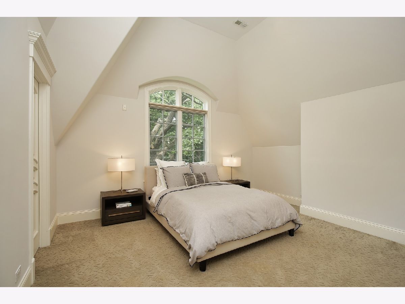
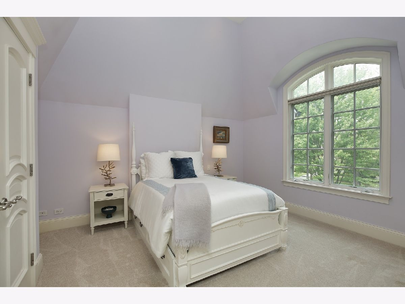
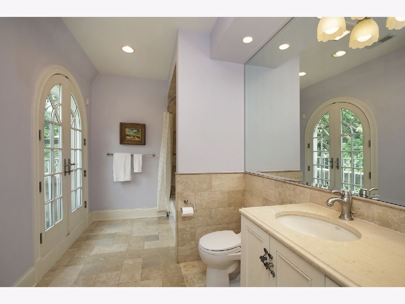
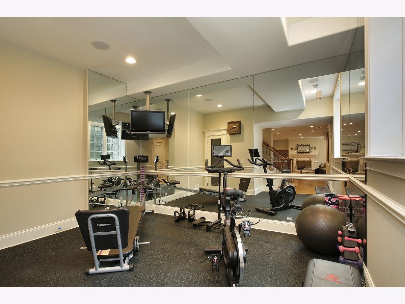
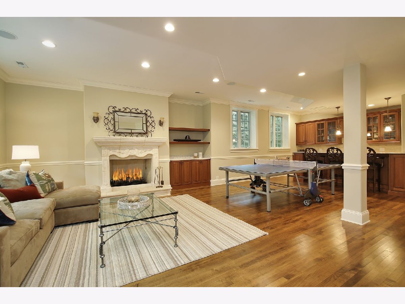
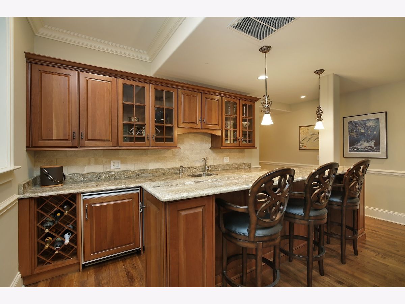
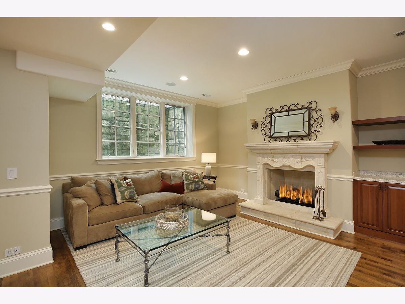
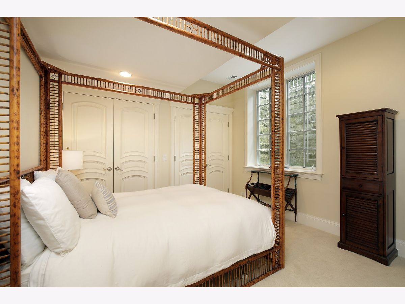
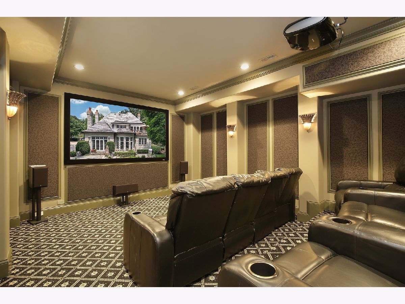
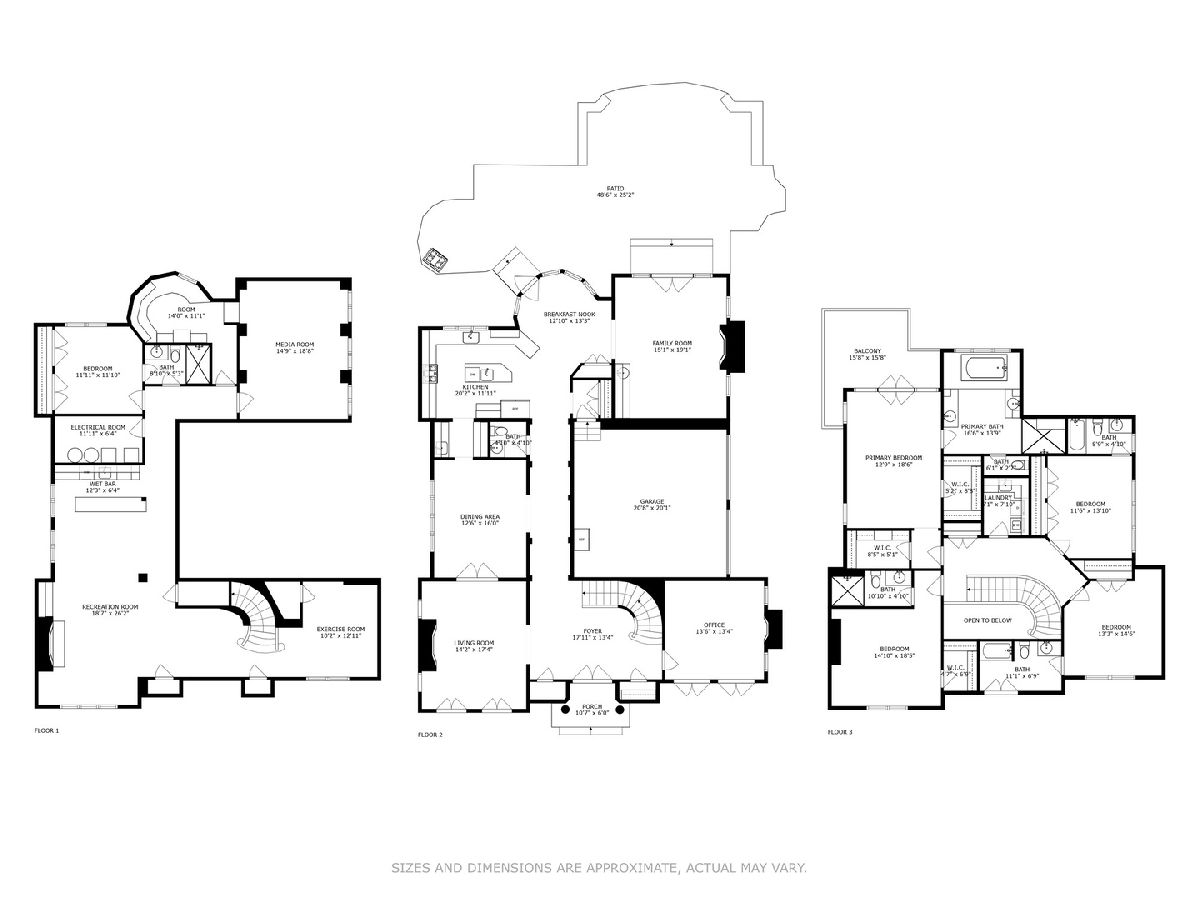
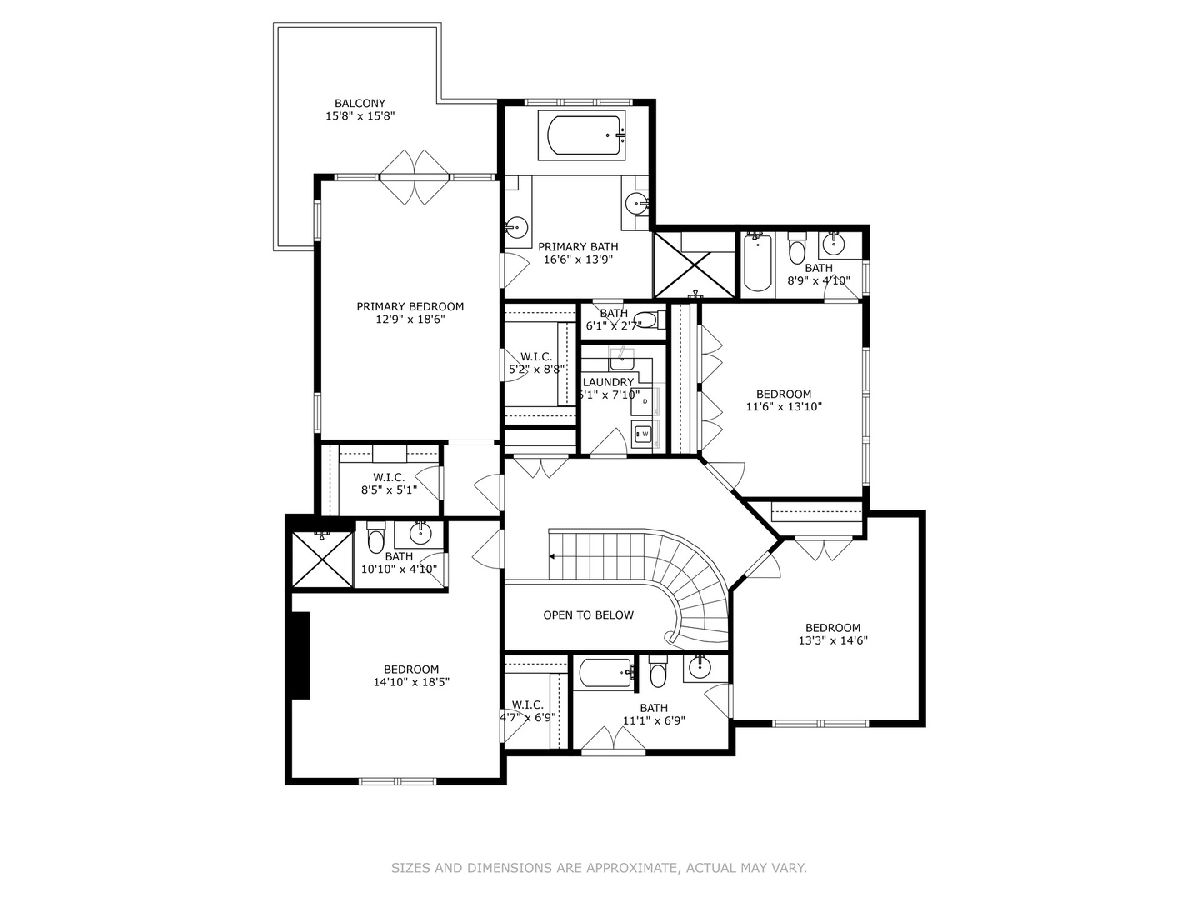
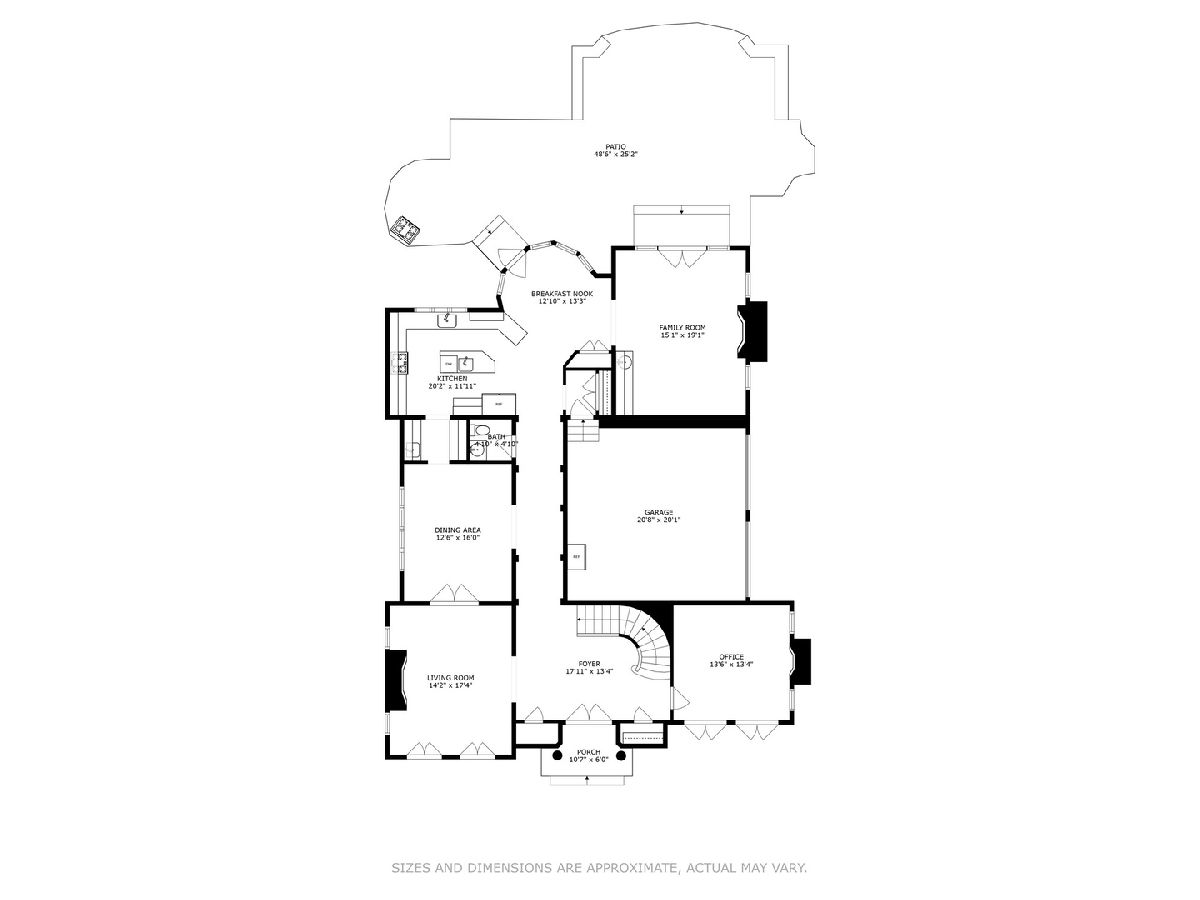
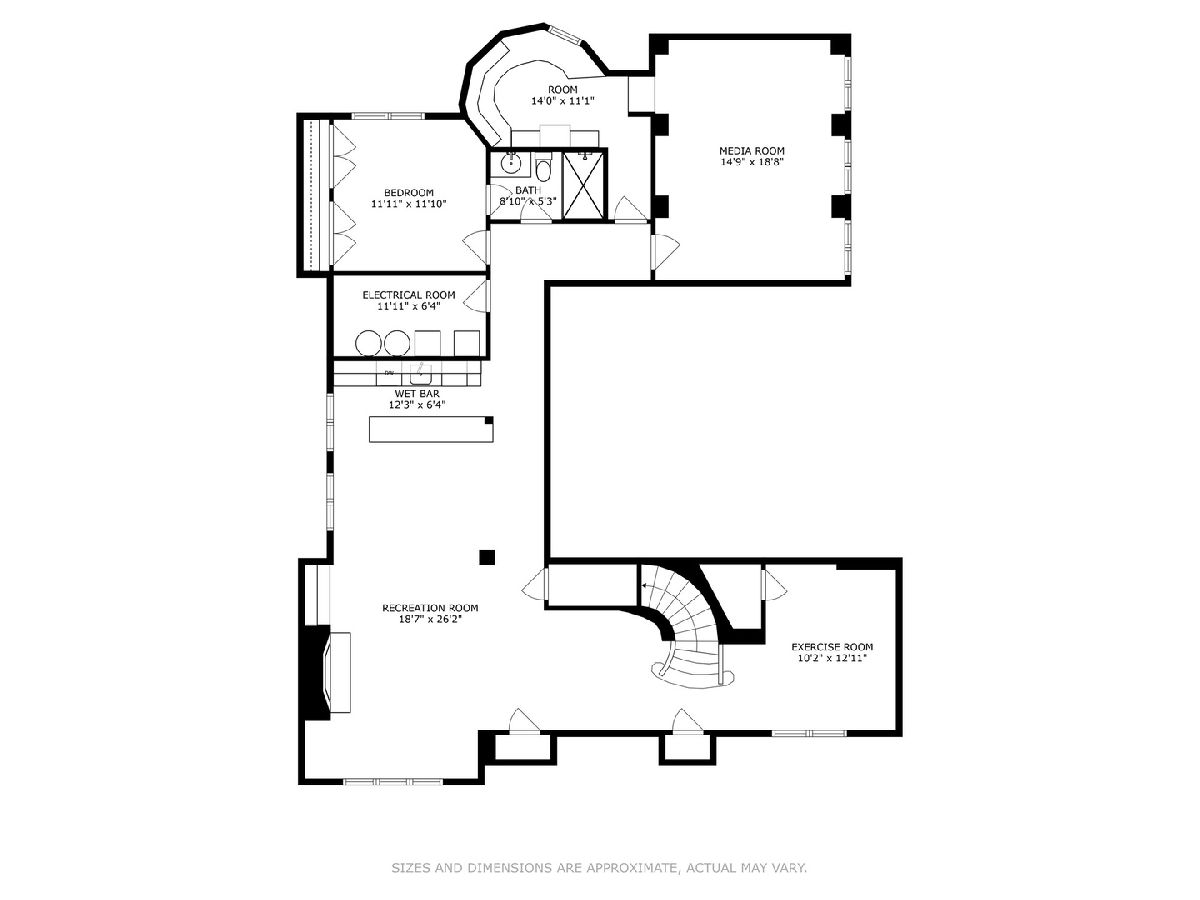
Room Specifics
Total Bedrooms: 5
Bedrooms Above Ground: 4
Bedrooms Below Ground: 1
Dimensions: —
Floor Type: —
Dimensions: —
Floor Type: —
Dimensions: —
Floor Type: —
Dimensions: —
Floor Type: —
Full Bathrooms: 6
Bathroom Amenities: Whirlpool,Separate Shower,Steam Shower,Double Sink
Bathroom in Basement: 1
Rooms: —
Basement Description: Finished
Other Specifics
| 2 | |
| — | |
| Brick | |
| — | |
| — | |
| 80 X 184 | |
| Pull Down Stair | |
| — | |
| — | |
| — | |
| Not in DB | |
| — | |
| — | |
| — | |
| — |
Tax History
| Year | Property Taxes |
|---|---|
| 2023 | $39,953 |
Contact Agent
Nearby Similar Homes
Nearby Sold Comparables
Contact Agent
Listing Provided By
@properties Christie's International Real Estate








