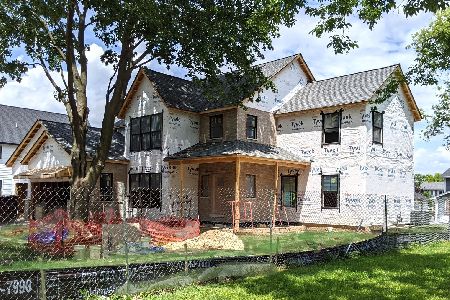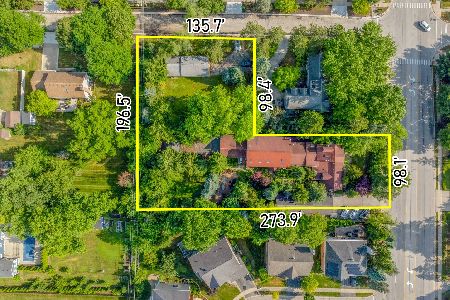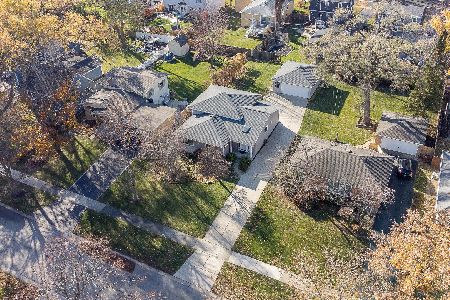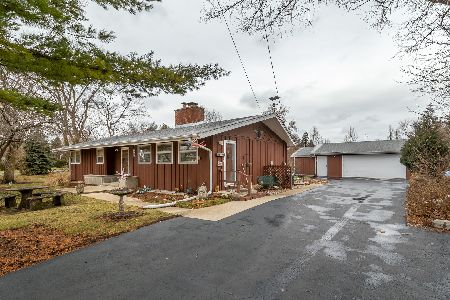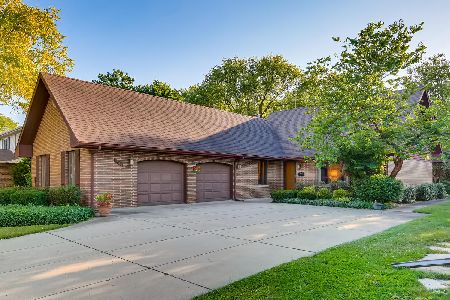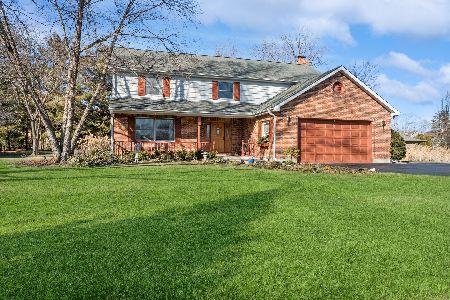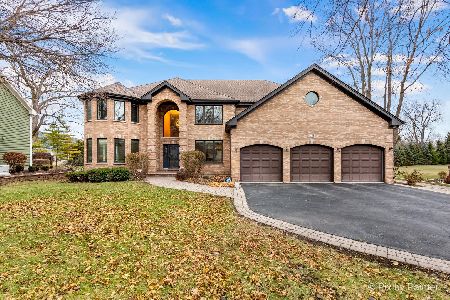179 Wilmette Avenue, Palatine, Illinois 60067
$528,000
|
Sold
|
|
| Status: | Closed |
| Sqft: | 2,974 |
| Cost/Sqft: | $182 |
| Beds: | 4 |
| Baths: | 3 |
| Year Built: | 1998 |
| Property Taxes: | $14,039 |
| Days On Market: | 2423 |
| Lot Size: | 0,51 |
Description
Must see this gorgeous home in Palatine's prestigious Fremd HS District! You will fall in love w/this fabulous home!A true chef's kitchen w/miles of granite, high end stainless appliances, gorgeous cabinetry undercabinet lighting, glass doors, beautiful island, breakfast bar & eating area!The family rm features dramatic soaring ceilings, marble fireplace, hardwood floors & loads of gorgeous windows! Step out onto the oversized deck w/ Sunsetter awning to keep you cool all summer!The deck overlooks a half-acre tree lined yard w/putting green & garden!Gleaming hardwood flrs throughout the main level, beautiful trim molding, skylights, & 9 foot ceilings are just a few of its architectural details.Luxury awaits you in the master suite w/tray ceiling, updated bath featuring new quartz counters, modern fixtures, huge jacuzi tub & separate shower. Finished bsmt w/huge rec rm!This incredible home sits on a wooded half acre lot in a close to everything location, just minutes to expressways!
Property Specifics
| Single Family | |
| — | |
| Colonial | |
| 1998 | |
| Full | |
| — | |
| No | |
| 0.51 |
| Cook | |
| — | |
| 0 / Not Applicable | |
| None | |
| Lake Michigan | |
| Public Sewer | |
| 10408763 | |
| 02261050220000 |
Nearby Schools
| NAME: | DISTRICT: | DISTANCE: | |
|---|---|---|---|
|
Grade School
Central Road Elementary School |
15 | — | |
|
Middle School
Carl Sandburg Junior High School |
15 | Not in DB | |
|
High School
Wm Fremd High School |
211 | Not in DB | |
Property History
| DATE: | EVENT: | PRICE: | SOURCE: |
|---|---|---|---|
| 27 Aug, 2019 | Sold | $528,000 | MRED MLS |
| 3 Jul, 2019 | Under contract | $540,000 | MRED MLS |
| — | Last price change | $550,000 | MRED MLS |
| 7 Jun, 2019 | Listed for sale | $550,000 | MRED MLS |
Room Specifics
Total Bedrooms: 4
Bedrooms Above Ground: 4
Bedrooms Below Ground: 0
Dimensions: —
Floor Type: Carpet
Dimensions: —
Floor Type: Carpet
Dimensions: —
Floor Type: Carpet
Full Bathrooms: 3
Bathroom Amenities: —
Bathroom in Basement: 0
Rooms: Breakfast Room,Deck,Recreation Room,Game Room,Exercise Room,Foyer
Basement Description: Partially Finished
Other Specifics
| 2 | |
| Concrete Perimeter | |
| Concrete | |
| Deck, Storms/Screens | |
| Landscaped,Wooded,Mature Trees | |
| 297 X 75 | |
| — | |
| Full | |
| Vaulted/Cathedral Ceilings, Skylight(s), Hardwood Floors, First Floor Laundry, Walk-In Closet(s) | |
| Range, Microwave, Dishwasher, Refrigerator, Washer, Dryer, Disposal, Stainless Steel Appliance(s), Water Softener Owned | |
| Not in DB | |
| Sidewalks, Street Lights, Street Paved | |
| — | |
| — | |
| Wood Burning, Gas Starter |
Tax History
| Year | Property Taxes |
|---|---|
| 2019 | $14,039 |
Contact Agent
Nearby Similar Homes
Nearby Sold Comparables
Contact Agent
Listing Provided By
Baird & Warner

