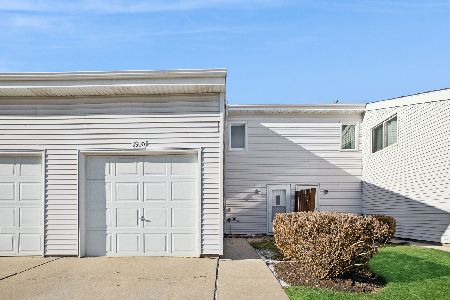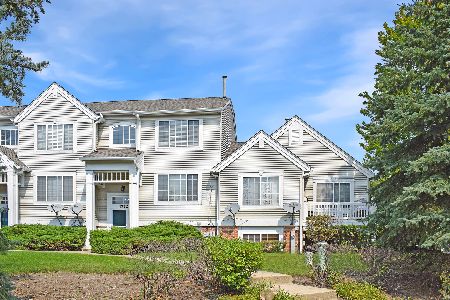1790 Concord Drive, Glendale Heights, Illinois 60139
$210,000
|
Sold
|
|
| Status: | Closed |
| Sqft: | 1,726 |
| Cost/Sqft: | $123 |
| Beds: | 2 |
| Baths: | 2 |
| Year Built: | 2001 |
| Property Taxes: | $7,219 |
| Days On Market: | 2351 |
| Lot Size: | 0,00 |
Description
Want a beautiful home in the Glenbard West High School District?This rare end unit looks and feels just like a single family home and offers privacy, space & a desirable location in the well-maintained Polo Club. And with a BRAND NEW furnace (Nov 2019) and new roof (2017) you can feel great about your new home's condition! Bright, open & filled w/natural light, this beautiful 2 bed/2 bath home features so many wonderful extras. Vaulted ceilings, a fireplace & all-stainless kitchen w/42" cabinets. A separate dining room includes upgraded lighting & sliders to your serene, tree-lined deck. A loft space could easily be enclosed for a third bedroom, or left open for an airy office space. Your private bathroom & huge walk-in closet help to create a comfortable master suite. Downstairs you'll find an enormous family room w/large daylight windows, & tons of space to add yet another bedroom (and STILL have plenty of room leftover!) Energy-efficient Hunter Douglas window treatments are found throughout the home. And a full-size washer & dryer in laundry room, & attached oversized 2-car garage make all of this space so practical as well. Sellers are eager to get moving, so come take a look soon so you can move in before the holidays.
Property Specifics
| Condos/Townhomes | |
| 2 | |
| — | |
| 2001 | |
| English | |
| CLARIDGE | |
| No | |
| — |
| Du Page | |
| Polo Club | |
| 206 / Monthly | |
| Insurance,Exterior Maintenance,Lawn Care,Scavenger,Snow Removal | |
| Lake Michigan | |
| Public Sewer | |
| 10459944 | |
| 0227431193 |
Nearby Schools
| NAME: | DISTRICT: | DISTANCE: | |
|---|---|---|---|
|
Grade School
Glen Hill Primary School |
16 | — | |
|
Middle School
Glenside Middle School |
16 | Not in DB | |
|
High School
Glenbard West High School |
87 | Not in DB | |
Property History
| DATE: | EVENT: | PRICE: | SOURCE: |
|---|---|---|---|
| 12 Dec, 2019 | Sold | $210,000 | MRED MLS |
| 17 Nov, 2019 | Under contract | $212,900 | MRED MLS |
| — | Last price change | $214,900 | MRED MLS |
| 29 Aug, 2019 | Listed for sale | $220,000 | MRED MLS |
| 27 Jun, 2024 | Sold | $315,000 | MRED MLS |
| 29 May, 2024 | Under contract | $309,900 | MRED MLS |
| 16 May, 2024 | Listed for sale | $309,900 | MRED MLS |
Room Specifics
Total Bedrooms: 2
Bedrooms Above Ground: 2
Bedrooms Below Ground: 0
Dimensions: —
Floor Type: Wood Laminate
Full Bathrooms: 2
Bathroom Amenities: —
Bathroom in Basement: 0
Rooms: Loft,Foyer,Walk In Closet,Deck
Basement Description: Finished
Other Specifics
| 2 | |
| Concrete Perimeter | |
| Asphalt | |
| Balcony | |
| Common Grounds | |
| COMMON | |
| — | |
| Full | |
| Vaulted/Cathedral Ceilings, Wood Laminate Floors, First Floor Bedroom, First Floor Full Bath, Laundry Hook-Up in Unit, Walk-In Closet(s) | |
| Range, Microwave, Dishwasher, Refrigerator, Washer, Dryer, Stainless Steel Appliance(s) | |
| Not in DB | |
| — | |
| — | |
| — | |
| Attached Fireplace Doors/Screen, Gas Log |
Tax History
| Year | Property Taxes |
|---|---|
| 2019 | $7,219 |
| 2024 | $6,931 |
Contact Agent
Nearby Sold Comparables
Contact Agent
Listing Provided By
Baird & Warner





