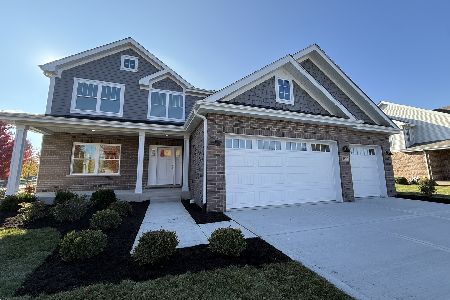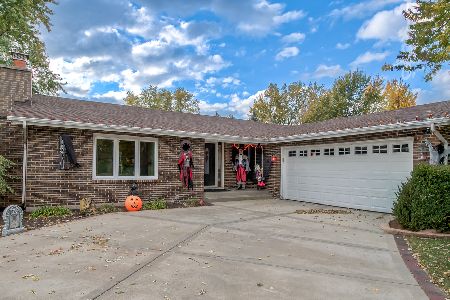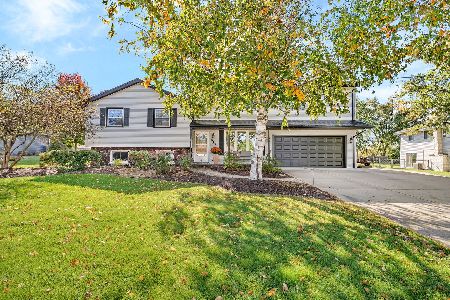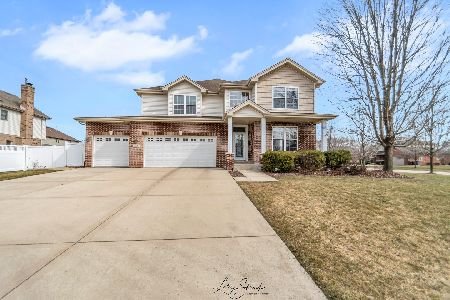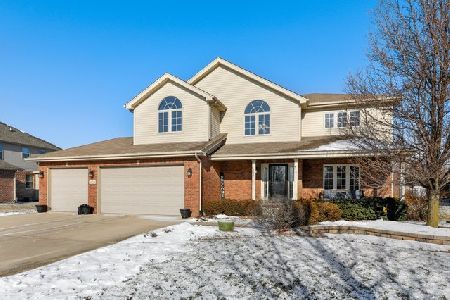1790 London Road, New Lenox, Illinois 60451
$405,000
|
Sold
|
|
| Status: | Closed |
| Sqft: | 3,200 |
| Cost/Sqft: | $130 |
| Beds: | 4 |
| Baths: | 4 |
| Year Built: | 2007 |
| Property Taxes: | $10,068 |
| Days On Market: | 3003 |
| Lot Size: | 0,00 |
Description
This is a Custom & Truly Special Home. Too much to list here! Main Floor: 9' Ceilings,Expanded & Open floor Plan w/ a Gorgeous Kitchen features Maple Cabinets, Granite Counters, SS Appliances, Center Island & Breakfast area. Adjacent to Cozy Family Room with Stone Heatilator Fireplace, Columns, Open Dining Room Area, Main Floor Office & Main Floor Laundry. 2nd Floor Master Suite with Tray Ceiling, Large Walk In Closet Master Bath with Double Whirlpool, Double Sinks & Large Stone Shower. 2nd Bedroom w/ Vaulted Ceilings & Private Bath Bedrooms 2 & 3 have walk In Closets, 1-w/ 2 Bumped out areas & they share a Jack & Jill Bath. Unfin. Basement w/ 9' Ceilings, Roughed in Fireplace & Roughed In Bath, also Roughed in Floor Heat in Basement & Garage! Plus all drywall is there for you to finish. Owner even has drawn plans. Ready to go! Large Corner Lot w/ huge side yard, Stamped Concrete Patio w/ Pond/Waterfall. 4 Car Heated Garage! Beautiful finishes you do not usually see in homes under 500K
Property Specifics
| Single Family | |
| — | |
| — | |
| 2007 | |
| Full | |
| 2 STORY | |
| No | |
| — |
| Will | |
| Walker Country Estates | |
| 0 / Not Applicable | |
| None | |
| Lake Michigan | |
| Public Sewer | |
| 09786947 | |
| 1508111010150000 |
Property History
| DATE: | EVENT: | PRICE: | SOURCE: |
|---|---|---|---|
| 23 Mar, 2018 | Sold | $405,000 | MRED MLS |
| 20 Jan, 2018 | Under contract | $414,900 | MRED MLS |
| — | Last price change | $419,900 | MRED MLS |
| 25 Oct, 2017 | Listed for sale | $419,900 | MRED MLS |
Room Specifics
Total Bedrooms: 4
Bedrooms Above Ground: 4
Bedrooms Below Ground: 0
Dimensions: —
Floor Type: Carpet
Dimensions: —
Floor Type: Carpet
Dimensions: —
Floor Type: Carpet
Full Bathrooms: 4
Bathroom Amenities: Whirlpool,Separate Shower,Double Sink
Bathroom in Basement: 0
Rooms: Breakfast Room,Foyer,Office
Basement Description: Unfinished,Bathroom Rough-In
Other Specifics
| 4 | |
| Concrete Perimeter | |
| Concrete | |
| Patio, Porch, Stamped Concrete Patio, Storms/Screens, Outdoor Grill | |
| Corner Lot,Landscaped | |
| 116X124X115X140 | |
| Pull Down Stair,Unfinished | |
| Full | |
| Vaulted/Cathedral Ceilings, Hardwood Floors, First Floor Laundry | |
| Double Oven, Microwave, Dishwasher, Refrigerator, Washer, Dryer, Disposal, Stainless Steel Appliance(s) | |
| Not in DB | |
| Sidewalks, Street Lights, Street Paved | |
| — | |
| — | |
| Gas Starter, Heatilator |
Tax History
| Year | Property Taxes |
|---|---|
| 2018 | $10,068 |
Contact Agent
Nearby Similar Homes
Nearby Sold Comparables
Contact Agent
Listing Provided By
Keller Williams Preferred Rlty

