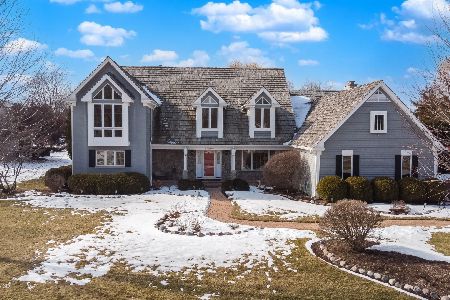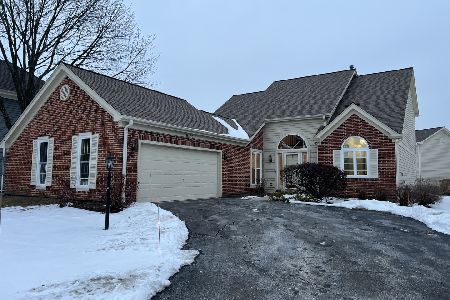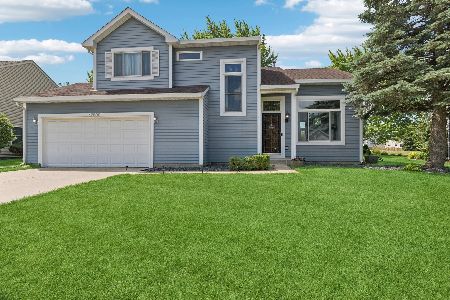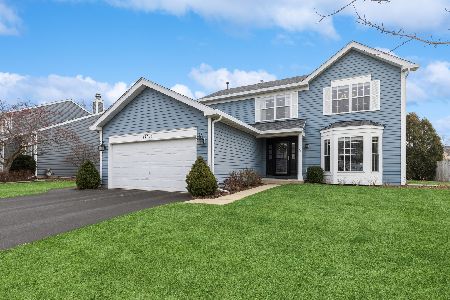17901 Elsbury Street, Gurnee, Illinois 60031
$266,500
|
Sold
|
|
| Status: | Closed |
| Sqft: | 2,019 |
| Cost/Sqft: | $135 |
| Beds: | 4 |
| Baths: | 3 |
| Year Built: | 1992 |
| Property Taxes: | $8,538 |
| Days On Market: | 3045 |
| Lot Size: | 0,18 |
Description
Bright, sunny, freshly painted open space, this home has everything you're looking for. Spacious living room with vaulted ceilings and double-sided gas fireplace shared with family room. Separate dining room with adjacent dry bar leads into UPDATED kitchen with maple cabinets, Corian counters, built in wine rack, eat-in area and view of the gorgeous backyard and open green space! Lots of storage throughout with beautiful cabinetry! Four spacious bedrooms upstairs. Master has double doors, walk-in closet, en suite with double sink, separate shower and soaker tub. Finished basement is a great recreation area. NEW: ROOF '17, FURNACE '16, SLIDING PATIO DOOR '17, SUMP (2) AND BATTERY BACKUP '16. NEWER: Refrigerator '12, Dishwasher '11, Washer '12, Freezer (basement, included) '13, Ejector '14. Some newer windows!!
Property Specifics
| Single Family | |
| — | |
| Contemporary | |
| 1992 | |
| Full | |
| — | |
| No | |
| 0.18 |
| Lake | |
| Bridlewood | |
| 140 / Annual | |
| None | |
| Public | |
| Public Sewer | |
| 09788017 | |
| 07083040440000 |
Nearby Schools
| NAME: | DISTRICT: | DISTANCE: | |
|---|---|---|---|
|
Grade School
Woodland Elementary School |
50 | — | |
|
Middle School
Woodland Middle School |
50 | Not in DB | |
|
High School
Warren Township High School |
121 | Not in DB | |
Property History
| DATE: | EVENT: | PRICE: | SOURCE: |
|---|---|---|---|
| 28 Sep, 2007 | Sold | $313,000 | MRED MLS |
| 13 Aug, 2007 | Under contract | $325,000 | MRED MLS |
| 2 Aug, 2007 | Listed for sale | $325,000 | MRED MLS |
| 30 Mar, 2018 | Sold | $266,500 | MRED MLS |
| 19 Feb, 2018 | Under contract | $273,000 | MRED MLS |
| — | Last price change | $273,500 | MRED MLS |
| 27 Oct, 2017 | Listed for sale | $280,000 | MRED MLS |
Room Specifics
Total Bedrooms: 4
Bedrooms Above Ground: 4
Bedrooms Below Ground: 0
Dimensions: —
Floor Type: Carpet
Dimensions: —
Floor Type: Carpet
Dimensions: —
Floor Type: Carpet
Full Bathrooms: 3
Bathroom Amenities: Separate Shower,Double Sink,Soaking Tub
Bathroom in Basement: 0
Rooms: Utility Room-1st Floor,Recreation Room
Basement Description: Finished,Crawl
Other Specifics
| 2 | |
| Concrete Perimeter | |
| Asphalt | |
| Patio | |
| Landscaped | |
| 65X110X72X110 | |
| Unfinished | |
| Full | |
| Vaulted/Cathedral Ceilings, Bar-Dry, Wood Laminate Floors, First Floor Laundry | |
| Range, Microwave, Dishwasher, Refrigerator, Washer, Dryer, Disposal | |
| Not in DB | |
| Curbs, Sidewalks, Street Lights, Street Paved | |
| — | |
| — | |
| Double Sided, Gas Starter |
Tax History
| Year | Property Taxes |
|---|---|
| 2007 | $5,492 |
| 2018 | $8,538 |
Contact Agent
Nearby Similar Homes
Nearby Sold Comparables
Contact Agent
Listing Provided By
Coldwell Banker Residential Brokerage









