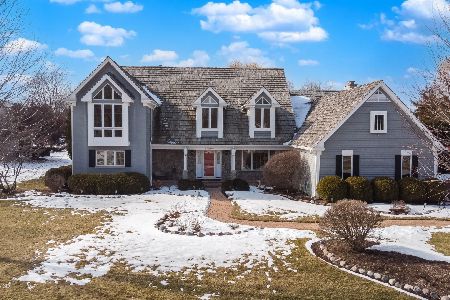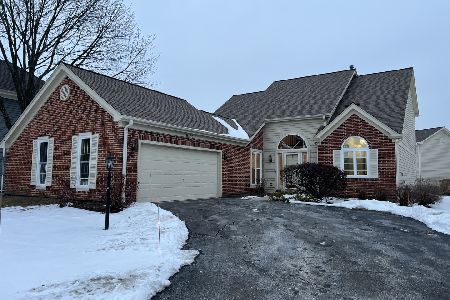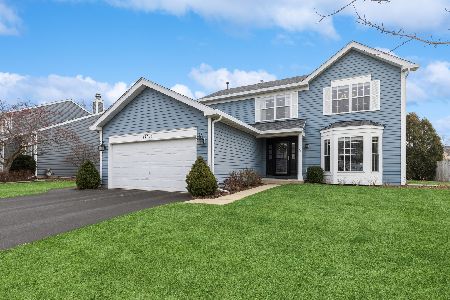17913 Elsbury Street, Gurnee, Illinois 60031
$219,000
|
Sold
|
|
| Status: | Closed |
| Sqft: | 1,976 |
| Cost/Sqft: | $111 |
| Beds: | 4 |
| Baths: | 3 |
| Year Built: | 1992 |
| Property Taxes: | $6,256 |
| Days On Market: | 3978 |
| Lot Size: | 0,20 |
Description
Nice & Bright Gurnee 2-story! 4BRs, 2.5Bths, NEW Stove, Carpet, Ceramic, Windows, Int Paint, Slider, & more (Apr15). Sep DR, Spcs Kitch w/ Pantry & Eating Area. MBR w/ Prv Bth & LgClst. Prt Fin Bst, Lg Com Area off Bckyrd. Sold As Is. 100% tax prorations. No survey. Include copy of Cert EM funds & Prql/POF w/ offer. Contract & Adden on MRED. Property eligible under the Freddie Mac First Look Initiative thru 04/27/15.
Property Specifics
| Single Family | |
| — | |
| Contemporary | |
| 1992 | |
| Full | |
| — | |
| No | |
| 0.2 |
| Lake | |
| Bridlewood | |
| 140 / Annual | |
| Other | |
| Public | |
| Public Sewer | |
| 08884516 | |
| 07083040450000 |
Nearby Schools
| NAME: | DISTRICT: | DISTANCE: | |
|---|---|---|---|
|
Grade School
Woodland Elementary School |
50 | — | |
|
Middle School
Woodland Middle School |
50 | Not in DB | |
|
High School
Warren Township High School |
121 | Not in DB | |
Property History
| DATE: | EVENT: | PRICE: | SOURCE: |
|---|---|---|---|
| 31 Aug, 2007 | Sold | $290,000 | MRED MLS |
| 13 Aug, 2007 | Under contract | $299,000 | MRED MLS |
| — | Last price change | $310,000 | MRED MLS |
| 5 Mar, 2007 | Listed for sale | $324,500 | MRED MLS |
| 17 Jul, 2015 | Sold | $219,000 | MRED MLS |
| 15 Jun, 2015 | Under contract | $219,900 | MRED MLS |
| — | Last price change | $239,900 | MRED MLS |
| 8 Apr, 2015 | Listed for sale | $264,900 | MRED MLS |
| 9 May, 2023 | Sold | $401,000 | MRED MLS |
| 3 Apr, 2023 | Under contract | $385,000 | MRED MLS |
| 31 Mar, 2023 | Listed for sale | $385,000 | MRED MLS |
Room Specifics
Total Bedrooms: 4
Bedrooms Above Ground: 4
Bedrooms Below Ground: 0
Dimensions: —
Floor Type: Carpet
Dimensions: —
Floor Type: Carpet
Dimensions: —
Floor Type: Carpet
Full Bathrooms: 3
Bathroom Amenities: Double Sink
Bathroom in Basement: 0
Rooms: Eating Area,Game Room,Office,Recreation Room
Basement Description: Partially Finished
Other Specifics
| 2 | |
| Concrete Perimeter | |
| Asphalt | |
| Patio | |
| — | |
| 67 X 110 X 90 X 110 | |
| — | |
| Full | |
| Vaulted/Cathedral Ceilings | |
| Range, Dishwasher, Refrigerator, Washer, Dryer, Disposal | |
| Not in DB | |
| Sidewalks, Street Lights, Street Paved | |
| — | |
| — | |
| — |
Tax History
| Year | Property Taxes |
|---|---|
| 2007 | $5,667 |
| 2015 | $6,256 |
| 2023 | $8,530 |
Contact Agent
Nearby Similar Homes
Nearby Sold Comparables
Contact Agent
Listing Provided By
RE/MAX Showcase







