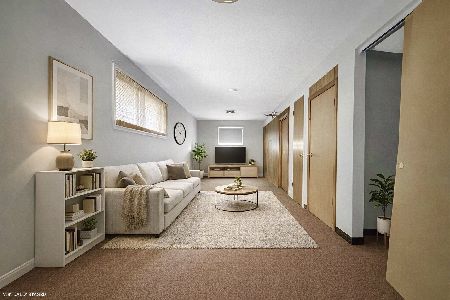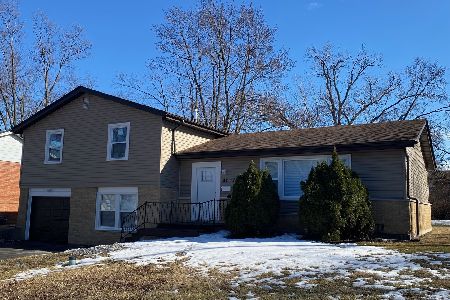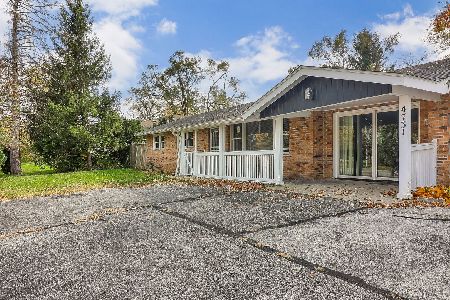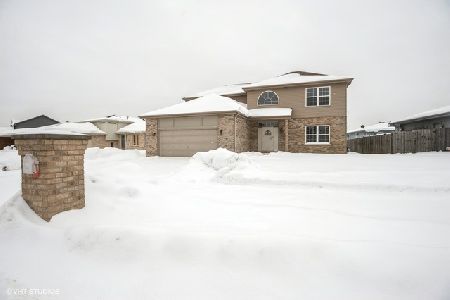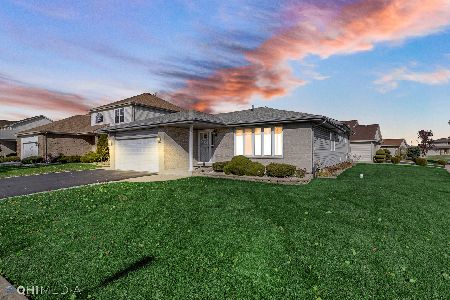17907 Fairoaks Drive, Country Club Hills, Illinois 60478
$91,500
|
Sold
|
|
| Status: | Closed |
| Sqft: | 2,450 |
| Cost/Sqft: | $36 |
| Beds: | 4 |
| Baths: | 4 |
| Year Built: | 2003 |
| Property Taxes: | $10,636 |
| Days On Market: | 4057 |
| Lot Size: | 0,00 |
Description
Over 2400 sq. ft in sought after Tinley Park H.S. district. Brick two story with formal living and dining room, huge entry foyer, rear deck, basement and so much more! Huge master with 3 additional bedrooms and laundry facility on the 2nd floor. This home needs work but a hidden gem that will be a beautiful masterpiece once completed. Start your rehab project Today! SOLD AS-IS
Property Specifics
| Single Family | |
| — | |
| Traditional | |
| 2003 | |
| Full | |
| 2 STORY | |
| No | |
| — |
| Cook | |
| Fawn Ridge | |
| 0 / Not Applicable | |
| None | |
| Lake Michigan,Public | |
| Sewer-Storm, Overhead Sewers | |
| 08819716 | |
| 28332120210000 |
Nearby Schools
| NAME: | DISTRICT: | DISTANCE: | |
|---|---|---|---|
|
High School
Tinley Park High School |
228 | Not in DB | |
Property History
| DATE: | EVENT: | PRICE: | SOURCE: |
|---|---|---|---|
| 29 Apr, 2010 | Sold | $105,000 | MRED MLS |
| 19 Apr, 2010 | Under contract | $109,900 | MRED MLS |
| — | Last price change | $117,900 | MRED MLS |
| 9 Nov, 2009 | Listed for sale | $123,800 | MRED MLS |
| 27 Feb, 2015 | Sold | $91,500 | MRED MLS |
| 29 Jan, 2015 | Under contract | $89,000 | MRED MLS |
| 18 Jan, 2015 | Listed for sale | $89,000 | MRED MLS |
| 17 Feb, 2016 | Sold | $169,000 | MRED MLS |
| 30 Dec, 2015 | Under contract | $179,900 | MRED MLS |
| — | Last price change | $189,900 | MRED MLS |
| 10 Oct, 2015 | Listed for sale | $189,900 | MRED MLS |
Room Specifics
Total Bedrooms: 5
Bedrooms Above Ground: 4
Bedrooms Below Ground: 1
Dimensions: —
Floor Type: Other
Dimensions: —
Floor Type: Other
Dimensions: —
Floor Type: Other
Dimensions: —
Floor Type: —
Full Bathrooms: 4
Bathroom Amenities: Whirlpool,Separate Shower,Double Sink
Bathroom in Basement: 1
Rooms: Bedroom 5,Utility Room-2nd Floor
Basement Description: Finished
Other Specifics
| 2 | |
| Concrete Perimeter | |
| Asphalt,Side Drive | |
| Deck | |
| — | |
| 78 X 111 | |
| — | |
| Full | |
| Vaulted/Cathedral Ceilings, Skylight(s), Second Floor Laundry | |
| — | |
| Not in DB | |
| Sidewalks, Street Lights, Street Paved | |
| — | |
| — | |
| — |
Tax History
| Year | Property Taxes |
|---|---|
| 2010 | $9,556 |
| 2015 | $10,636 |
| 2016 | $9,964 |
Contact Agent
Nearby Similar Homes
Nearby Sold Comparables
Contact Agent
Listing Provided By
McClinton Realty Group

