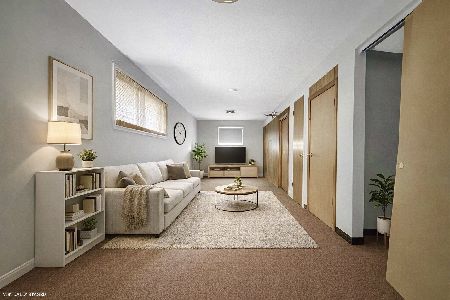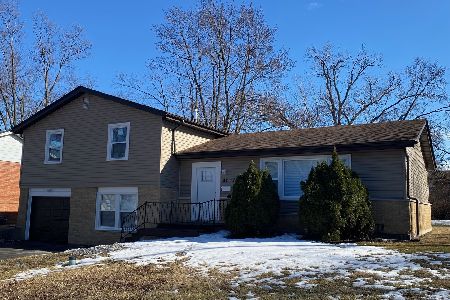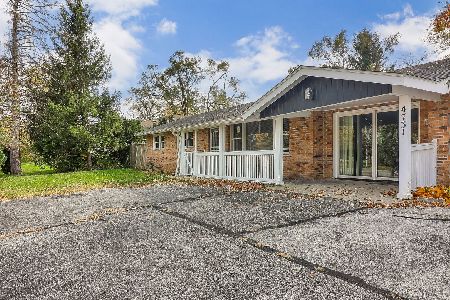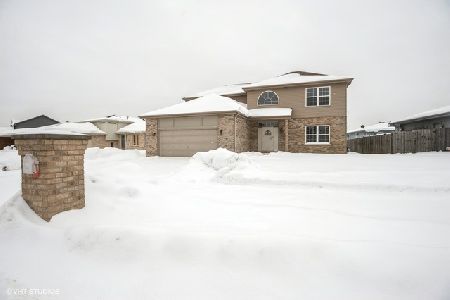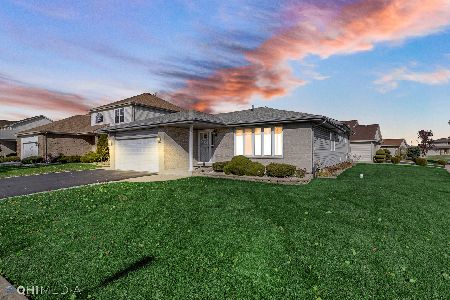17907 Fairoaks Drive, Country Club Hills, Illinois 60478
$169,000
|
Sold
|
|
| Status: | Closed |
| Sqft: | 2,413 |
| Cost/Sqft: | $75 |
| Beds: | 4 |
| Baths: | 4 |
| Year Built: | 2003 |
| Property Taxes: | $9,964 |
| Days On Market: | 3792 |
| Lot Size: | 0,17 |
Description
Reduced: $10,000. ! 2400+ sq.ft. two story w/full basement- 4/5 Bedrooms 4 bathrooms- Master bedroom suite w/ full private glamour bath/whirlpool tub & huge walk in closet- towering two story entry- Oak hardwood flooring thru out main level-Huge bright kitchen w/ cherry cabinets and granite countertops- new SS appliances - New carpeting - Formal dining room- New upgraded lighting fixtures and ceiling fans- Big basement with 5th bedroom and bath- Maintenance free exterior- Backyard deck- newly landscaped- Immediate possession- All upgrades and final interior projects will be completed shortly -
Property Specifics
| Single Family | |
| — | |
| Traditional | |
| 2003 | |
| Full | |
| 2 STORY | |
| No | |
| 0.17 |
| Cook | |
| Fawn Ridge | |
| 0 / Not Applicable | |
| None | |
| Lake Michigan,Public | |
| Sewer-Storm, Overhead Sewers | |
| 09061187 | |
| 28332120210000 |
Nearby Schools
| NAME: | DISTRICT: | DISTANCE: | |
|---|---|---|---|
|
High School
Tinley Park High School |
228 | Not in DB | |
Property History
| DATE: | EVENT: | PRICE: | SOURCE: |
|---|---|---|---|
| 29 Apr, 2010 | Sold | $105,000 | MRED MLS |
| 19 Apr, 2010 | Under contract | $109,900 | MRED MLS |
| — | Last price change | $117,900 | MRED MLS |
| 9 Nov, 2009 | Listed for sale | $123,800 | MRED MLS |
| 27 Feb, 2015 | Sold | $91,500 | MRED MLS |
| 29 Jan, 2015 | Under contract | $89,000 | MRED MLS |
| 18 Jan, 2015 | Listed for sale | $89,000 | MRED MLS |
| 17 Feb, 2016 | Sold | $169,000 | MRED MLS |
| 30 Dec, 2015 | Under contract | $179,900 | MRED MLS |
| — | Last price change | $189,900 | MRED MLS |
| 10 Oct, 2015 | Listed for sale | $189,900 | MRED MLS |
Room Specifics
Total Bedrooms: 5
Bedrooms Above Ground: 4
Bedrooms Below Ground: 1
Dimensions: —
Floor Type: Carpet
Dimensions: —
Floor Type: Carpet
Dimensions: —
Floor Type: Carpet
Dimensions: —
Floor Type: —
Full Bathrooms: 4
Bathroom Amenities: Whirlpool,Separate Shower,Double Sink
Bathroom in Basement: 1
Rooms: Bedroom 5,Utility Room-2nd Floor
Basement Description: Partially Finished
Other Specifics
| 2 | |
| Concrete Perimeter | |
| Asphalt | |
| Deck | |
| — | |
| 78 X 111 | |
| — | |
| Full | |
| Vaulted/Cathedral Ceilings, Skylight(s), Hardwood Floors, Second Floor Laundry | |
| — | |
| Not in DB | |
| Sidewalks, Street Lights, Street Paved | |
| — | |
| — | |
| — |
Tax History
| Year | Property Taxes |
|---|---|
| 2010 | $9,556 |
| 2015 | $10,636 |
| 2016 | $9,964 |
Contact Agent
Nearby Similar Homes
Nearby Sold Comparables
Contact Agent
Listing Provided By
Suburban Realty Inc.

