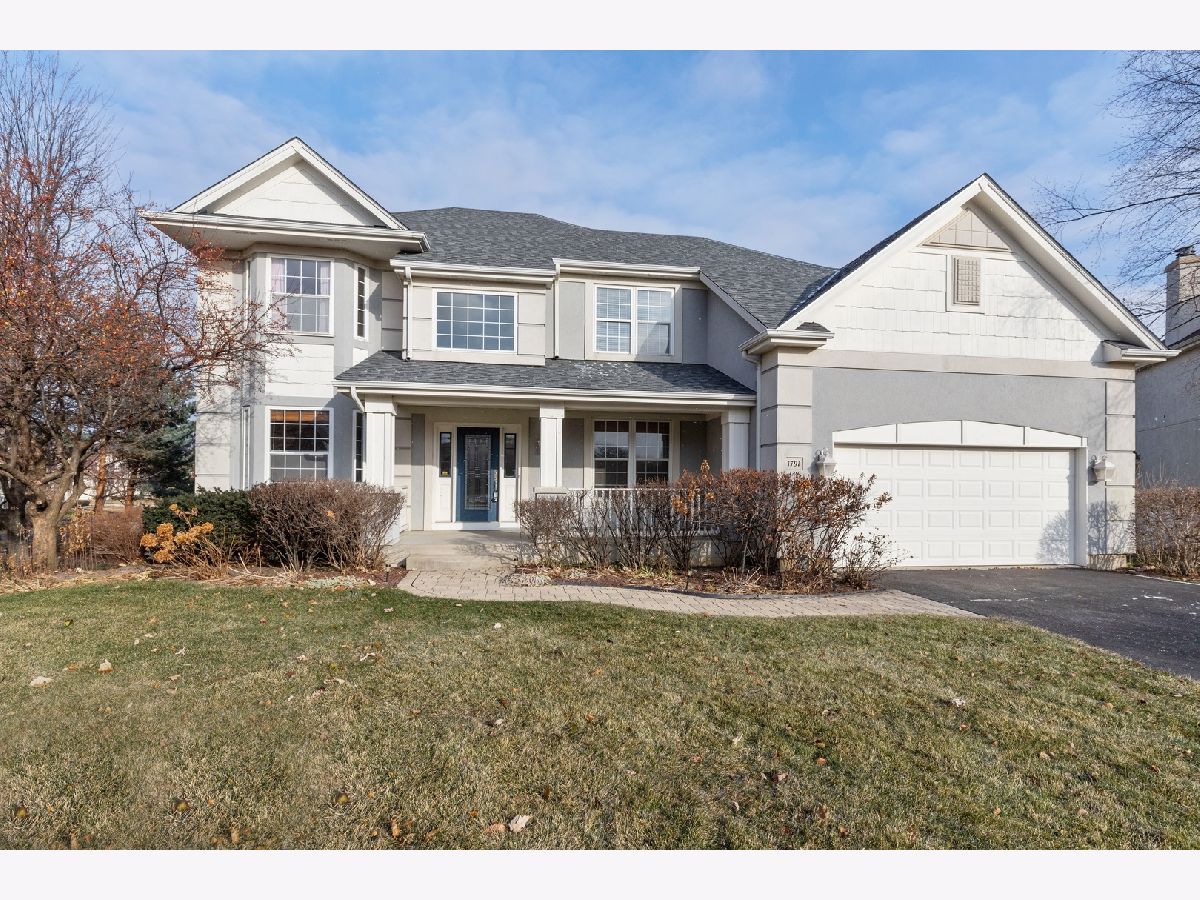1791 Stanwich Road, Vernon Hills, Illinois 60061
$525,000
|
Sold
|
|
| Status: | Closed |
| Sqft: | 2,694 |
| Cost/Sqft: | $193 |
| Beds: | 5 |
| Baths: | 4 |
| Year Built: | 1997 |
| Property Taxes: | $14,197 |
| Days On Market: | 1836 |
| Lot Size: | 0,34 |
Description
The absolute BEST value in all of Greggs Landing! Hands Down! An exceptional 5 bedroom, 3.1 bath home that offers a first floor office and mudroom, plus, a potential "in-law" suite in the recently remodeled, full, finished, walk-out basement with an additional bedroom (total of 5), full bath, recreation room and kitchenette. The light & bright, chefs-kitchen is another favorite place in the home, with white cabinets, a granite center island, custom back splash and newer stainless steel appliances. The kitchen opens to the cozy family room with gas, stone fireplace. High-end, wide plank, farmhouse wood-flooring throughout the first floor (except the office). Master bedroom suite includes a walk-in closet and Lux master bath with whirlpool tub, updated vanity and separate glass shower. Oversized deck overlooks huge backyard. Bonus fenced-in dog run under the deck. Sprinkler system. Cul-de-sac location. Fresh paint throughout the interior and newer roof. All located in the popular Saint Andrews subdivision of Greggs Landing! Very HIGH RANKING Vernon Hills Schools with a dual language school option from kindergarten through 8th grade. Walking distance to parks, golf course and walking/biking trails. Also, so close to transportation, library and shopping. One year home warranty included with the sale. Make this home your own, today!
Property Specifics
| Single Family | |
| — | |
| Colonial | |
| 1997 | |
| Full,Walkout | |
| — | |
| No | |
| 0.34 |
| Lake | |
| Saint Andrews | |
| 320 / Annual | |
| Insurance | |
| Lake Michigan | |
| Public Sewer | |
| 10970467 | |
| 11294100010000 |
Nearby Schools
| NAME: | DISTRICT: | DISTANCE: | |
|---|---|---|---|
|
Grade School
Hawthorn Elementary School (nor |
73 | — | |
|
Middle School
Hawthorn Middle School North |
73 | Not in DB | |
|
High School
Vernon Hills High School |
128 | Not in DB | |
Property History
| DATE: | EVENT: | PRICE: | SOURCE: |
|---|---|---|---|
| 20 Feb, 2015 | Sold | $505,000 | MRED MLS |
| 13 Dec, 2014 | Under contract | $529,900 | MRED MLS |
| — | Last price change | $539,000 | MRED MLS |
| 26 Aug, 2014 | Listed for sale | $549,000 | MRED MLS |
| 21 Dec, 2019 | Under contract | $0 | MRED MLS |
| 11 Dec, 2019 | Listed for sale | $0 | MRED MLS |
| 26 Mar, 2021 | Sold | $525,000 | MRED MLS |
| 16 Jan, 2021 | Under contract | $519,900 | MRED MLS |
| 13 Jan, 2021 | Listed for sale | $519,900 | MRED MLS |






















Room Specifics
Total Bedrooms: 5
Bedrooms Above Ground: 5
Bedrooms Below Ground: 0
Dimensions: —
Floor Type: Carpet
Dimensions: —
Floor Type: Carpet
Dimensions: —
Floor Type: Carpet
Dimensions: —
Floor Type: —
Full Bathrooms: 4
Bathroom Amenities: Whirlpool,Separate Shower,Double Sink
Bathroom in Basement: 1
Rooms: Den,Eating Area,Recreation Room,Bedroom 5
Basement Description: Finished,Exterior Access,Rec/Family Area,Sleeping Area
Other Specifics
| 2 | |
| Concrete Perimeter | |
| Asphalt | |
| Deck, Dog Run | |
| Cul-De-Sac,Landscaped | |
| 21X25X191X158X136 | |
| — | |
| Full | |
| Bar-Wet, Hardwood Floors, In-Law Arrangement, First Floor Laundry, Walk-In Closet(s), Ceiling - 9 Foot, Open Floorplan | |
| Range, Microwave, Dishwasher, Refrigerator, Washer, Dryer, Disposal | |
| Not in DB | |
| Park, Lake, Sidewalks, Street Lights, Street Paved | |
| — | |
| — | |
| Gas Log, Gas Starter |
Tax History
| Year | Property Taxes |
|---|---|
| 2015 | $15,502 |
| 2021 | $14,197 |
Contact Agent
Nearby Similar Homes
Nearby Sold Comparables
Contact Agent
Listing Provided By
Coldwell Banker Realty




