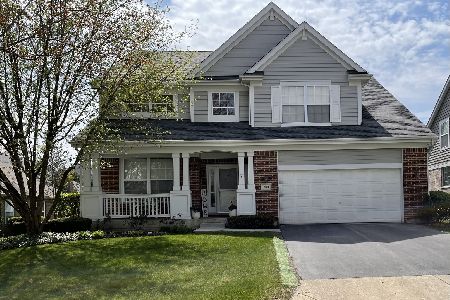1838 Trevino Terrace, Vernon Hills, Illinois 60061
$379,000
|
Sold
|
|
| Status: | Closed |
| Sqft: | 2,760 |
| Cost/Sqft: | $145 |
| Beds: | 3 |
| Baths: | 4 |
| Year Built: | 2000 |
| Property Taxes: | $12,440 |
| Days On Market: | 2573 |
| Lot Size: | 0,22 |
Description
Begin making memories in this beautiful 4-bedroom home situated on one of the best lots in the neighborhood! Cul-de-sac location & open views in the backyard makes this home standout from the rest. Entering the 2-story foyer, you'll be welcomed by the living room adorned with expansive ceilings allowing natural light to flow through. Dining room is graced with crown molding & chandelier, perfect for a formal gathering. Gourmet kitchen highlights an island, SS appliances, eating area & open views into the family room that provides exterior access to the patio! First floor master suite boasts French doors, tall ceiling w/ natural light, WIC & ensuite including double sinks & jacuzzi tub. Laundry & half bath complete the main level. Second level boasts a large loft, two bedrooms & full bath. Stunning finished basement is the ultimate space featuring a wet-bar, game room, recreation space, 4th bed, full bath, spiral staircase and storage room. Turn this beautiful home into yours!
Property Specifics
| Single Family | |
| — | |
| — | |
| 2000 | |
| Full | |
| ABBOTT | |
| No | |
| 0.22 |
| Lake | |
| Inverness | |
| 396 / Monthly | |
| Insurance,Exterior Maintenance,Lawn Care,Scavenger,Snow Removal | |
| Lake Michigan,Public | |
| Public Sewer | |
| 10168073 | |
| 11293110870000 |
Nearby Schools
| NAME: | DISTRICT: | DISTANCE: | |
|---|---|---|---|
|
Grade School
Hawthorn Elementary School (nor |
73 | — | |
|
Middle School
Hawthorn Middle School North |
73 | Not in DB | |
|
High School
Vernon Hills High School |
128 | Not in DB | |
Property History
| DATE: | EVENT: | PRICE: | SOURCE: |
|---|---|---|---|
| 26 Sep, 2019 | Sold | $379,000 | MRED MLS |
| 1 Mar, 2019 | Under contract | $399,000 | MRED MLS |
| — | Last price change | $415,000 | MRED MLS |
| 8 Jan, 2019 | Listed for sale | $415,000 | MRED MLS |
Room Specifics
Total Bedrooms: 4
Bedrooms Above Ground: 3
Bedrooms Below Ground: 1
Dimensions: —
Floor Type: Carpet
Dimensions: —
Floor Type: Carpet
Dimensions: —
Floor Type: Carpet
Full Bathrooms: 4
Bathroom Amenities: Whirlpool,Separate Shower,Double Sink
Bathroom in Basement: 1
Rooms: Eating Area,Loft,Recreation Room,Storage,Foyer
Basement Description: Finished
Other Specifics
| 2 | |
| Concrete Perimeter | |
| Asphalt | |
| Patio, Storms/Screens | |
| Cul-De-Sac,Landscaped | |
| 14X33X56X117X44X52X116 | |
| — | |
| Full | |
| Vaulted/Cathedral Ceilings, Bar-Wet, Hardwood Floors, First Floor Bedroom, First Floor Laundry, First Floor Full Bath | |
| Range, Microwave, Dishwasher, Refrigerator, Washer, Dryer, Disposal | |
| Not in DB | |
| Sidewalks, Street Lights, Street Paved | |
| — | |
| — | |
| — |
Tax History
| Year | Property Taxes |
|---|---|
| 2019 | $12,440 |
Contact Agent
Nearby Similar Homes
Nearby Sold Comparables
Contact Agent
Listing Provided By
RE/MAX Top Performers







