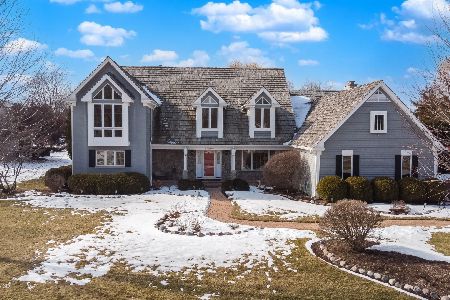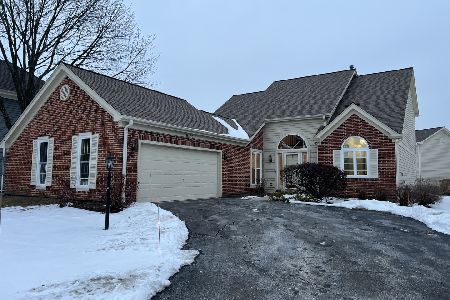17930 Elsbury Street, Gurnee, Illinois 60031
$380,000
|
Sold
|
|
| Status: | Closed |
| Sqft: | 2,346 |
| Cost/Sqft: | $153 |
| Beds: | 4 |
| Baths: | 3 |
| Year Built: | 1992 |
| Property Taxes: | $9,477 |
| Days On Market: | 1744 |
| Lot Size: | 0,30 |
Description
***Sellers calling for HIGHEST AND BEST by 7PM Sunday, 5/23!***Are you ready for the Bridlewood lifestyle? Gorgeous home, amazing lot, super neighborhood? This is it. This home will not disappoint! HGTV Approved and MOVE-IN ready! Adorable and Affordable Churchill Model... largest built in the Bridlewood Community. ***Updates in the last 8 years include: New Siding, New Roof, Windows, Furnace, Air Conditioning and Humidifier.*** Newly Redesigned Kitchen includes 42" White Cabinetry, Granite Counters, Glass tile backsplash, under cabinet lighting, and High End Appliances***, opens to family room with sliders out to Oversized Patio. The Fabulous kitchen with all SS appliances includes side by side FULL SIZE Fridge and Freezer, too! Gorgeous wood flooring throughout first level and 2nd level loft. 4 generous bedrooms up AND one in the basement (currently being used as an office). 2.5 baths including luxe primary bath with dual sinks, separate soaking tub and shower. Did I mention the vaulted ceilings in the primary bedroom and bath? Total luxury! How about a walk in closet? YES! First floor laundry and mud room, too! Three additional bedrooms, a super spacious full bath and second floor loft area complete this level. Basement finished with Recreation Room, Wired for Surround Sound System and Sound Proofed 5th bedroom (currently being used as an office). Lots of great storage, too! The yard is sprawling and doesn't stop. Fire pit and concrete patio top off your amazing outdoor living space. Only minutes away from the best shopping, entertainment, transportation, dining, fitness opportunities! Welcome Home to 17930 West Elsbury Street.
Property Specifics
| Single Family | |
| — | |
| Contemporary | |
| 1992 | |
| Full | |
| CHURCHILL | |
| No | |
| 0.3 |
| Lake | |
| Bridlewood | |
| 225 / Annual | |
| Other | |
| Public | |
| Public Sewer, Sewer-Storm | |
| 11065655 | |
| 07083120160000 |
Nearby Schools
| NAME: | DISTRICT: | DISTANCE: | |
|---|---|---|---|
|
Grade School
Woodland Elementary School |
50 | — | |
|
Middle School
Woodland Intermediate School |
50 | Not in DB | |
|
High School
Warren Township High School |
121 | Not in DB | |
Property History
| DATE: | EVENT: | PRICE: | SOURCE: |
|---|---|---|---|
| 22 Mar, 2017 | Sold | $300,500 | MRED MLS |
| 20 Feb, 2017 | Under contract | $310,000 | MRED MLS |
| — | Last price change | $324,900 | MRED MLS |
| 25 Sep, 2016 | Listed for sale | $329,900 | MRED MLS |
| 29 Jun, 2021 | Sold | $380,000 | MRED MLS |
| 24 May, 2021 | Under contract | $360,000 | MRED MLS |
| 20 May, 2021 | Listed for sale | $360,000 | MRED MLS |
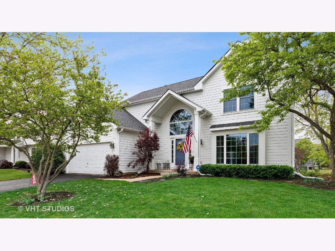
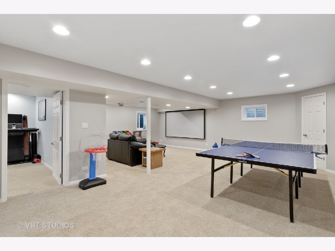
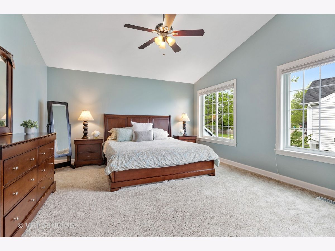
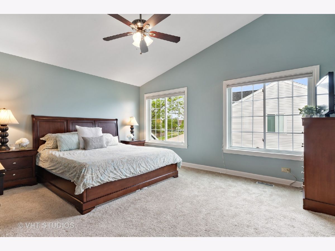
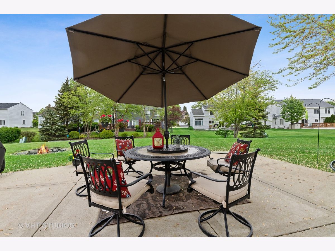
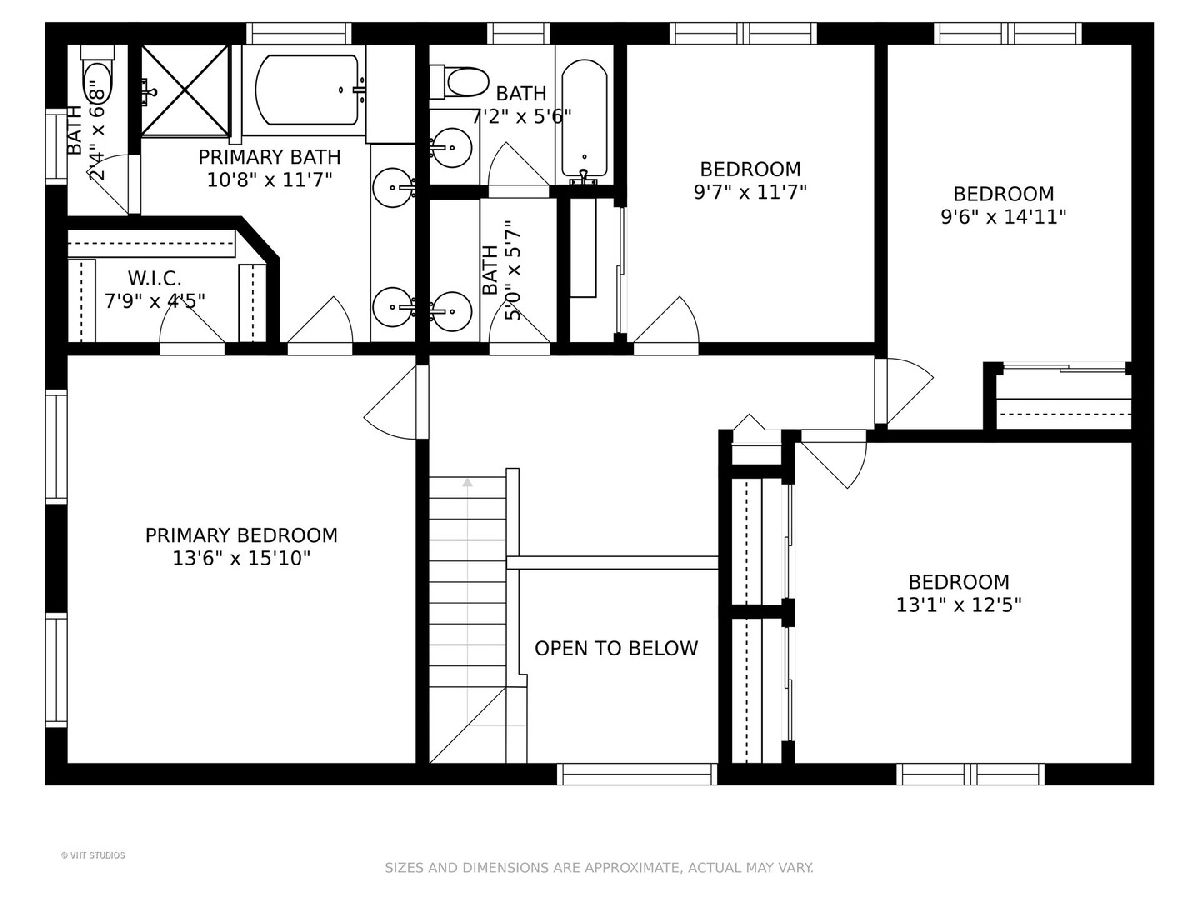
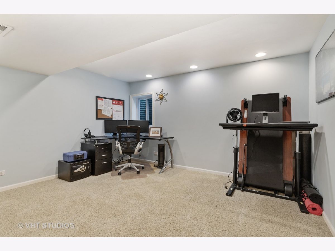
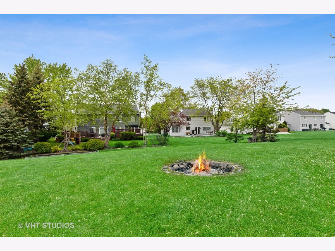
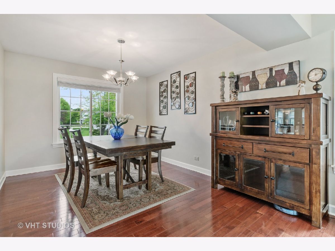
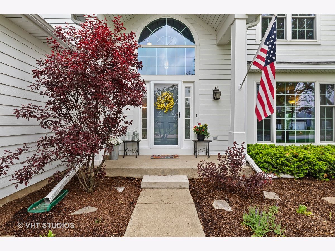
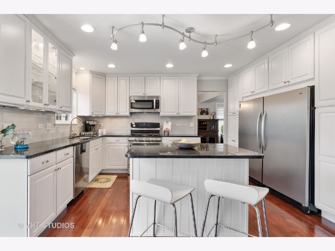
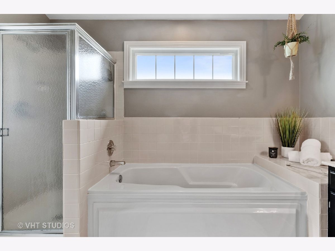
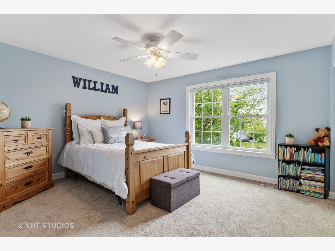
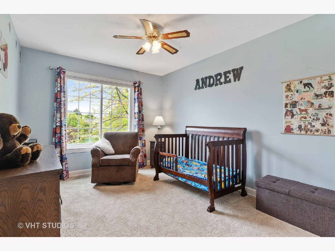
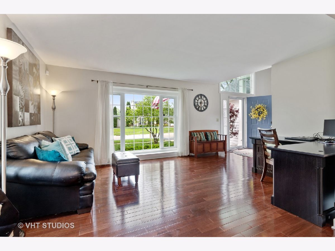
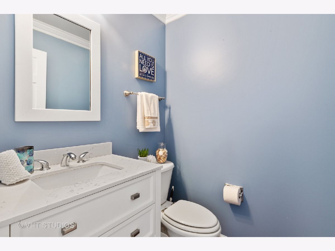
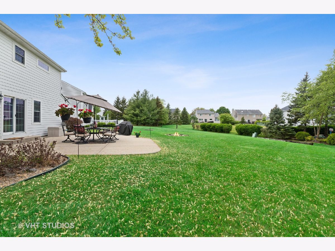
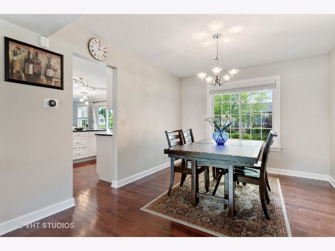
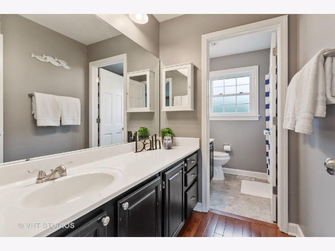
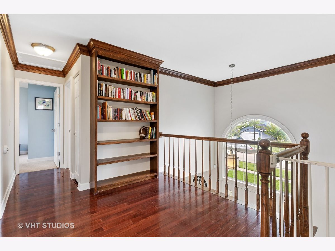
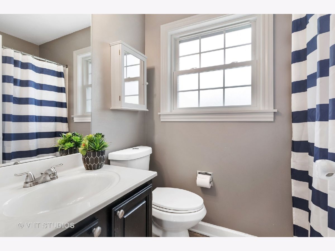
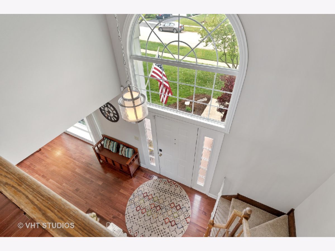
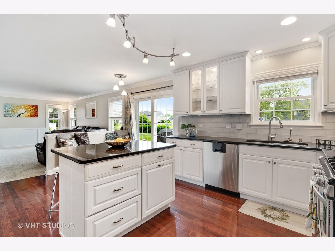
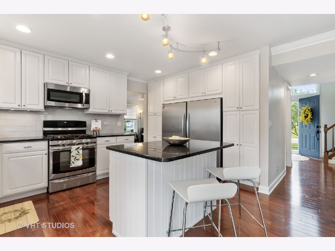
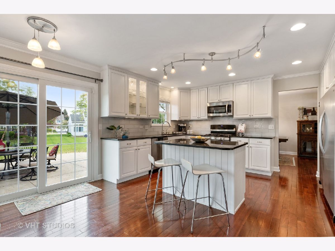
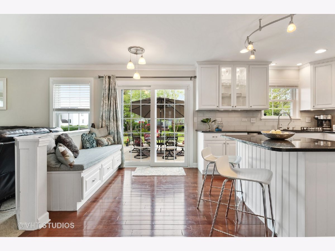
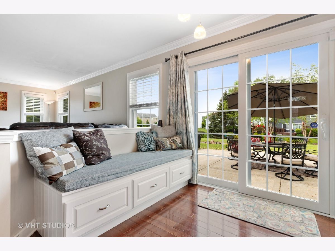
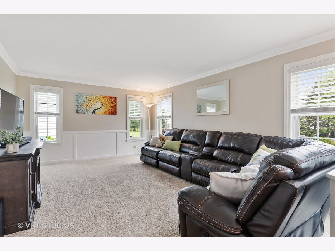
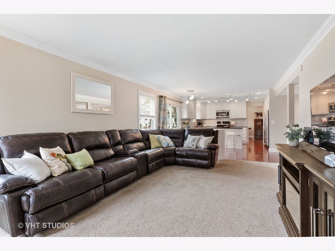
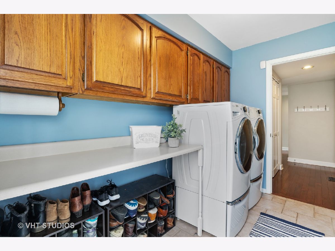
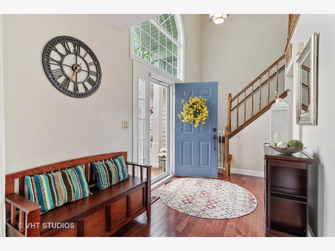
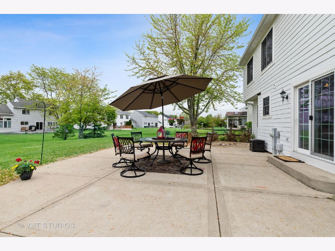
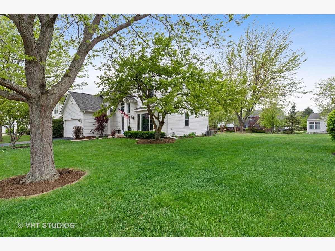
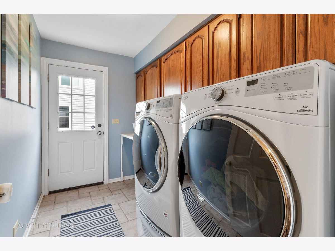
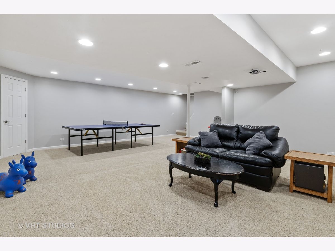
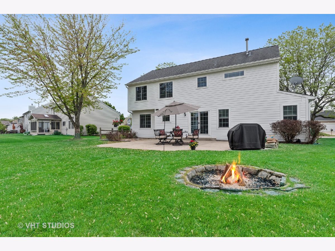
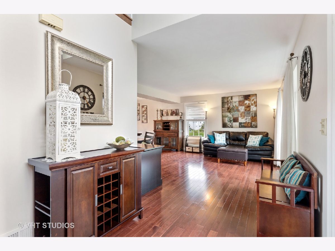
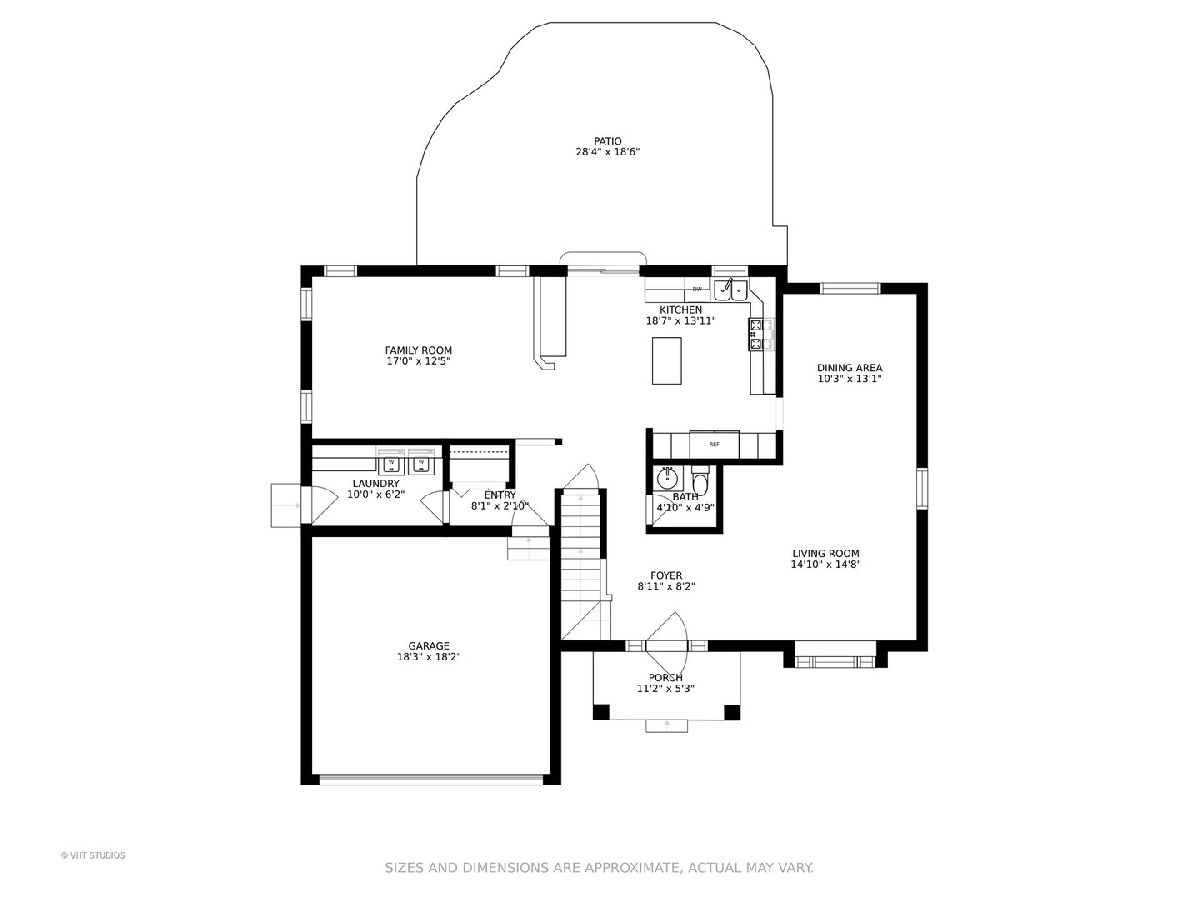
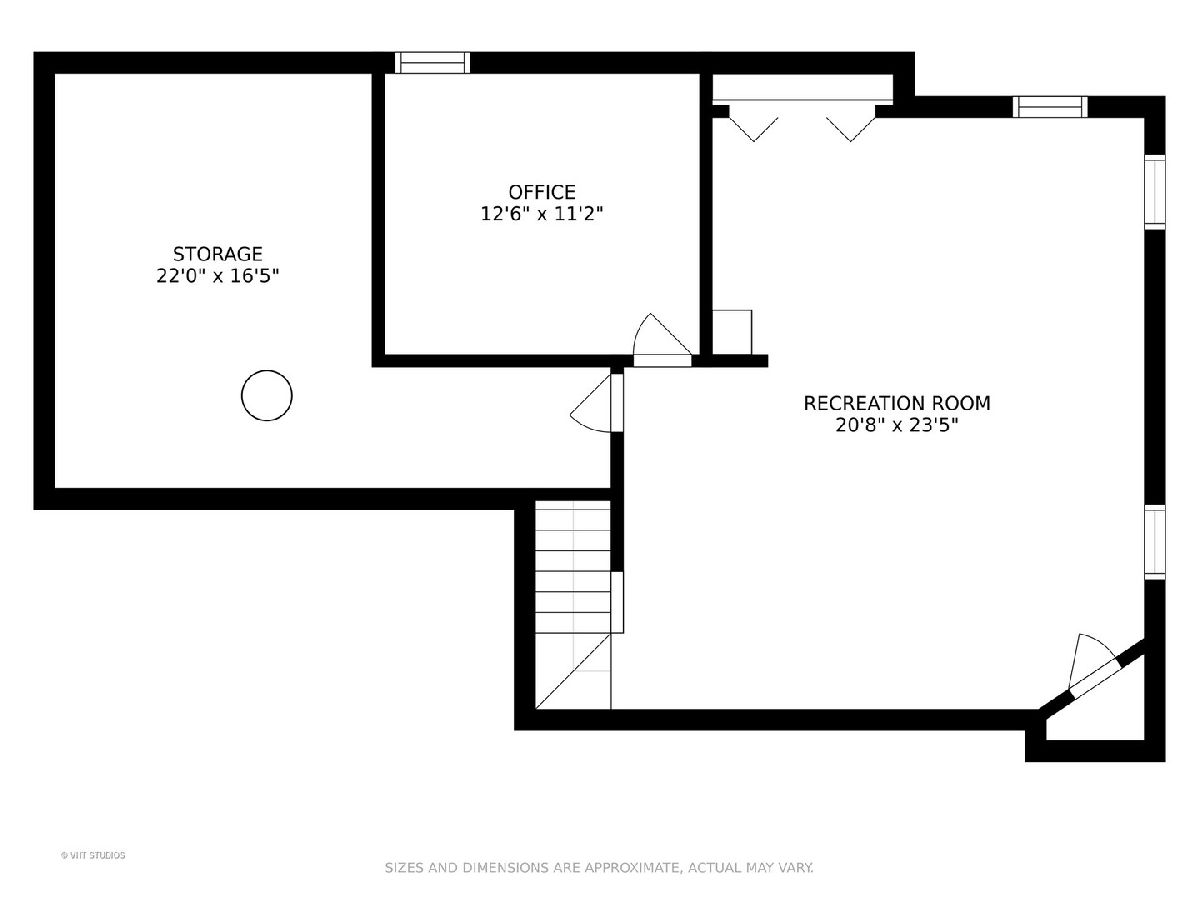
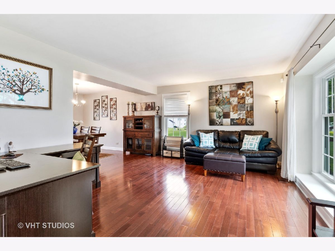
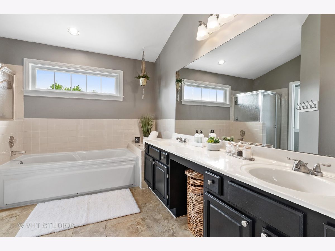
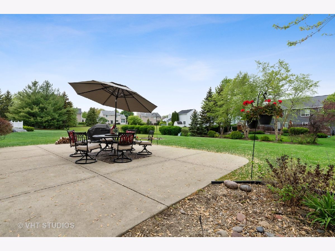
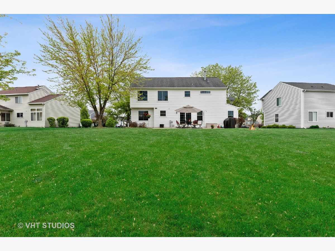
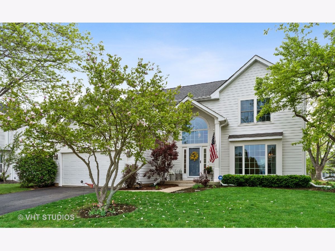
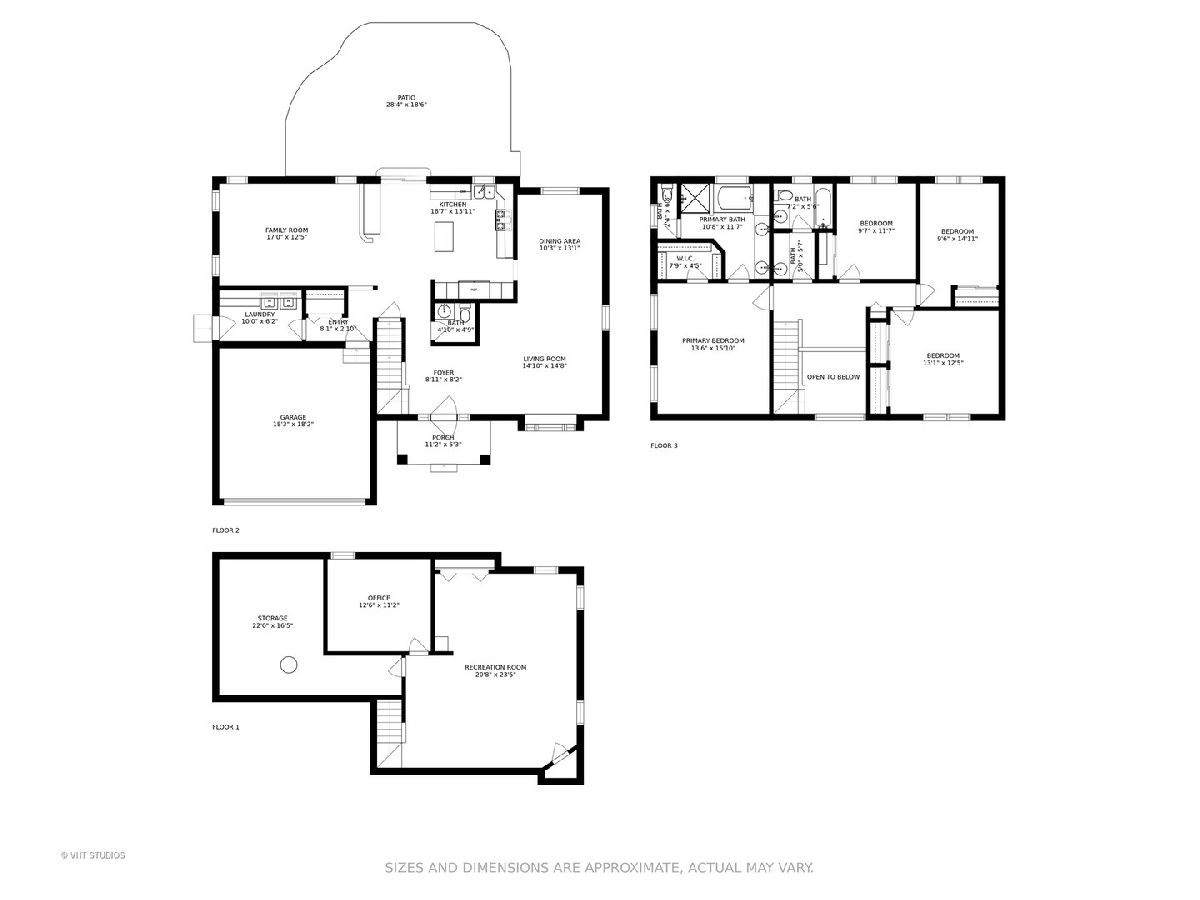
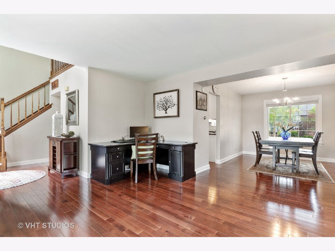
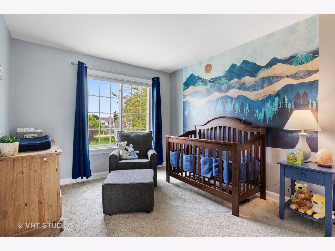
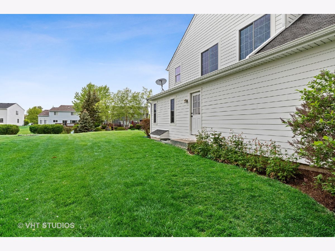
Room Specifics
Total Bedrooms: 5
Bedrooms Above Ground: 4
Bedrooms Below Ground: 1
Dimensions: —
Floor Type: Carpet
Dimensions: —
Floor Type: Carpet
Dimensions: —
Floor Type: Carpet
Dimensions: —
Floor Type: —
Full Bathrooms: 3
Bathroom Amenities: Whirlpool,Separate Shower,Double Sink
Bathroom in Basement: 0
Rooms: Bedroom 5,Recreation Room,Utility Room-Lower Level
Basement Description: Finished
Other Specifics
| 2 | |
| Concrete Perimeter | |
| Asphalt | |
| Patio, Porch, Storms/Screens | |
| Landscaped | |
| 75X165X103X139 | |
| Full,Unfinished | |
| Full | |
| Vaulted/Cathedral Ceilings, Hardwood Floors, First Floor Laundry | |
| Range, Microwave, Dishwasher, High End Refrigerator, Freezer, Disposal, Stainless Steel Appliance(s) | |
| Not in DB | |
| — | |
| — | |
| — | |
| — |
Tax History
| Year | Property Taxes |
|---|---|
| 2017 | $10,272 |
| 2021 | $9,477 |
Contact Agent
Nearby Similar Homes
Nearby Sold Comparables
Contact Agent
Listing Provided By
Compass

