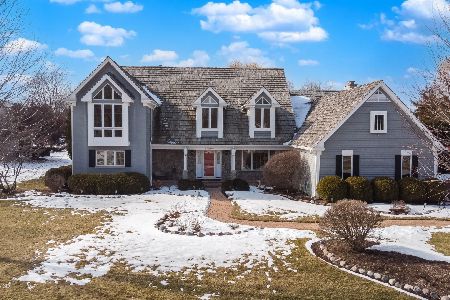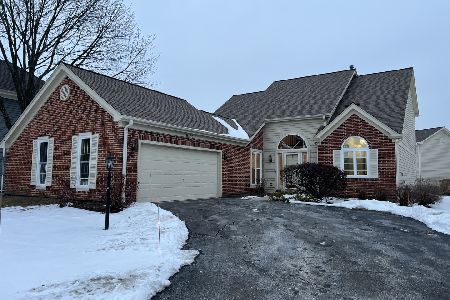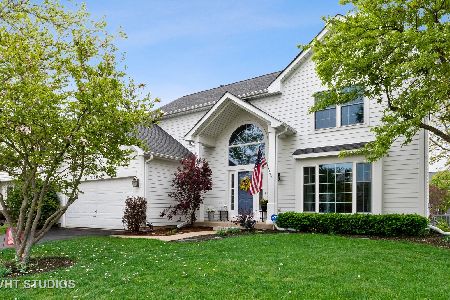17930 Elsbury Street, Gurnee, Illinois 60031
$300,500
|
Sold
|
|
| Status: | Closed |
| Sqft: | 2,346 |
| Cost/Sqft: | $132 |
| Beds: | 4 |
| Baths: | 3 |
| Year Built: | 1992 |
| Property Taxes: | $10,272 |
| Days On Market: | 3442 |
| Lot Size: | 0,30 |
Description
SIGNIFICANT PRICE REDUCTION: Churchill Model, largest model built in the Bridlewood Community. Updates in the last 5 years included: New Siding, New Roof, Windows, Furnace, Air Conditioning and Humidifier. Newly Redesigned Kitchen includes 42" White Cabinetry, Granite Counters and High End Appliances, open to family room with sliders out to Oversized Patio. Brazilian Cherry Floors in Kitchen, Entry Foyer Living, Dining and 1st floor Powder Room. Second Floor, Newly Painted and New Carpet includes a Master Suite with Soaring Cathedral Ceilings, Walk-in Closet, and Large Master Bath with Jetted Soaker Tub, Separate Shower and Duel Sinks. Three additional bedrooms, a full bath and second floor landing complete this floor. Basement finished with Recreation Room, Wired for Surround Sound System and Sound Proofed 5th bedroom. Professionally landscaped this home is waiting for your family to call it their new home! Welcome 17930 West Elsbury Street
Property Specifics
| Single Family | |
| — | |
| Contemporary | |
| 1992 | |
| Full | |
| CHURCHILL | |
| No | |
| 0.3 |
| Lake | |
| Bridlewood | |
| 140 / Annual | |
| Other | |
| Public | |
| Public Sewer, Sewer-Storm | |
| 09351500 | |
| 07083120160000 |
Nearby Schools
| NAME: | DISTRICT: | DISTANCE: | |
|---|---|---|---|
|
Grade School
Woodland Elementary School |
50 | — | |
|
Middle School
Woodland Intermediate School |
50 | Not in DB | |
|
High School
Warren Township High School |
121 | Not in DB | |
Property History
| DATE: | EVENT: | PRICE: | SOURCE: |
|---|---|---|---|
| 22 Mar, 2017 | Sold | $300,500 | MRED MLS |
| 20 Feb, 2017 | Under contract | $310,000 | MRED MLS |
| — | Last price change | $324,900 | MRED MLS |
| 25 Sep, 2016 | Listed for sale | $329,900 | MRED MLS |
| 29 Jun, 2021 | Sold | $380,000 | MRED MLS |
| 24 May, 2021 | Under contract | $360,000 | MRED MLS |
| 20 May, 2021 | Listed for sale | $360,000 | MRED MLS |
Room Specifics
Total Bedrooms: 5
Bedrooms Above Ground: 4
Bedrooms Below Ground: 1
Dimensions: —
Floor Type: Carpet
Dimensions: —
Floor Type: Carpet
Dimensions: —
Floor Type: Carpet
Dimensions: —
Floor Type: —
Full Bathrooms: 3
Bathroom Amenities: Whirlpool,Separate Shower,Double Sink
Bathroom in Basement: 0
Rooms: Bedroom 5,Recreation Room,Workshop
Basement Description: Finished
Other Specifics
| 2 | |
| Concrete Perimeter | |
| Asphalt | |
| Patio, Porch, Storms/Screens | |
| Landscaped | |
| 75X165X103X139 | |
| Full,Unfinished | |
| Full | |
| Vaulted/Cathedral Ceilings, Hardwood Floors, First Floor Laundry | |
| Range, Microwave, Dishwasher, High End Refrigerator, Freezer, Disposal, Stainless Steel Appliance(s) | |
| Not in DB | |
| — | |
| — | |
| — | |
| — |
Tax History
| Year | Property Taxes |
|---|---|
| 2017 | $10,272 |
| 2021 | $9,477 |
Contact Agent
Nearby Similar Homes
Nearby Sold Comparables
Contact Agent
Listing Provided By
Kreuser & Seiler LTD







