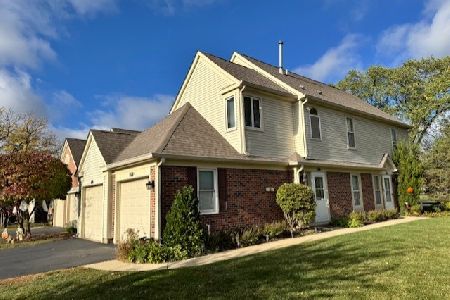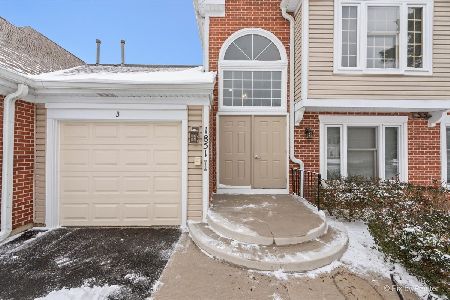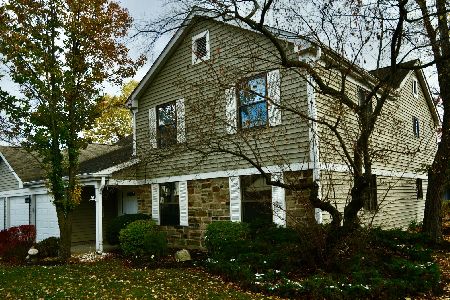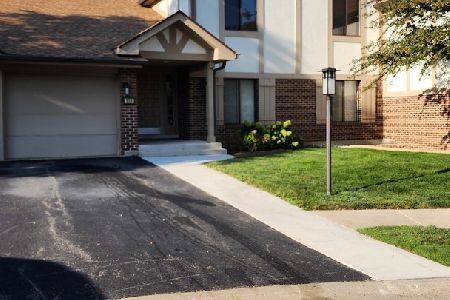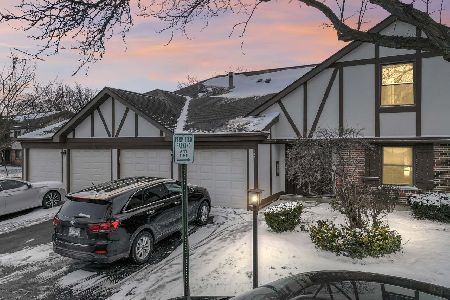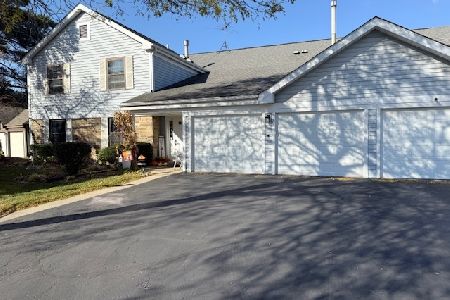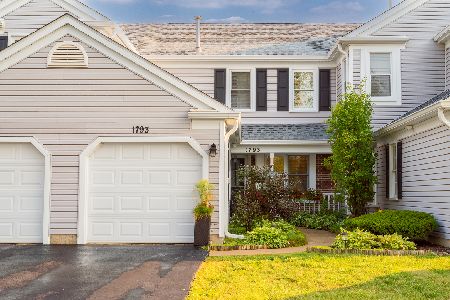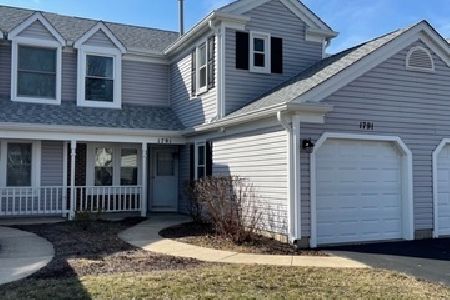1795 Vermont Drive, Elk Grove Village, Illinois 60007
$310,000
|
Sold
|
|
| Status: | Closed |
| Sqft: | 1,100 |
| Cost/Sqft: | $273 |
| Beds: | 2 |
| Baths: | 1 |
| Year Built: | 1988 |
| Property Taxes: | $4,351 |
| Days On Market: | 233 |
| Lot Size: | 0,00 |
Description
Welcome to your move-in-ready 2-bedroom ranch-style townhome in the highly sought-after Hampton Farms Subdivision! This charming second-floor unit offers spacious single-level living with vaulted ceilings, neutral paint throughout, and stylish white 6" trim and raised panel doors. Enjoy the comfort of a Primary Bedroom with New closet doors and shared spa-like bathroom, beautifully remodeled with subway tile shower surround, quartz vanity top, Moen fixtures, and modern lighting and fan. 2nd Bedroom with Vaulted ceilings and walk in closet with custom closet organizers (2019). The open-concept layout features a bright living space with a newer sliding glass door (2022) leading to a private balcony perfect for morning coffee or evening relaxation. The kitchen shines with stainless steel appliances (2021) including a refrigerator, dishwasher, and stove, paired with updated pendant lighting and ceiling fan (2019). Added linen/storage closet (2019) for even more functionality. Other 2019 updates include: Central air and Nest thermostat, Levelor blinds/vertical blinds throughout, Water heater, Carpet, Washer & dryer, Bifold doors and light fixtures in foyer, hallway, and kitchen. Located in award-winning District 54 and 211 schools, this home is also close to the Metra, major expressways, O'Hare Airport, and Woodfield Mall's shopping, dining, and entertainment. Outdoor lovers will appreciate easy access to Busse Woods bike paths and for Golf enthusiast Fox Run Golf Course just minutes away. Don't miss this updated, turnkey gem in a prime location-schedule your private tour today and make this beautifully maintained townhome yours!
Property Specifics
| Condos/Townhomes | |
| 1 | |
| — | |
| 1988 | |
| — | |
| CHAPELHILL | |
| No | |
| — |
| Cook | |
| Hampton Farms | |
| 118 / Monthly | |
| — | |
| — | |
| — | |
| 12387648 | |
| 07251000221210 |
Nearby Schools
| NAME: | DISTRICT: | DISTANCE: | |
|---|---|---|---|
|
Grade School
Michael Collins Elementary Schoo |
54 | — | |
|
Middle School
Margaret Mead Junior High School |
54 | Not in DB | |
|
High School
J B Conant High School |
211 | Not in DB | |
Property History
| DATE: | EVENT: | PRICE: | SOURCE: |
|---|---|---|---|
| 20 May, 2010 | Sold | $138,000 | MRED MLS |
| 8 Mar, 2010 | Under contract | $148,000 | MRED MLS |
| — | Last price change | $148,500 | MRED MLS |
| 5 Feb, 2010 | Listed for sale | $150,000 | MRED MLS |
| 23 Jul, 2019 | Sold | $183,000 | MRED MLS |
| 23 Jun, 2019 | Under contract | $185,000 | MRED MLS |
| 20 Jun, 2019 | Listed for sale | $185,000 | MRED MLS |
| 8 Jul, 2025 | Sold | $310,000 | MRED MLS |
| 15 Jun, 2025 | Under contract | $299,900 | MRED MLS |
| 12 Jun, 2025 | Listed for sale | $299,900 | MRED MLS |
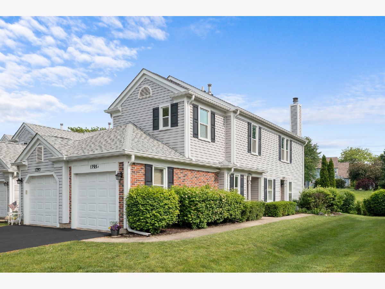
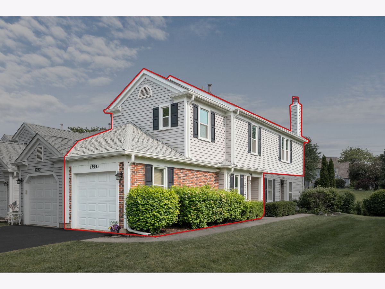
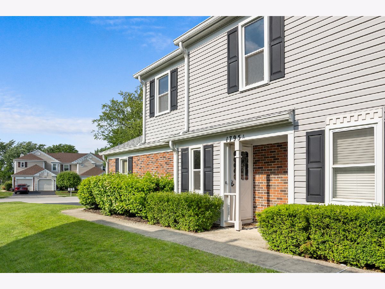
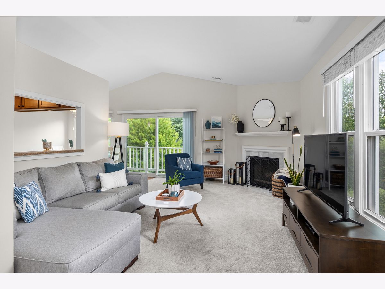
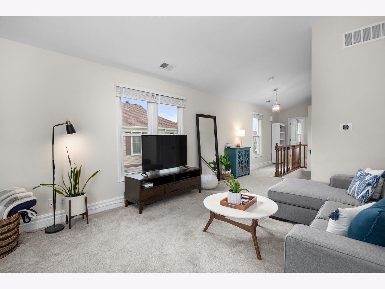
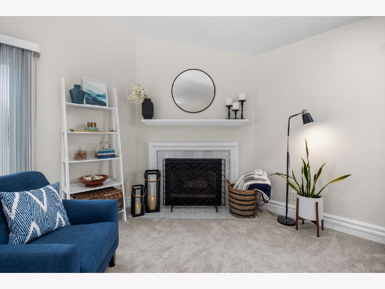
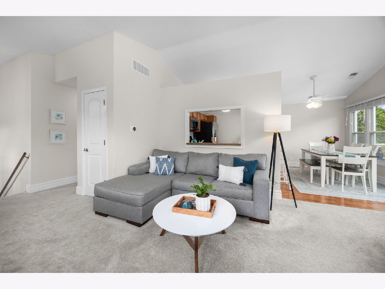
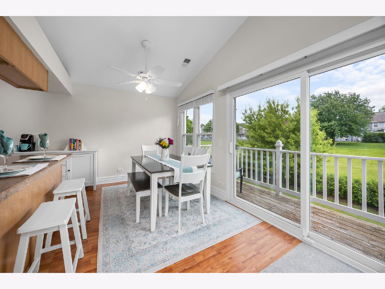
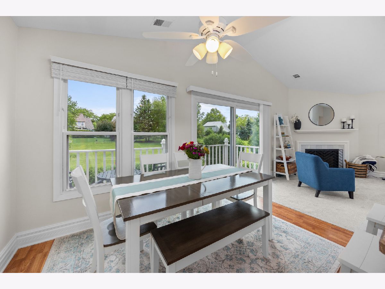
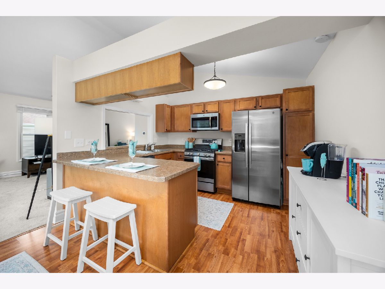
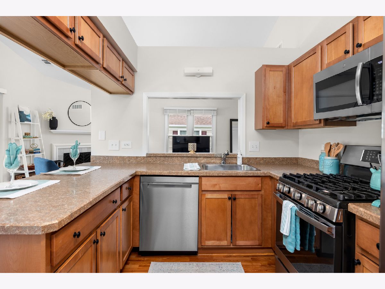
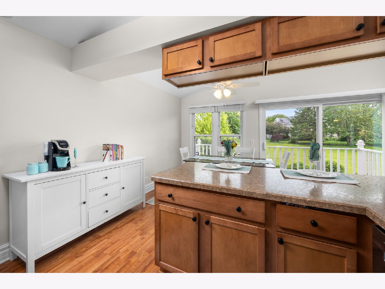
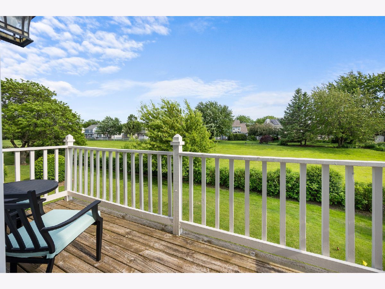
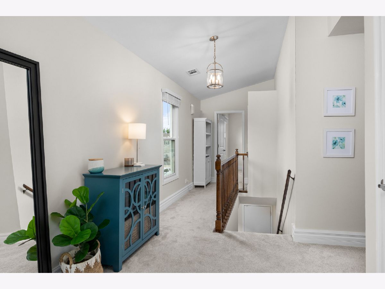
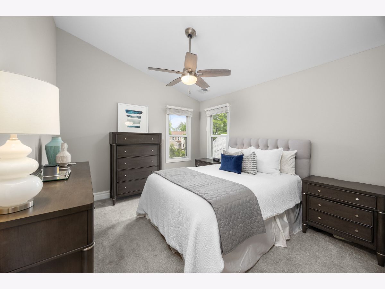
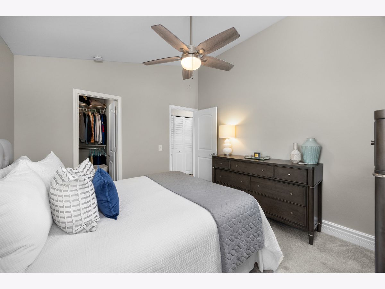
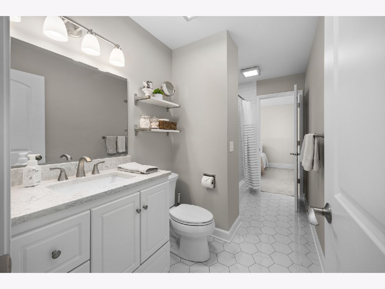
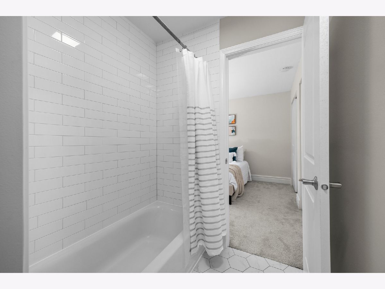
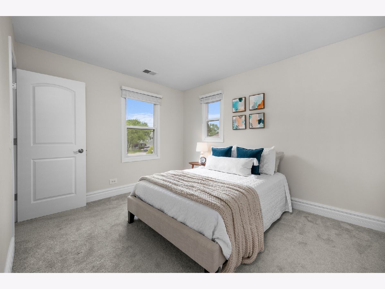
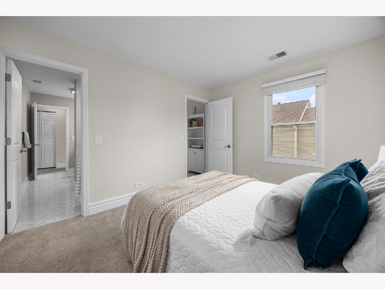
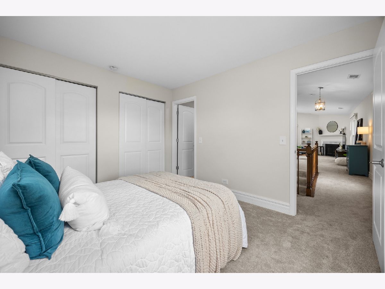
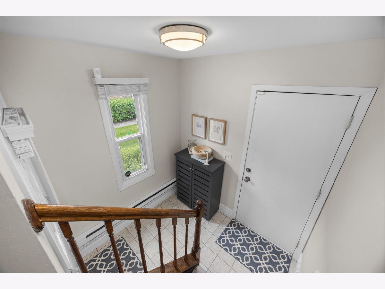
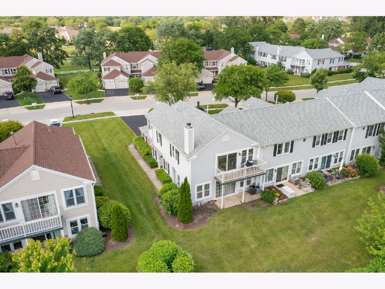
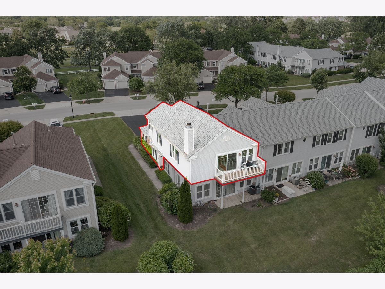
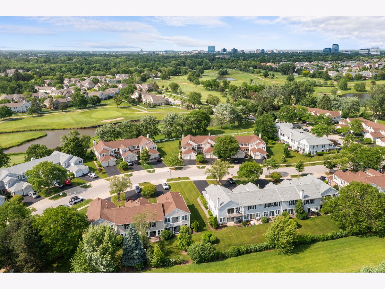
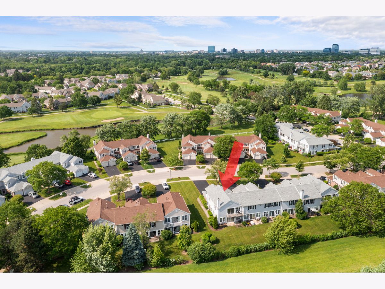
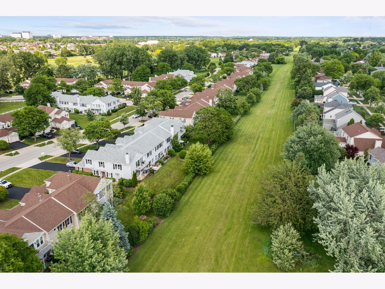
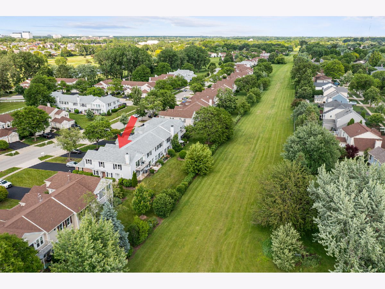
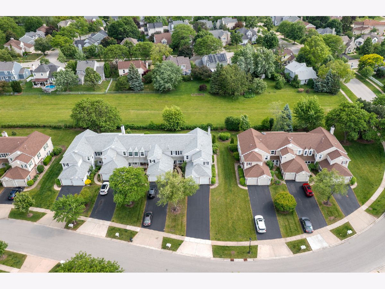
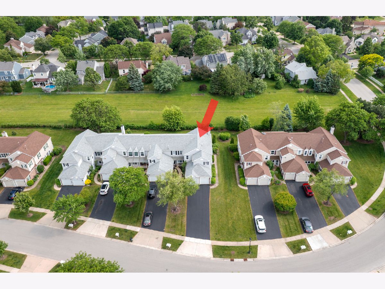
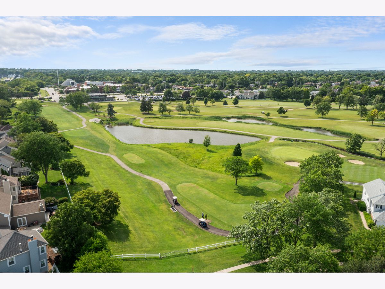
Room Specifics
Total Bedrooms: 2
Bedrooms Above Ground: 2
Bedrooms Below Ground: 0
Dimensions: —
Floor Type: —
Full Bathrooms: 1
Bathroom Amenities: —
Bathroom in Basement: 0
Rooms: —
Basement Description: —
Other Specifics
| 1 | |
| — | |
| — | |
| — | |
| — | |
| COMMON | |
| — | |
| — | |
| — | |
| — | |
| Not in DB | |
| — | |
| — | |
| — | |
| — |
Tax History
| Year | Property Taxes |
|---|---|
| 2010 | $2,536 |
| 2019 | $3,996 |
| 2025 | $4,351 |
Contact Agent
Nearby Similar Homes
Nearby Sold Comparables
Contact Agent
Listing Provided By
Century 21 Circle

