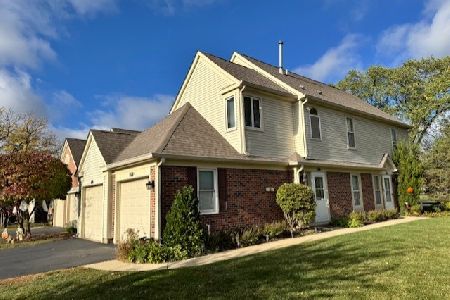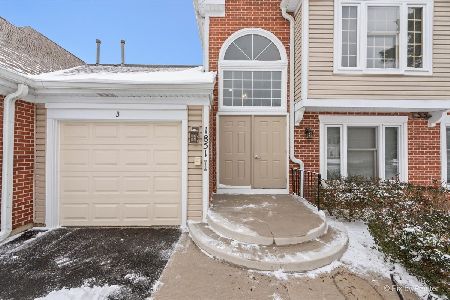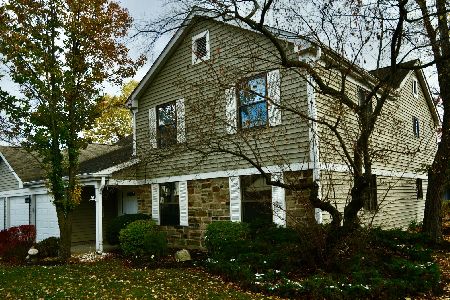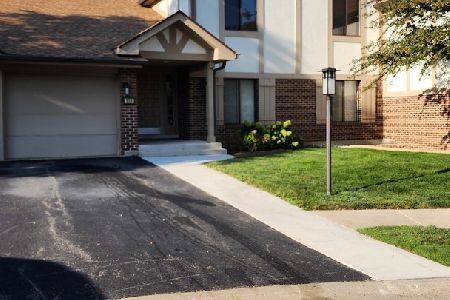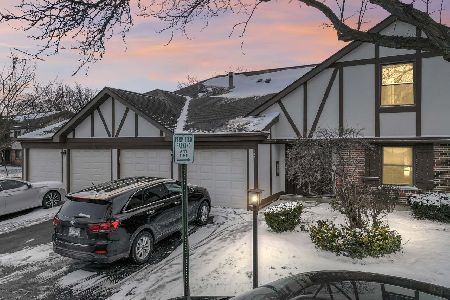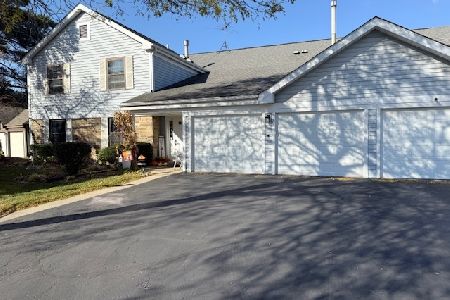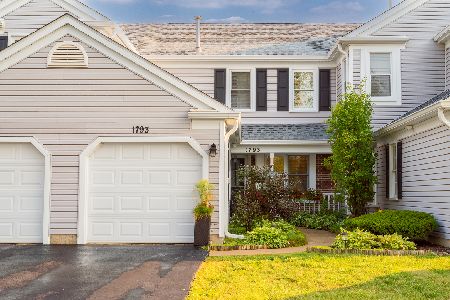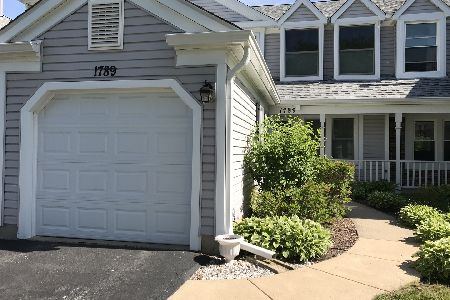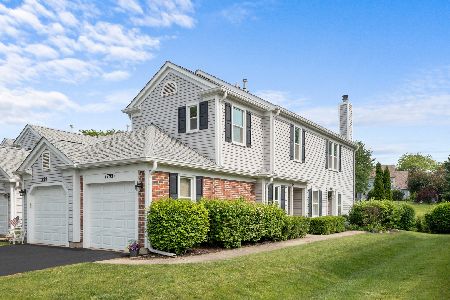1791 Vermont Drive, Elk Grove Village, Illinois 60007
$223,500
|
Sold
|
|
| Status: | Closed |
| Sqft: | 1,588 |
| Cost/Sqft: | $132 |
| Beds: | 3 |
| Baths: | 3 |
| Year Built: | 1988 |
| Property Taxes: | $1,966 |
| Days On Market: | 1776 |
| Lot Size: | 0,00 |
Description
Potential, Potential, Potential - Come with your own decorating/update ideas and make this a lovely home! Three bedrooms - 2 1/2 Bathrooms - 1st Floor Laundry - Combination Living Room/Dining Room - Large kitchen with space for table/chairs - one car attached garage - patio area that backs to open space. Close to many shops, restaurants, etc. Just needs TLC.
Property Specifics
| Condos/Townhomes | |
| 2 | |
| — | |
| 1988 | |
| — | |
| — | |
| No | |
| — |
| Cook | |
| Hampton Farms | |
| 142 / Monthly | |
| — | |
| — | |
| — | |
| 11028826 | |
| 07251000221207 |
Nearby Schools
| NAME: | DISTRICT: | DISTANCE: | |
|---|---|---|---|
|
Grade School
Michael Collins Elementary Schoo |
54 | — | |
|
Middle School
Margaret Mead Junior High School |
54 | Not in DB | |
|
High School
J B Conant High School |
211 | Not in DB | |
Property History
| DATE: | EVENT: | PRICE: | SOURCE: |
|---|---|---|---|
| 27 Apr, 2021 | Sold | $223,500 | MRED MLS |
| 24 Mar, 2021 | Under contract | $210,000 | MRED MLS |
| 22 Mar, 2021 | Listed for sale | $210,000 | MRED MLS |
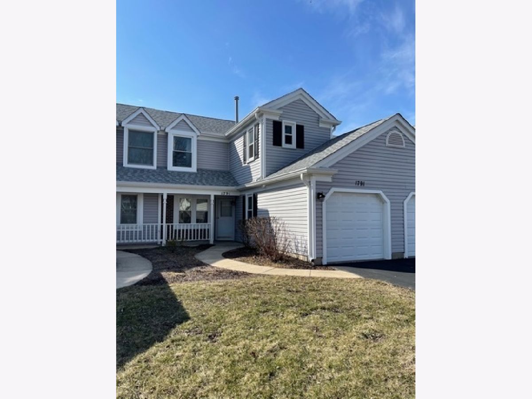
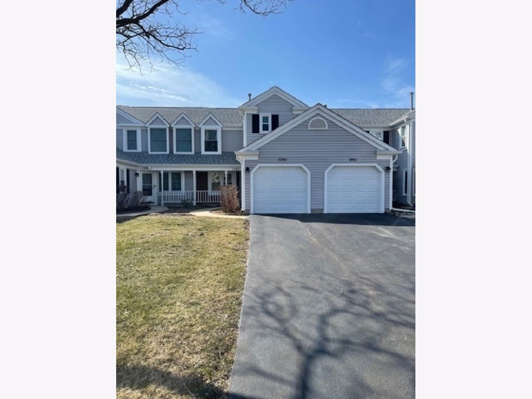
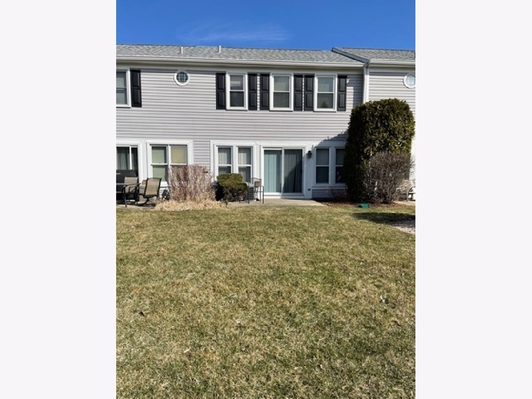
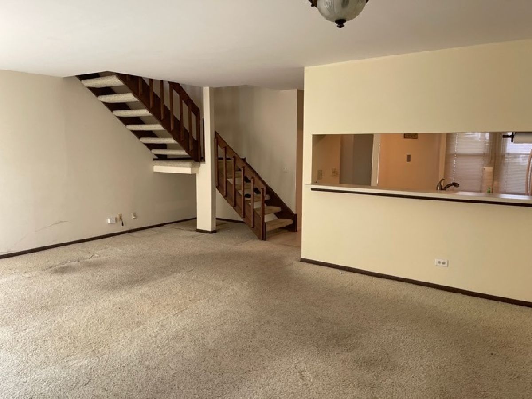
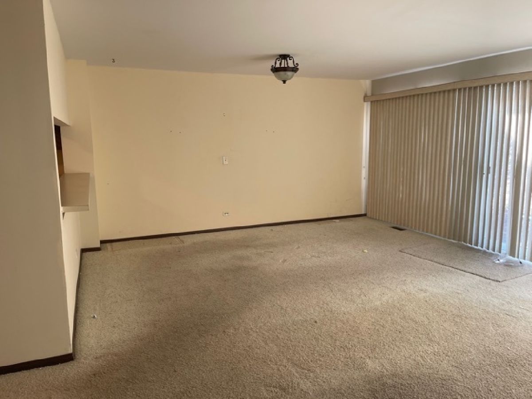
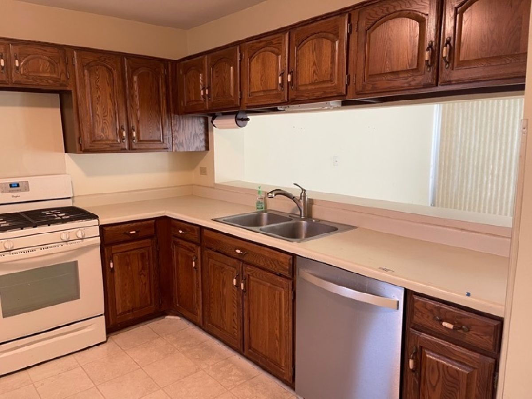
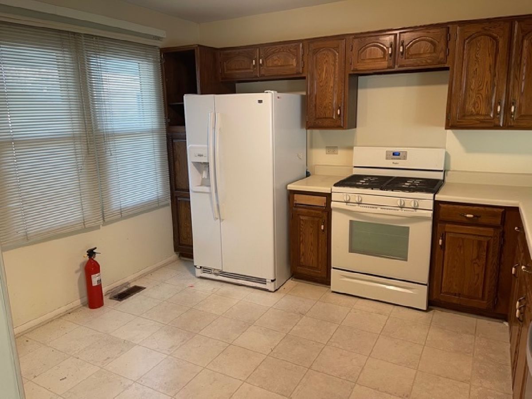
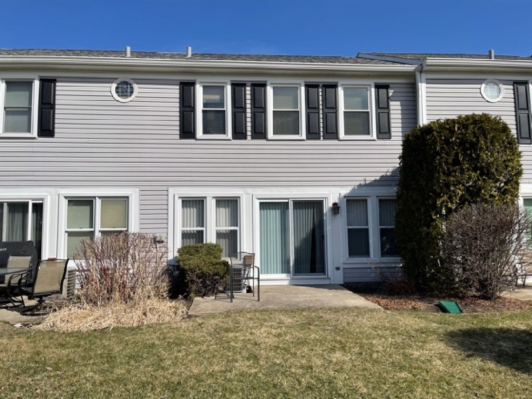
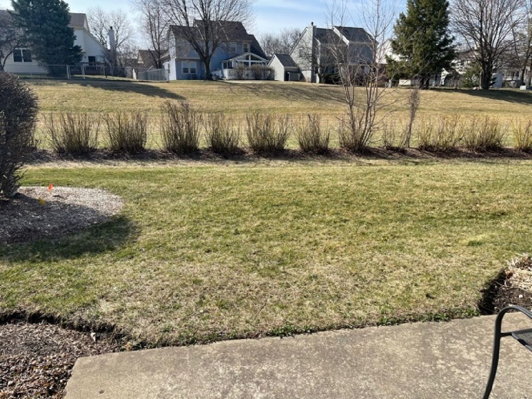
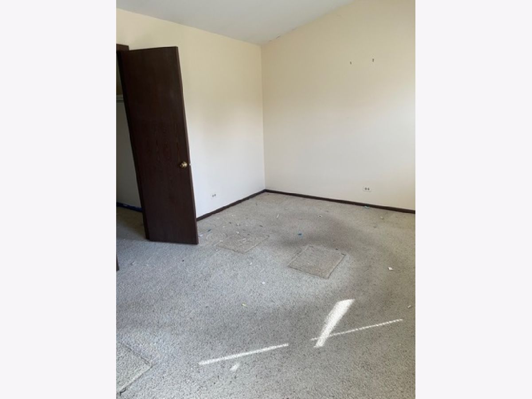
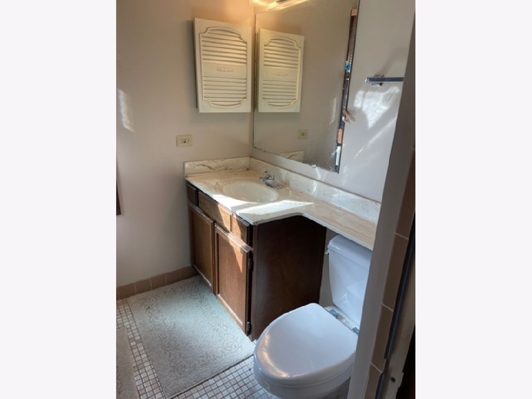
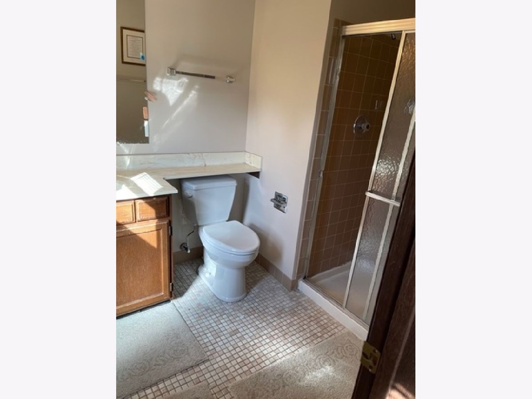
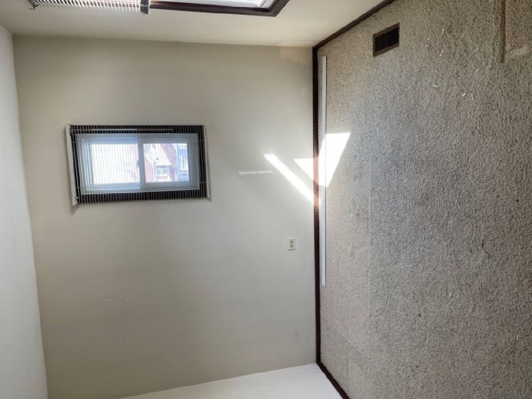
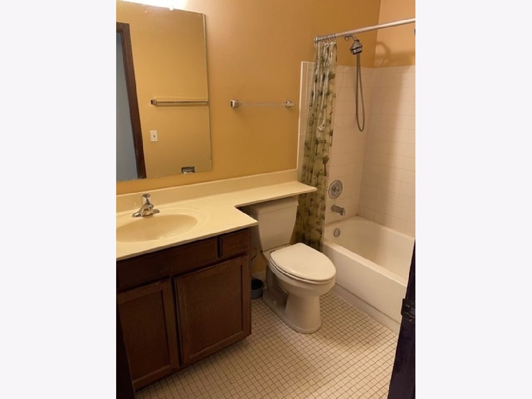
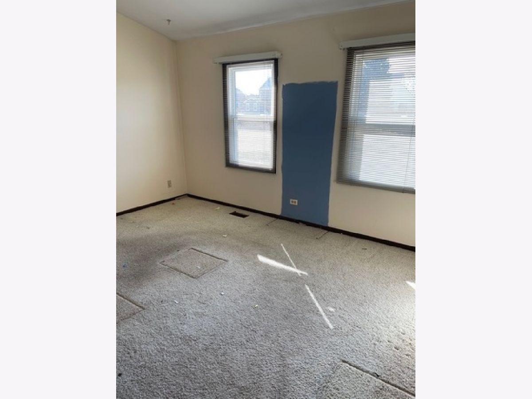
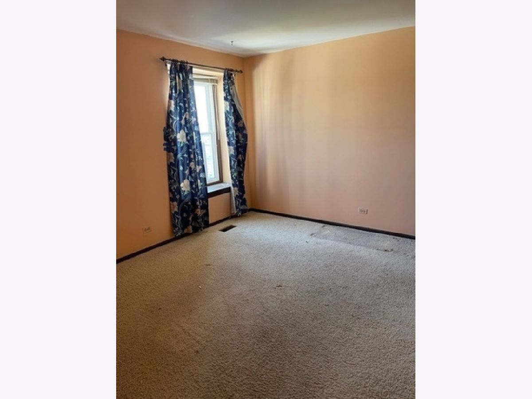
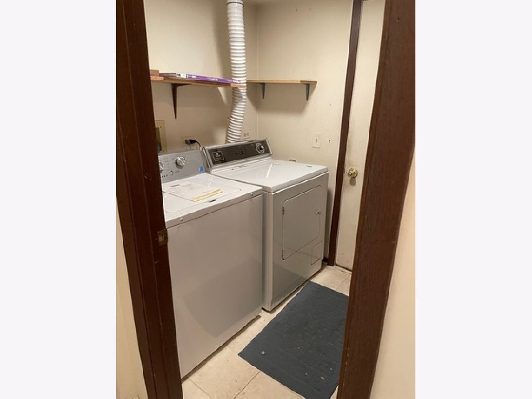
Room Specifics
Total Bedrooms: 3
Bedrooms Above Ground: 3
Bedrooms Below Ground: 0
Dimensions: —
Floor Type: —
Dimensions: —
Floor Type: —
Full Bathrooms: 3
Bathroom Amenities: —
Bathroom in Basement: 0
Rooms: —
Basement Description: None
Other Specifics
| 1 | |
| — | |
| Asphalt | |
| — | |
| — | |
| COMMON | |
| — | |
| — | |
| — | |
| — | |
| Not in DB | |
| — | |
| — | |
| — | |
| — |
Tax History
| Year | Property Taxes |
|---|---|
| 2021 | $1,966 |
Contact Agent
Nearby Similar Homes
Nearby Sold Comparables
Contact Agent
Listing Provided By
Compass

