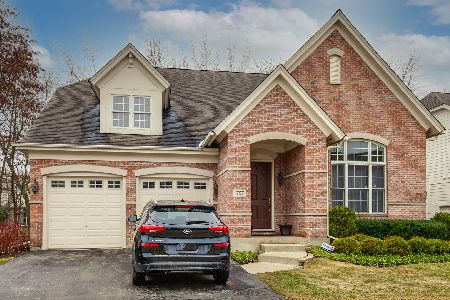1796 Aberdeen Drive, Glenview, Illinois 60025
$830,000
|
Sold
|
|
| Status: | Closed |
| Sqft: | 3,100 |
| Cost/Sqft: | $274 |
| Beds: | 4 |
| Baths: | 5 |
| Year Built: | 2005 |
| Property Taxes: | $15,142 |
| Days On Market: | 1591 |
| Lot Size: | 0,09 |
Description
**See our virtual tour** Welcome to one of the largest floor plans in desirable, maintenance-free Haverford with a 1st floor ensuite primary plus 3 additional beds, 2 full baths upstairs and 1 bedroom, 1 full bath in the enormous 2,000 sq ft finished basement! The house has great flow due to the vaulted ceilings and open floor plan, including a connected kitchen and family room that leads to your private stone patio. The 1st floor primary features a tall, tray ceiling; huge walk-in closet; and a spacious en-suite bath. Powder and laundry rooms are also on first floor. Connected, two-car garage with ample storage space. Three additional, sizable bedrooms on 2nd level with two bedrooms being ensuite, where one shares a bath with hallway access for the 3rd bedroom. There is also a loft space which lends itself as a reading nook or additional office space. Enormous finished basement with tall ceilings, perfect for entertaining with wet bar, entertainment wall with built-in cabinets, finished-out cellar, tons and tons of storage, and an additional bedroom and full bath. Maintenance free living: HOA covers ALL landscaping and snow removal. Unbeatable location that's minutes from the highway, Metra, Jewel, Whole Foods, Costco, Target, and so much more!
Property Specifics
| Single Family | |
| — | |
| — | |
| 2005 | |
| Full | |
| — | |
| No | |
| 0.09 |
| Cook | |
| Haverford | |
| 270 / Monthly | |
| Lawn Care,Snow Removal | |
| Lake Michigan,Public | |
| Public Sewer | |
| 11179736 | |
| 04231040490000 |
Nearby Schools
| NAME: | DISTRICT: | DISTANCE: | |
|---|---|---|---|
|
Grade School
Lyon Elementary School |
34 | — | |
|
Middle School
Attea Middle School |
34 | Not in DB | |
|
High School
Glenbrook South High School |
225 | Not in DB | |
Property History
| DATE: | EVENT: | PRICE: | SOURCE: |
|---|---|---|---|
| 13 Jan, 2022 | Sold | $830,000 | MRED MLS |
| 11 Nov, 2021 | Under contract | $849,999 | MRED MLS |
| 5 Aug, 2021 | Listed for sale | $849,999 | MRED MLS |
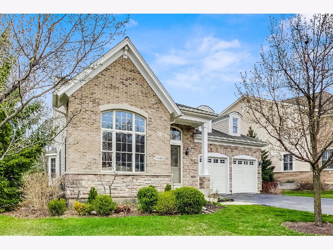
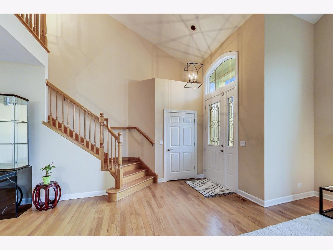
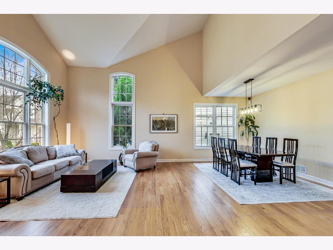
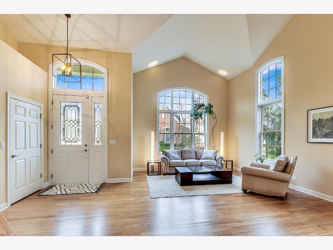
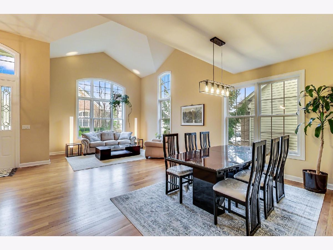
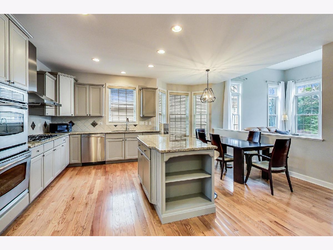
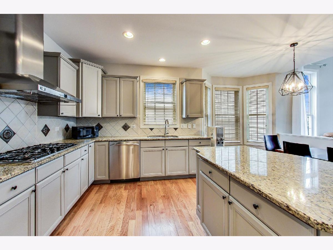
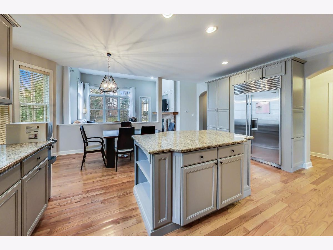
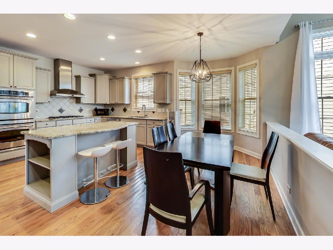
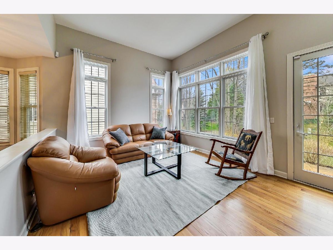
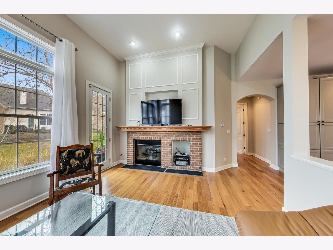
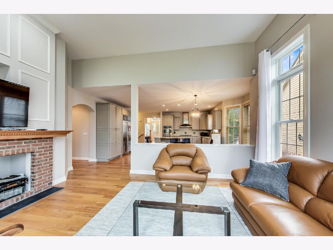
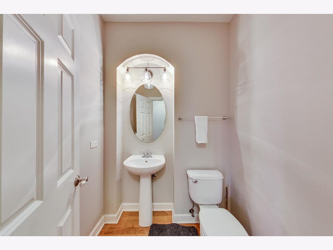
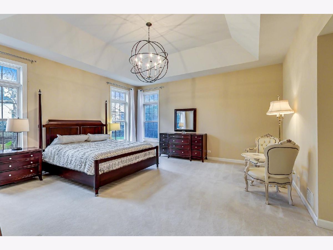
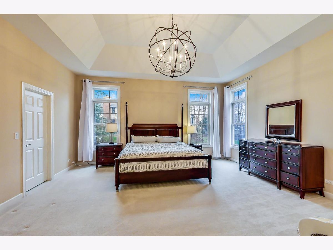
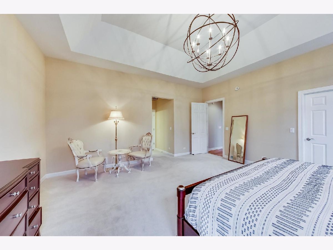
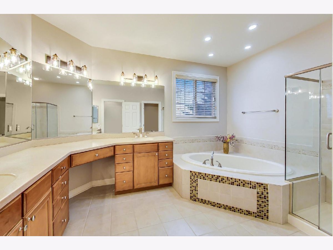
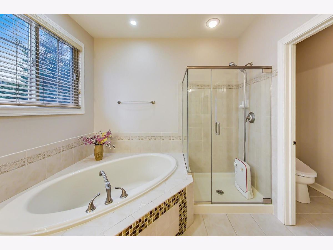
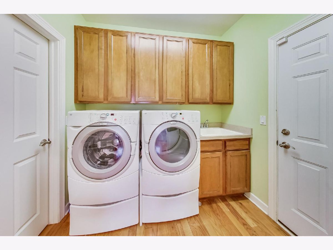
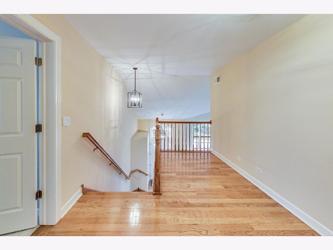
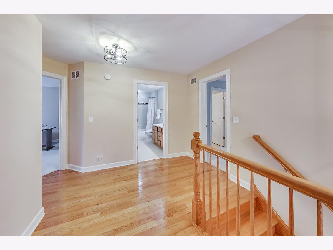
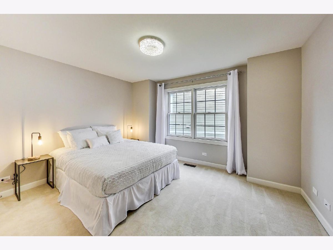
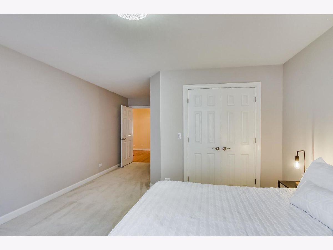
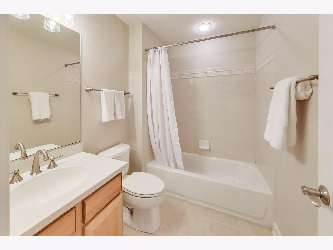
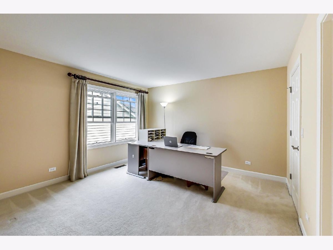
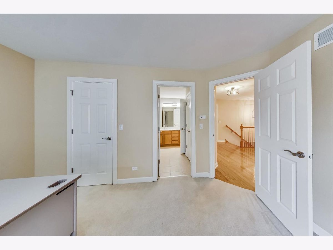
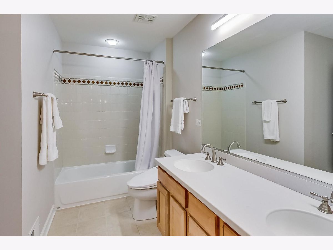
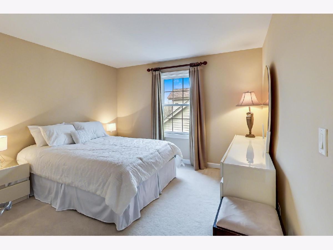
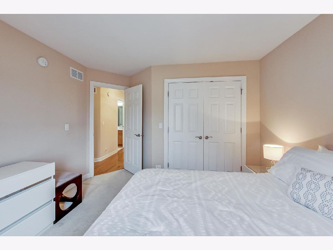
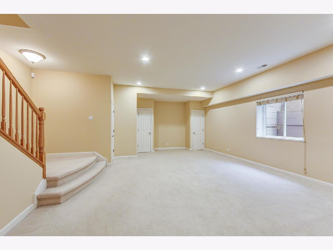
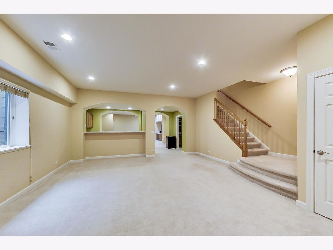
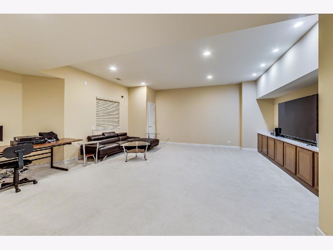
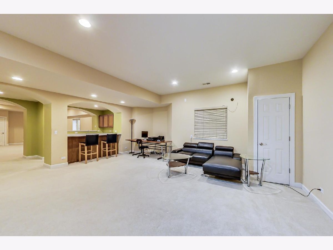
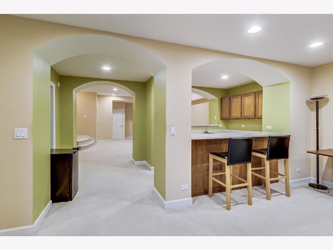
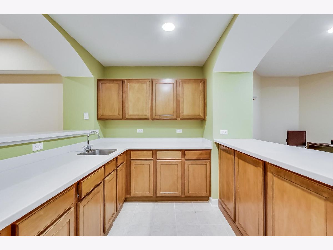
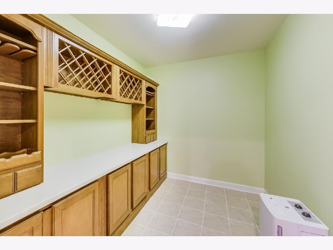
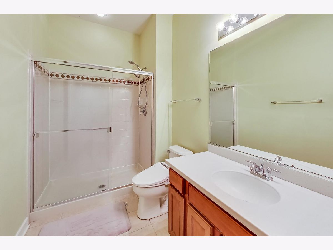
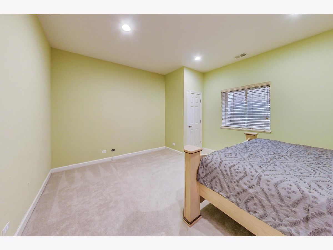
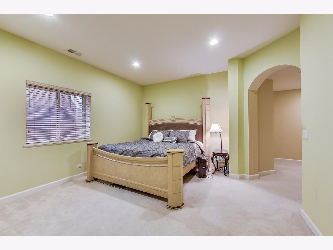
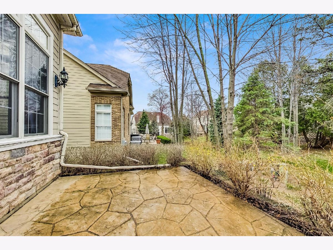
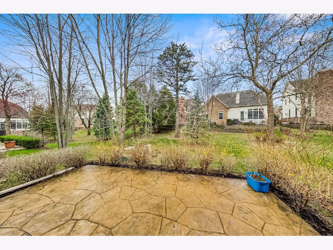
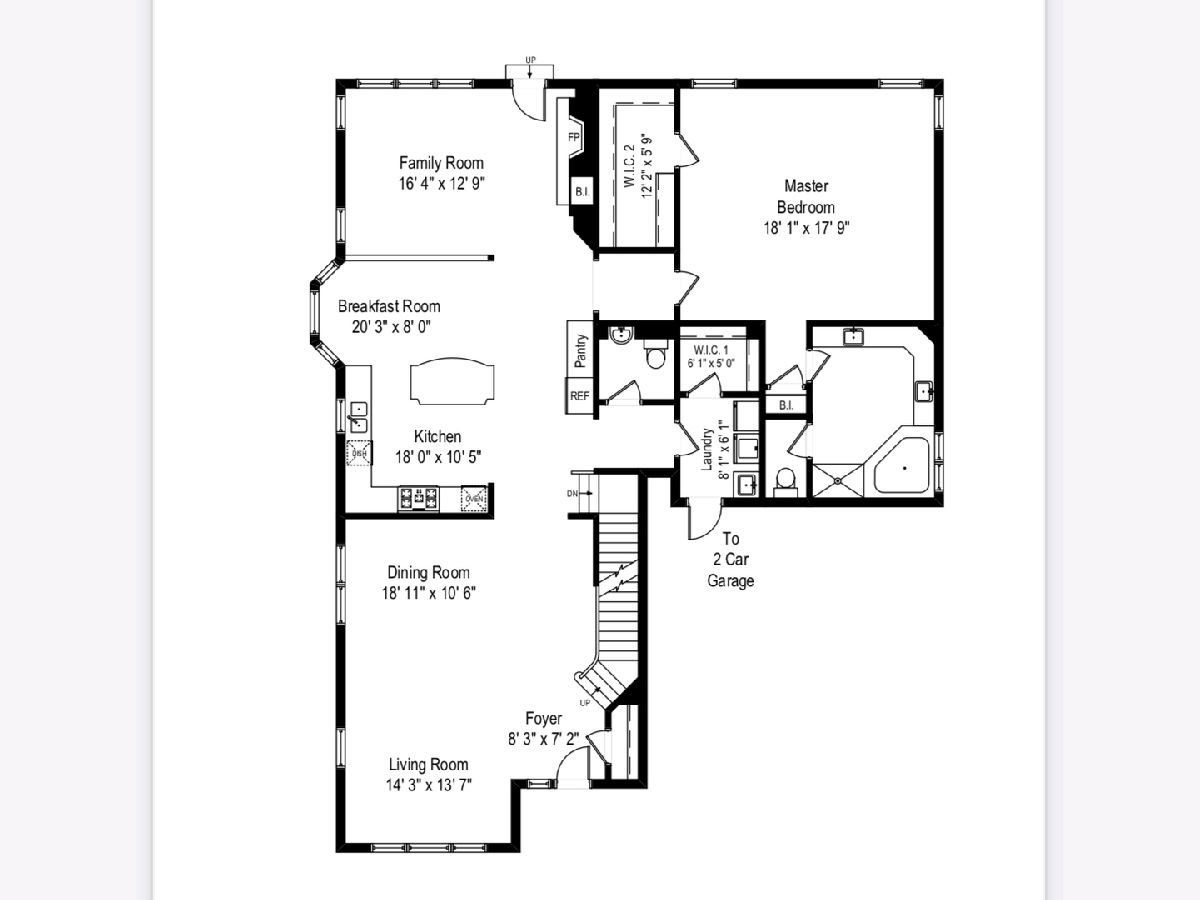
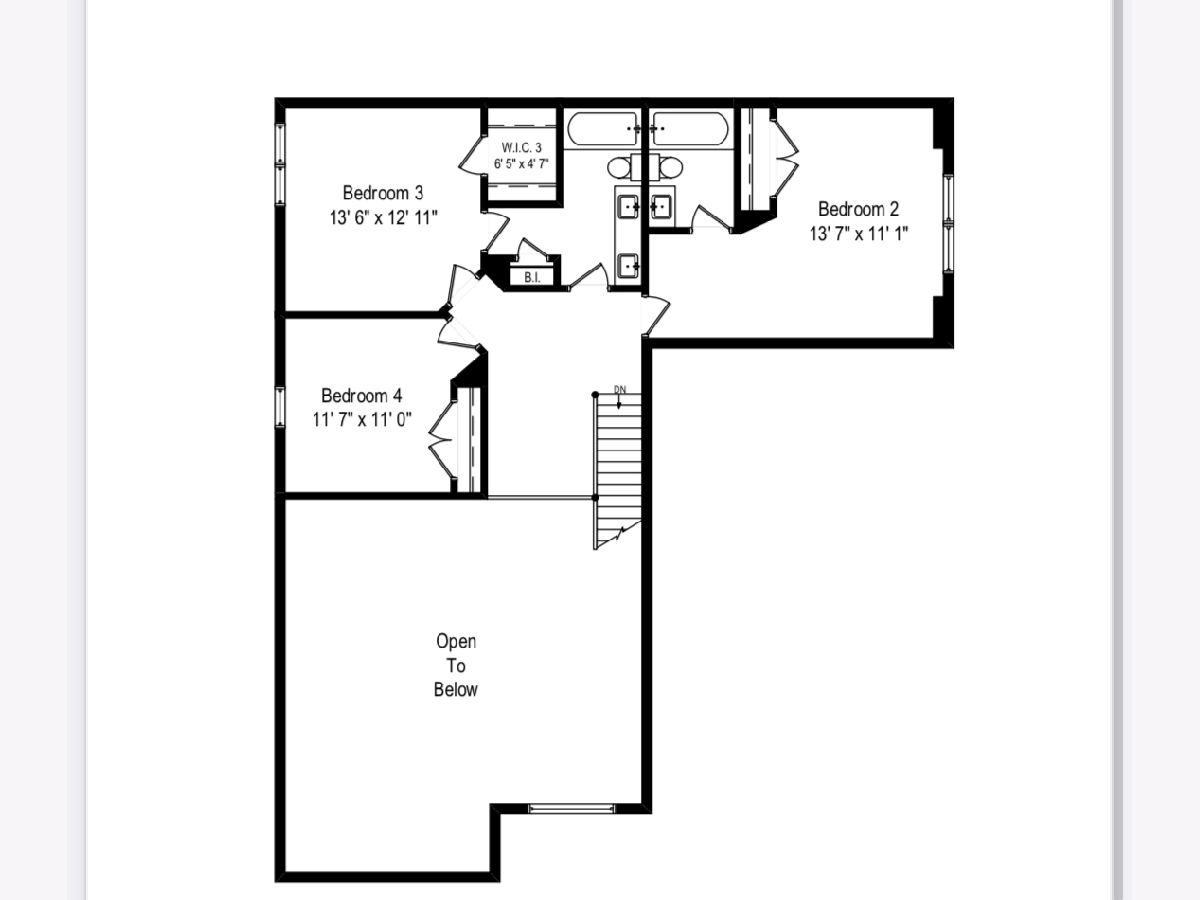
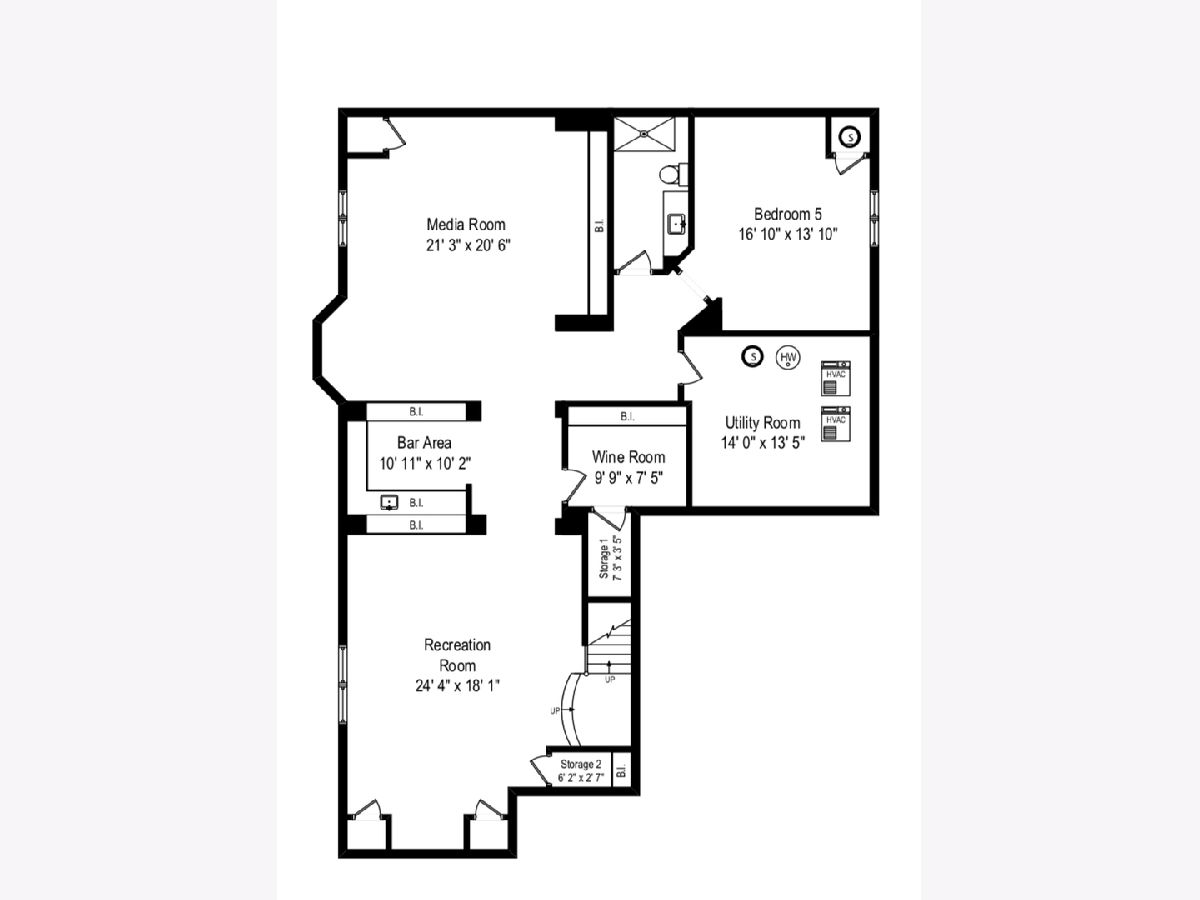
Room Specifics
Total Bedrooms: 5
Bedrooms Above Ground: 4
Bedrooms Below Ground: 1
Dimensions: —
Floor Type: Carpet
Dimensions: —
Floor Type: Carpet
Dimensions: —
Floor Type: Carpet
Dimensions: —
Floor Type: —
Full Bathrooms: 5
Bathroom Amenities: Separate Shower,Double Sink,Garden Tub
Bathroom in Basement: 1
Rooms: Breakfast Room,Loft,Recreation Room,Media Room,Foyer,Utility Room-Lower Level,Walk In Closet,Other Room,Bedroom 5
Basement Description: Finished
Other Specifics
| 2 | |
| Concrete Perimeter | |
| Asphalt | |
| Patio, Storms/Screens | |
| Landscaped | |
| 47 X 75 X 55 X 75 | |
| — | |
| Full | |
| Vaulted/Cathedral Ceilings, Bar-Wet, Hardwood Floors, First Floor Bedroom, In-Law Arrangement, First Floor Laundry, First Floor Full Bath, Walk-In Closet(s), Ceiling - 10 Foot, Ceilings - 9 Foot, Open Floorplan, Some Carpeting, Some Window Treatmnt, Some Wood Floor... | |
| Double Oven, Microwave, Dishwasher, High End Refrigerator, Washer, Dryer, Disposal, Stainless Steel Appliance(s), Cooktop, Built-In Oven, Gas Cooktop, Gas Oven, Range Hood | |
| Not in DB | |
| Park, Sidewalks, Street Lights, Street Paved | |
| — | |
| — | |
| Gas Log, Gas Starter |
Tax History
| Year | Property Taxes |
|---|---|
| 2022 | $15,142 |
Contact Agent
Nearby Similar Homes
Nearby Sold Comparables
Contact Agent
Listing Provided By
Elizabeth Suh


