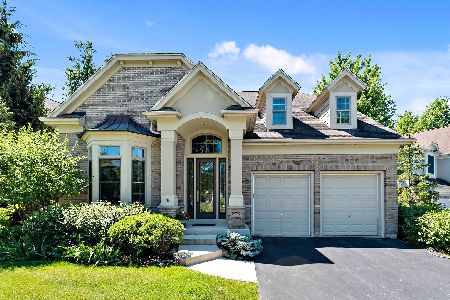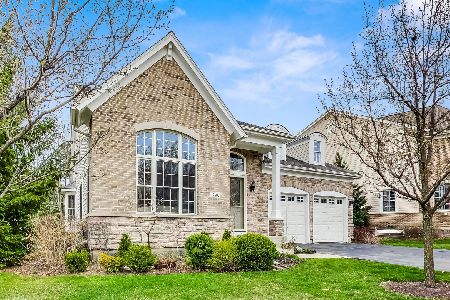2725 Summit Drive, Glenview, Illinois 60025
$860,000
|
Sold
|
|
| Status: | Closed |
| Sqft: | 3,773 |
| Cost/Sqft: | $233 |
| Beds: | 3 |
| Baths: | 5 |
| Year Built: | 2005 |
| Property Taxes: | $18,646 |
| Days On Market: | 2421 |
| Lot Size: | 0,09 |
Description
Spectacular 4 bedroom, 4.1 bath in highly desirable maintenance-free Haverford subdivision. With 3,773 sf of living space this inviting home is perfect for entertaining family and friends. Enter into the grand foyer that flows into the spacious living and dining rooms featuring gorgeous hardwood floors, which run throughout the entire 1st floor. Enjoy the chef's kitchen w/SS appliances, quartz counters, large center island w/seating and a breakfast area that completely opens to the family room w/a dramatic stone fireplace. Second floor features a tranquil master suite w/separate seating area, an 11' x 11' walk-in closet, and luxurious master bath w/double bowl vanity and granite counters. Two generously sized bedrooms, 2 additional bathrooms, and a laundry room complete the 2nd floor. Massive finished basement includes 4th bedroom w/full bath, rec room, mini-bar area, and play room. Great school district, close to highways, commuter train & shopping. Two car garage. Not to be missed!
Property Specifics
| Single Family | |
| — | |
| — | |
| 2005 | |
| Full | |
| — | |
| No | |
| 0.09 |
| Cook | |
| Haverford | |
| 268 / Monthly | |
| Lawn Care,Snow Removal | |
| Lake Michigan | |
| Public Sewer | |
| 10342621 | |
| 04231040560000 |
Nearby Schools
| NAME: | DISTRICT: | DISTANCE: | |
|---|---|---|---|
|
Grade School
Lyon Elementary School |
34 | — | |
|
Middle School
Attea Middle School |
34 | Not in DB | |
|
High School
Glenbrook South High School |
225 | Not in DB | |
Property History
| DATE: | EVENT: | PRICE: | SOURCE: |
|---|---|---|---|
| 28 Jun, 2013 | Sold | $603,000 | MRED MLS |
| 20 Dec, 2012 | Under contract | $599,000 | MRED MLS |
| 9 Dec, 2012 | Listed for sale | $599,000 | MRED MLS |
| 28 Jun, 2019 | Sold | $860,000 | MRED MLS |
| 6 May, 2019 | Under contract | $879,000 | MRED MLS |
| 30 Apr, 2019 | Listed for sale | $879,000 | MRED MLS |
Room Specifics
Total Bedrooms: 4
Bedrooms Above Ground: 3
Bedrooms Below Ground: 1
Dimensions: —
Floor Type: Carpet
Dimensions: —
Floor Type: Carpet
Dimensions: —
Floor Type: Carpet
Full Bathrooms: 5
Bathroom Amenities: —
Bathroom in Basement: 1
Rooms: Eating Area,Recreation Room,Play Room,Sitting Room,Foyer,Utility Room-Lower Level,Walk In Closet
Basement Description: Finished
Other Specifics
| 2 | |
| — | |
| Asphalt | |
| Patio | |
| — | |
| 54X73X49X55 | |
| — | |
| Full | |
| Bar-Wet, Hardwood Floors, Second Floor Laundry, Walk-In Closet(s) | |
| Double Oven, Range, Microwave, Dishwasher, Refrigerator, Washer, Dryer, Disposal, Stainless Steel Appliance(s), Range Hood | |
| Not in DB | |
| Sidewalks | |
| — | |
| — | |
| Wood Burning, Gas Log, Gas Starter |
Tax History
| Year | Property Taxes |
|---|---|
| 2013 | $13,405 |
| 2019 | $18,646 |
Contact Agent
Nearby Similar Homes
Nearby Sold Comparables
Contact Agent
Listing Provided By
Jaffe Realty Inc.






