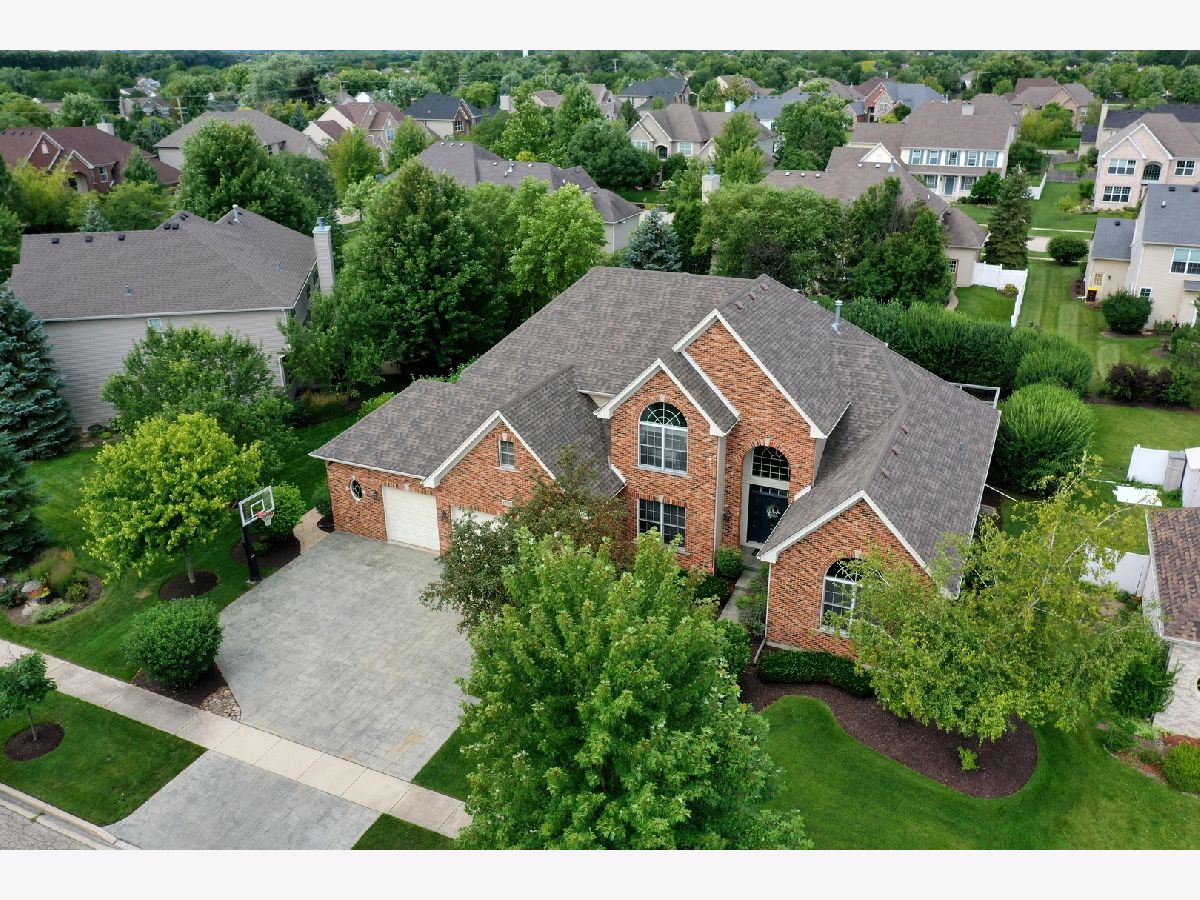1796 Andover Lane, Crystal Lake, Illinois 60014
$629,000
|
Sold
|
|
| Status: | Closed |
| Sqft: | 3,590 |
| Cost/Sqft: | $178 |
| Beds: | 4 |
| Baths: | 5 |
| Year Built: | 2006 |
| Property Taxes: | $12,992 |
| Days On Market: | 1221 |
| Lot Size: | 0,28 |
Description
YOUR HOME SEARCH STOPS HERE! Looking for a home with a main floor master? Chef inspired kitchen? Finished basement? Inground pool? In-Law and work from home options? Well, this home HAS IT ALL! The two-story foyer welcomes you into the home and is flanked by the dining room and private den. The den is a great space to work from home with its vaulted ceilings and built-in bookshelves/desk. The dining room is perfect for your more formal occasions with a convenient butler's pantry with wine fridge. The Chef's Kitchen features granite counters, island with breakfast bar, walk-in pantry, and high-end stainless appliances including: 3 built-in ovens, warmer drawer, Sub Zero fridge and Bosch dishwasher. There is a casual eating area off the kitchen that opens onto the vaulted family room with fireplace and floor to ceiling windows. The MAIN FLOOR primary suite is a relaxing retreat with luxurious spa bathroom with dual sinks, walk in shower and soaking tub, two walk-in closets, tray ceiling, gas fireplace and French doors to Trex deck. A powder room and one of three laundry centers round out the amazing main floor layout. Upstairs you will find three generous sized bedrooms including a Princess suite with private full bath/laundry. The two other bedrooms (one with a bonus room attached) share a split Jack and Jill bath. Get ready to entertain friends and family in the fully finished basement with a family room, bar, home gym, office, 5th bedroom, full bath with laundry and plenty of closet and storage space. Perfect option for an In-Law set up. The fenced backyard oasis features a heated Inground Pool with saltwater system, stamped concrete patio surround, Trex deck and shed to hold all the pool toys. Memorable features include: 3.5 car garage with epoxy floors, stamped concrete driveway, laundry options on each floor, 2 home offices, lots of closet/storage space, hardwood floors, white trim/doors. Walk to Glacier Ridge Elementary, parks and more! Make it YOURS TODAY! The amazing backyard with pool is perfect for Staycation Summers for years to come!
Property Specifics
| Single Family | |
| — | |
| — | |
| 2006 | |
| — | |
| STRATFORD/EXTENDED | |
| No | |
| 0.28 |
| Mc Henry | |
| Kings Gate | |
| 175 / Annual | |
| — | |
| — | |
| — | |
| 11629267 | |
| 1824180007 |
Nearby Schools
| NAME: | DISTRICT: | DISTANCE: | |
|---|---|---|---|
|
Grade School
Glacier Ridge Elementary School |
47 | — | |
|
Middle School
Richard F Bernotas Middle School |
47 | Not in DB | |
|
High School
Crystal Lake South High School |
155 | Not in DB | |
Property History
| DATE: | EVENT: | PRICE: | SOURCE: |
|---|---|---|---|
| 30 Nov, 2010 | Sold | $433,500 | MRED MLS |
| 30 Oct, 2010 | Under contract | $450,000 | MRED MLS |
| — | Last price change | $500,000 | MRED MLS |
| 5 Jan, 2010 | Listed for sale | $585,000 | MRED MLS |
| 27 Sep, 2013 | Sold | $470,000 | MRED MLS |
| 29 Aug, 2013 | Under contract | $469,900 | MRED MLS |
| 2 Jun, 2013 | Listed for sale | $469,900 | MRED MLS |
| 31 Oct, 2022 | Sold | $629,000 | MRED MLS |
| 20 Sep, 2022 | Under contract | $639,900 | MRED MLS |
| 14 Sep, 2022 | Listed for sale | $639,900 | MRED MLS |
| 3 Mar, 2023 | Sold | $670,000 | MRED MLS |
| 10 Feb, 2023 | Under contract | $670,000 | MRED MLS |
| 6 Feb, 2023 | Listed for sale | $670,000 | MRED MLS |

Room Specifics
Total Bedrooms: 5
Bedrooms Above Ground: 4
Bedrooms Below Ground: 1
Dimensions: —
Floor Type: —
Dimensions: —
Floor Type: —
Dimensions: —
Floor Type: —
Dimensions: —
Floor Type: —
Full Bathrooms: 5
Bathroom Amenities: Whirlpool,Separate Shower,Double Sink,Full Body Spray Shower
Bathroom in Basement: 1
Rooms: —
Basement Description: Finished
Other Specifics
| 3.5 | |
| — | |
| Concrete | |
| — | |
| — | |
| 96X130 | |
| Unfinished | |
| — | |
| — | |
| — | |
| Not in DB | |
| — | |
| — | |
| — | |
| — |
Tax History
| Year | Property Taxes |
|---|---|
| 2010 | $11,231 |
| 2013 | $10,698 |
| 2022 | $12,992 |
Contact Agent
Nearby Similar Homes
Nearby Sold Comparables
Contact Agent
Listing Provided By
Premier Living Properties











