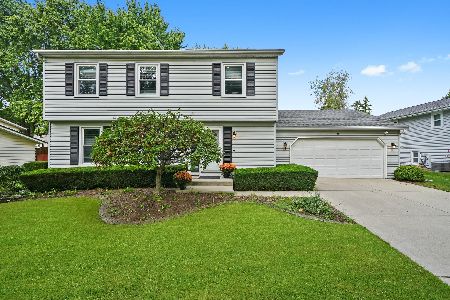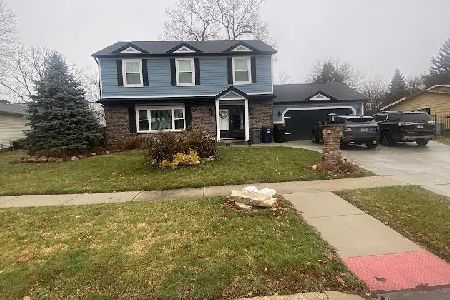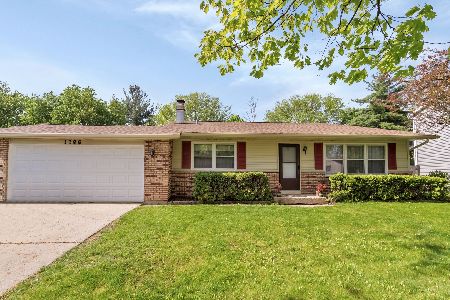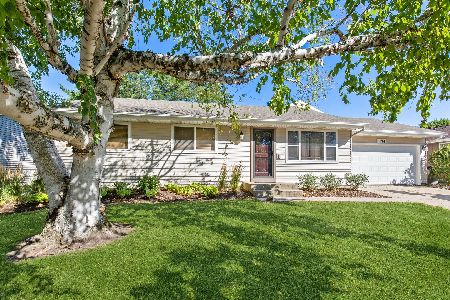1796 Sheffield Drive, Elgin, Illinois 60123
$229,900
|
Sold
|
|
| Status: | Closed |
| Sqft: | 1,750 |
| Cost/Sqft: | $131 |
| Beds: | 3 |
| Baths: | 2 |
| Year Built: | 1977 |
| Property Taxes: | $6,105 |
| Days On Market: | 1664 |
| Lot Size: | 0,31 |
Description
Loads of potential and price to sell! 3 bed, 2 full baths with terrific floor plan and full finished basement! Very large living and dining room with eat in kitchen on the main level. Head up stairs to generous sized bedrooms and 1st full bath. Head downstairs to huge family room 2nd full bath and convenient laundry/storage room! 2 car garage, great location and easy access to expressways and public transportation! Very nice yard. Hurry won't last!
Property Specifics
| Single Family | |
| — | |
| Tri-Level | |
| 1977 | |
| None | |
| — | |
| No | |
| 0.31 |
| Kane | |
| Century Oaks West | |
| 0 / Not Applicable | |
| None | |
| Public | |
| Public Sewer, Sewer-Storm | |
| 11102077 | |
| 0604426009 |
Property History
| DATE: | EVENT: | PRICE: | SOURCE: |
|---|---|---|---|
| 2 Jul, 2021 | Sold | $229,900 | MRED MLS |
| 30 May, 2021 | Under contract | $229,900 | MRED MLS |
| 27 May, 2021 | Listed for sale | $229,900 | MRED MLS |
| 30 Jun, 2022 | Sold | $295,000 | MRED MLS |
| 23 May, 2022 | Under contract | $279,000 | MRED MLS |
| 20 May, 2022 | Listed for sale | $279,000 | MRED MLS |
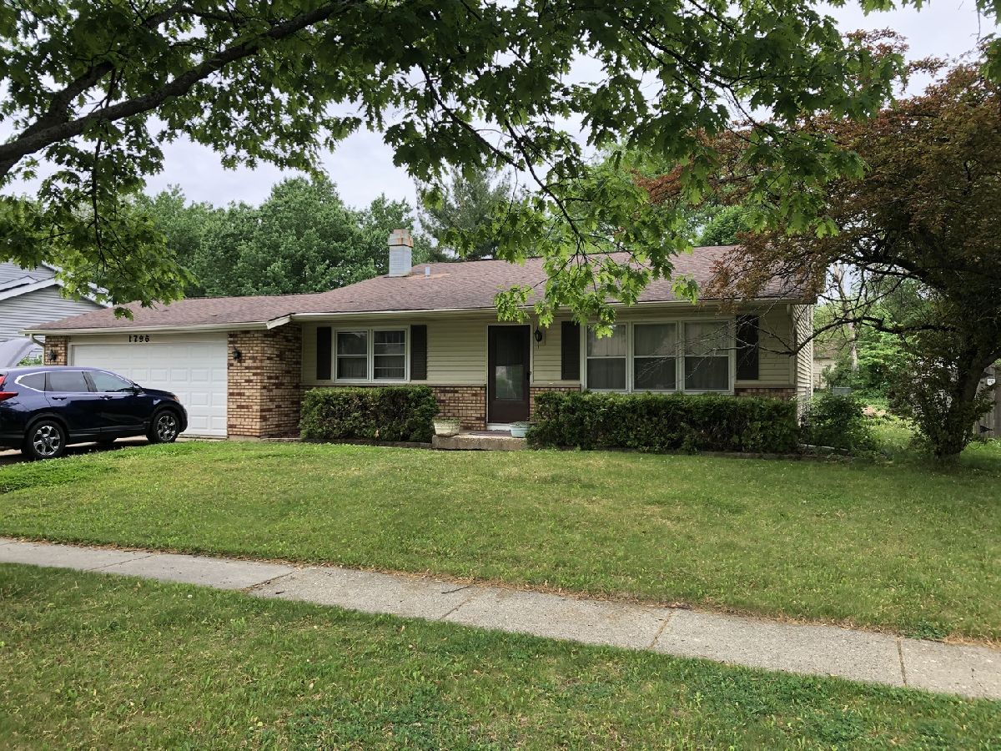
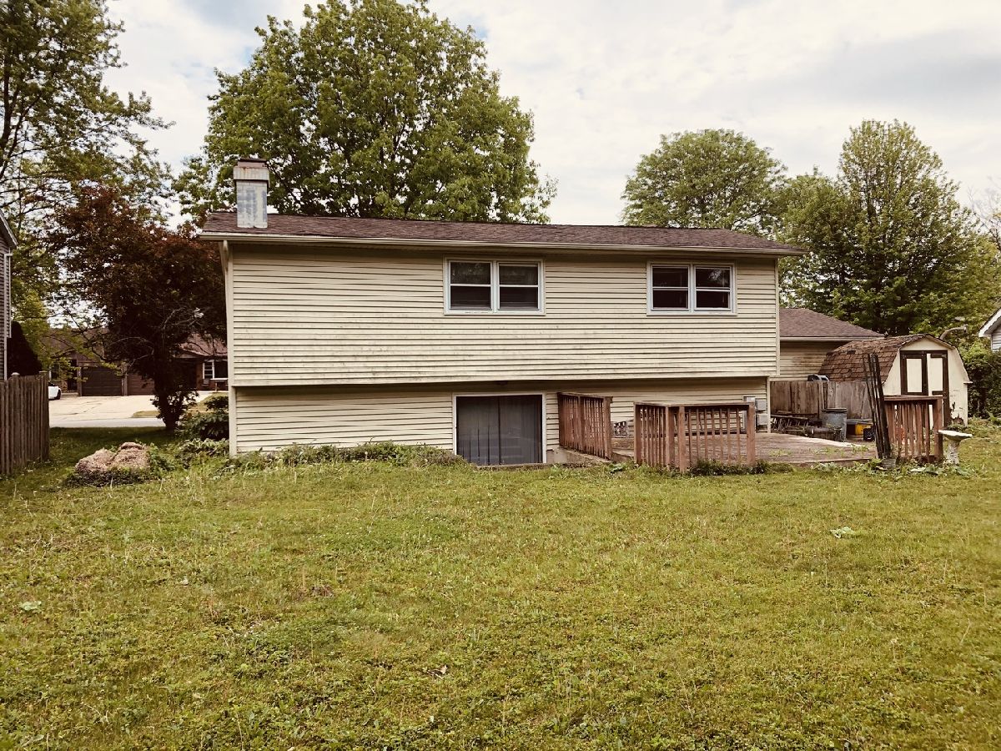
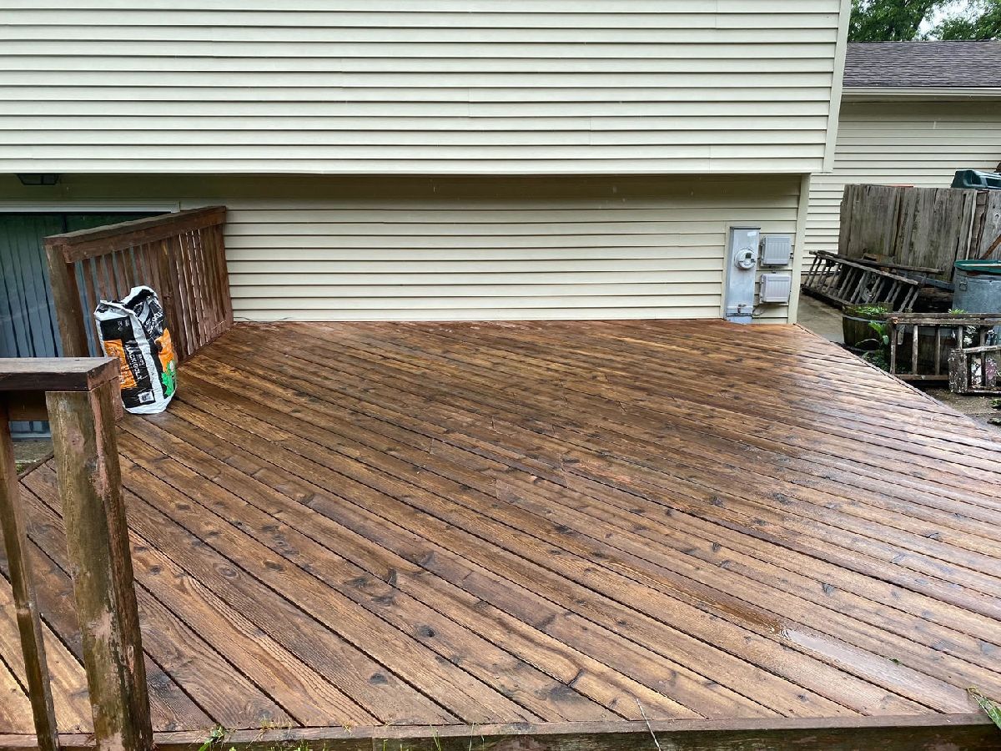
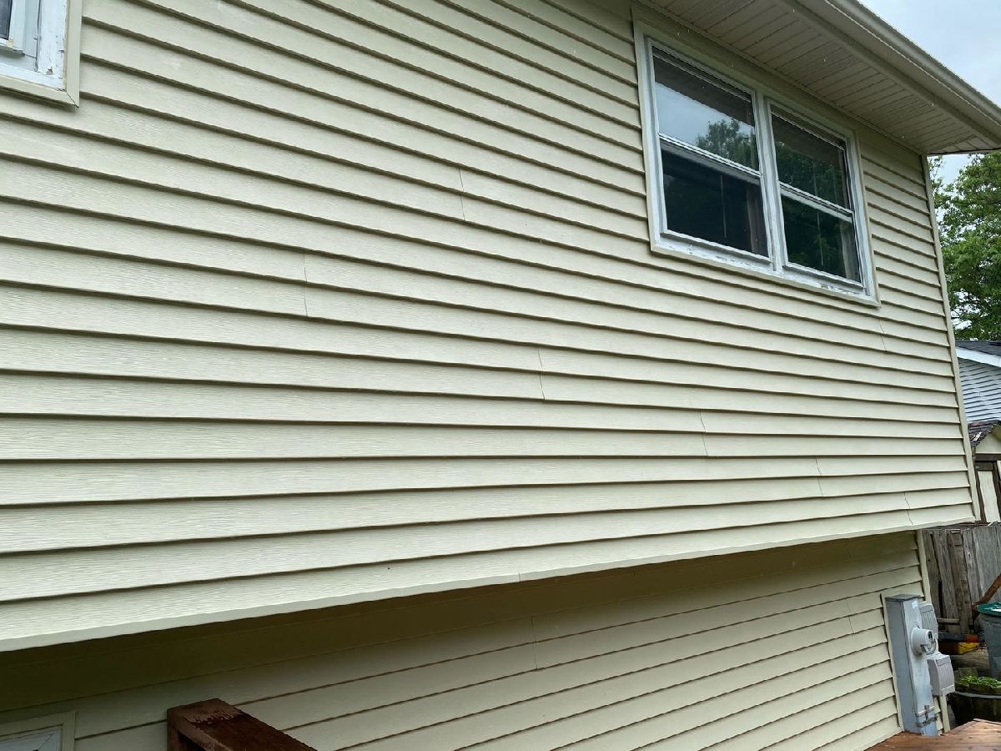
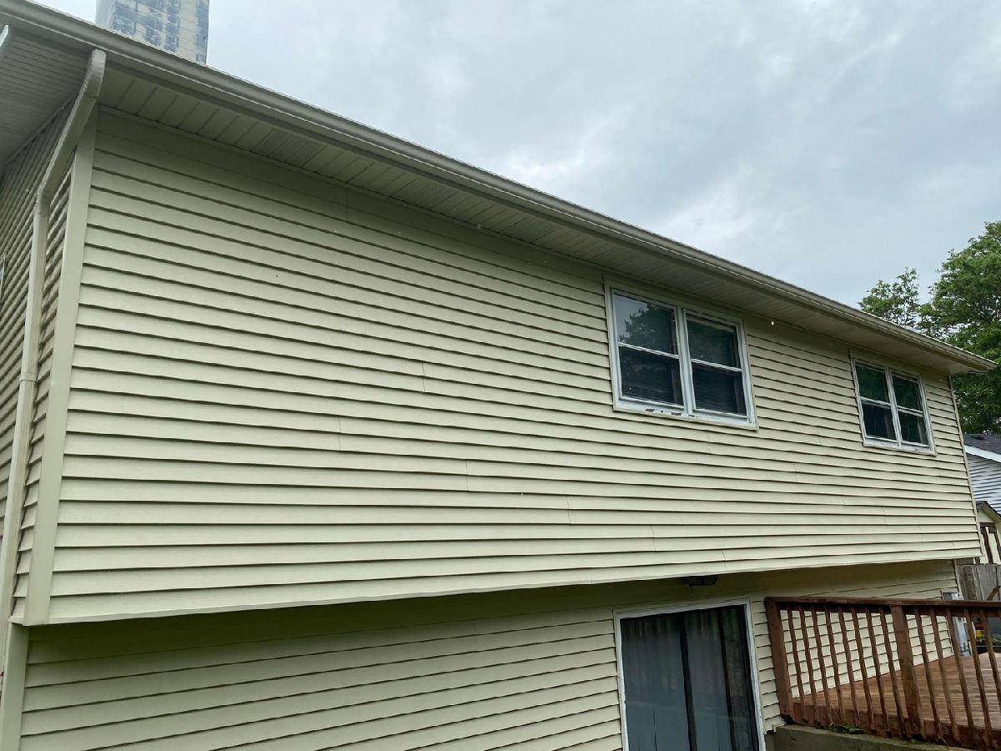
Room Specifics
Total Bedrooms: 3
Bedrooms Above Ground: 3
Bedrooms Below Ground: 0
Dimensions: —
Floor Type: Carpet
Dimensions: —
Floor Type: Carpet
Full Bathrooms: 2
Bathroom Amenities: Separate Shower
Bathroom in Basement: 0
Rooms: Foyer
Basement Description: Crawl
Other Specifics
| 2 | |
| Concrete Perimeter | |
| Concrete | |
| Deck, Patio | |
| — | |
| 55X116X82X124 | |
| — | |
| None | |
| — | |
| Double Oven, Microwave, Dishwasher, Refrigerator, Washer, Dryer, Disposal | |
| Not in DB | |
| Park, Curbs, Sidewalks, Street Lights, Street Paved | |
| — | |
| — | |
| Gas Log, Gas Starter |
Tax History
| Year | Property Taxes |
|---|---|
| 2021 | $6,105 |
Contact Agent
Nearby Similar Homes
Nearby Sold Comparables
Contact Agent
Listing Provided By
REMAX Horizon

