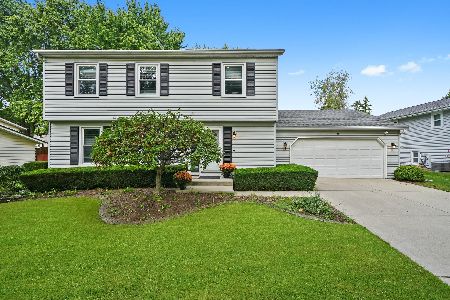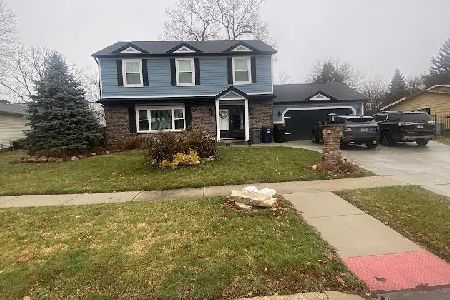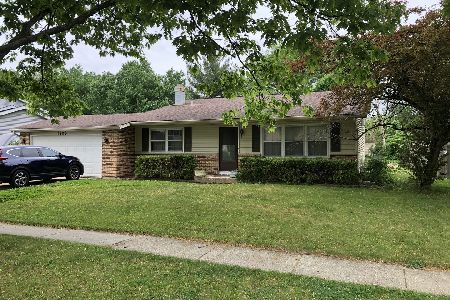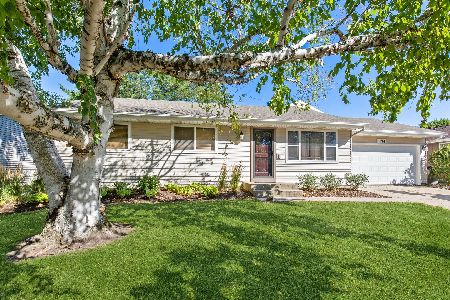1796 Sheffield Drive, Elgin, Illinois 60123
$295,000
|
Sold
|
|
| Status: | Closed |
| Sqft: | 1,750 |
| Cost/Sqft: | $159 |
| Beds: | 3 |
| Baths: | 2 |
| Year Built: | 1977 |
| Property Taxes: | $6,105 |
| Days On Market: | 1303 |
| Lot Size: | 0,31 |
Description
Fantastic Century Oaks West split level with great curb appeal and PLENTY of space! Wide open floor plan includes a spacious living room with cathedral ceiling and full wall of windows that drench the space in natural sunlight. Owners have just installed Brand new maintenance free, luxury vinyl plank flooring throughout the 1st floor and into the fully appliance eat in kitchen with tiled backsplash, loads of cabinets and pantry. Fresh neutral paint throughout! Head upstairs to 3 bedrooms and a wonderfully updated full bath. Head downstairs to the huge walk out finished lower level with cozy floor to ceiling brick fireplace, 2nd full bathroom and convenient laundry room! Great yard with a big deck perfect for outdoor dining and entertaining and so much more! Perfect location with easy access to schools, shopping, expressways and public transportation. Please excuse the container in the driveway as the seller is in the process of packing and moving out.
Property Specifics
| Single Family | |
| — | |
| — | |
| 1977 | |
| — | |
| — | |
| No | |
| 0.31 |
| Kane | |
| Century Oaks West | |
| 0 / Not Applicable | |
| — | |
| — | |
| — | |
| 11376702 | |
| 0604426009 |
Nearby Schools
| NAME: | DISTRICT: | DISTANCE: | |
|---|---|---|---|
|
Grade School
Century Oaks Elementary School |
46 | — | |
|
Middle School
Kimball Middle School |
46 | Not in DB | |
|
High School
Larkin High School |
46 | Not in DB | |
Property History
| DATE: | EVENT: | PRICE: | SOURCE: |
|---|---|---|---|
| 2 Jul, 2021 | Sold | $229,900 | MRED MLS |
| 30 May, 2021 | Under contract | $229,900 | MRED MLS |
| 27 May, 2021 | Listed for sale | $229,900 | MRED MLS |
| 30 Jun, 2022 | Sold | $295,000 | MRED MLS |
| 23 May, 2022 | Under contract | $279,000 | MRED MLS |
| 20 May, 2022 | Listed for sale | $279,000 | MRED MLS |
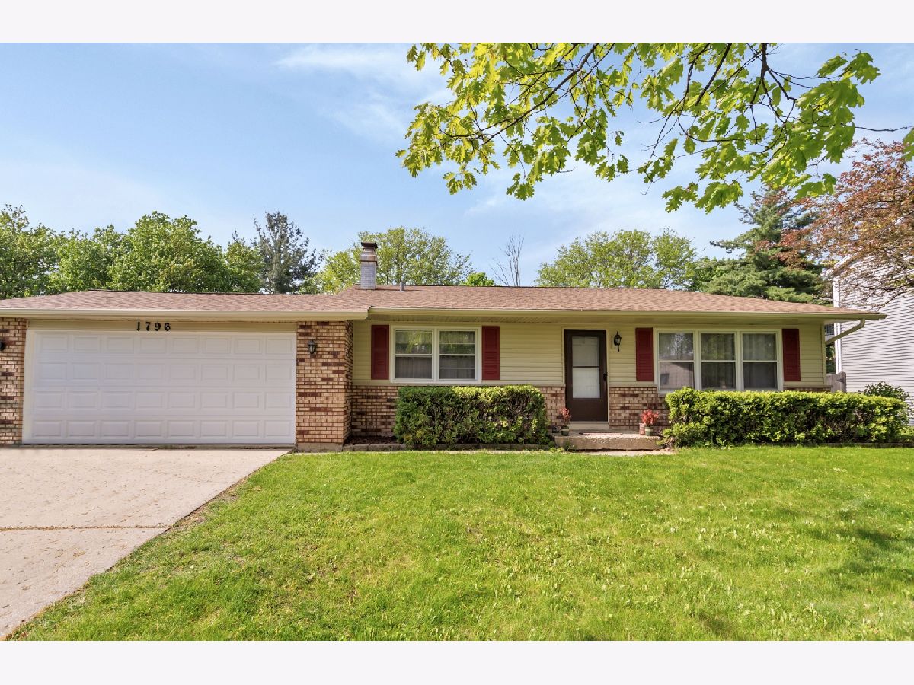
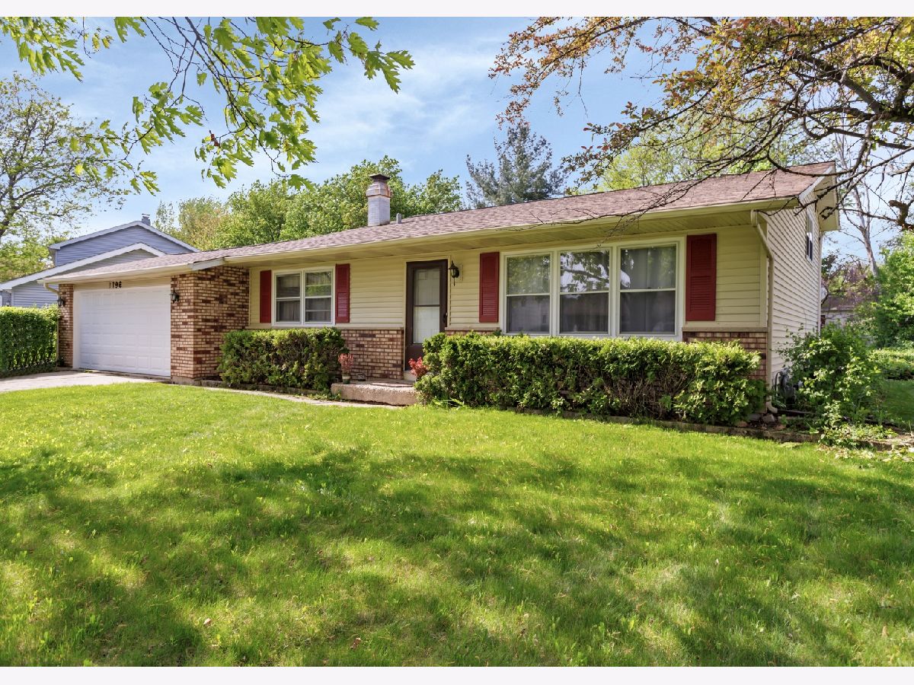
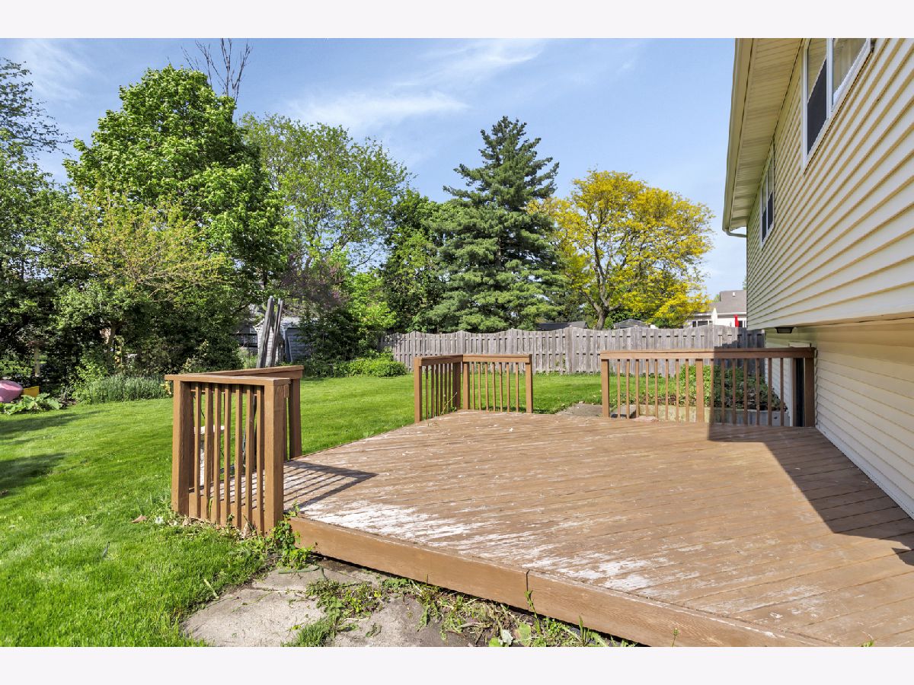
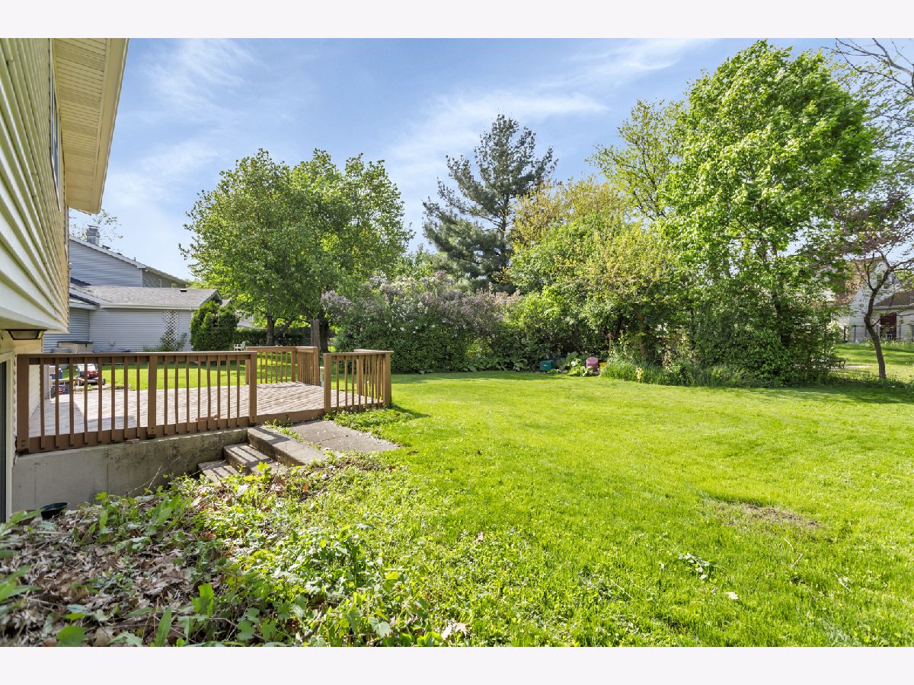
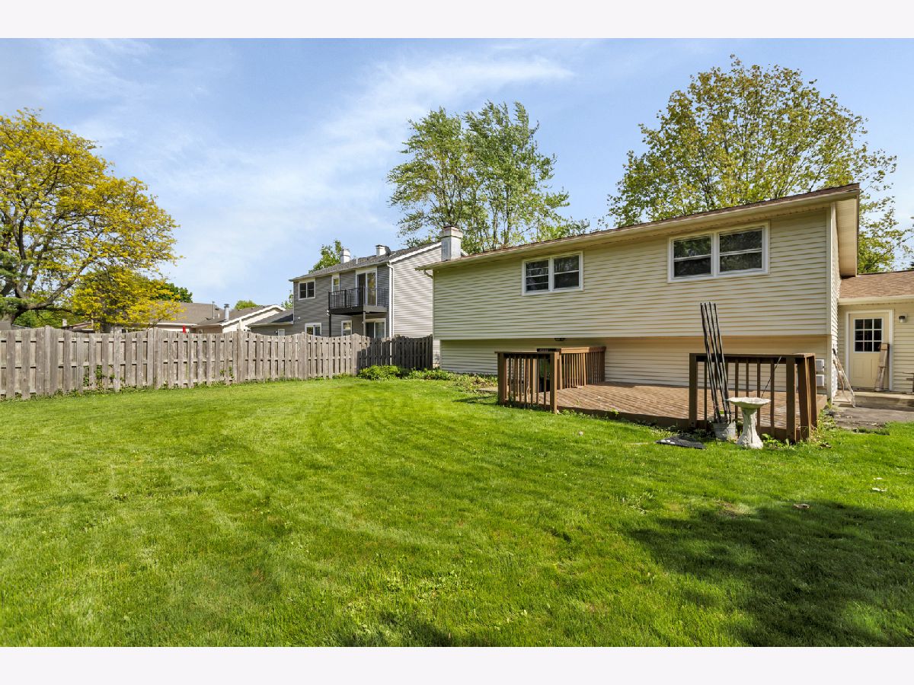
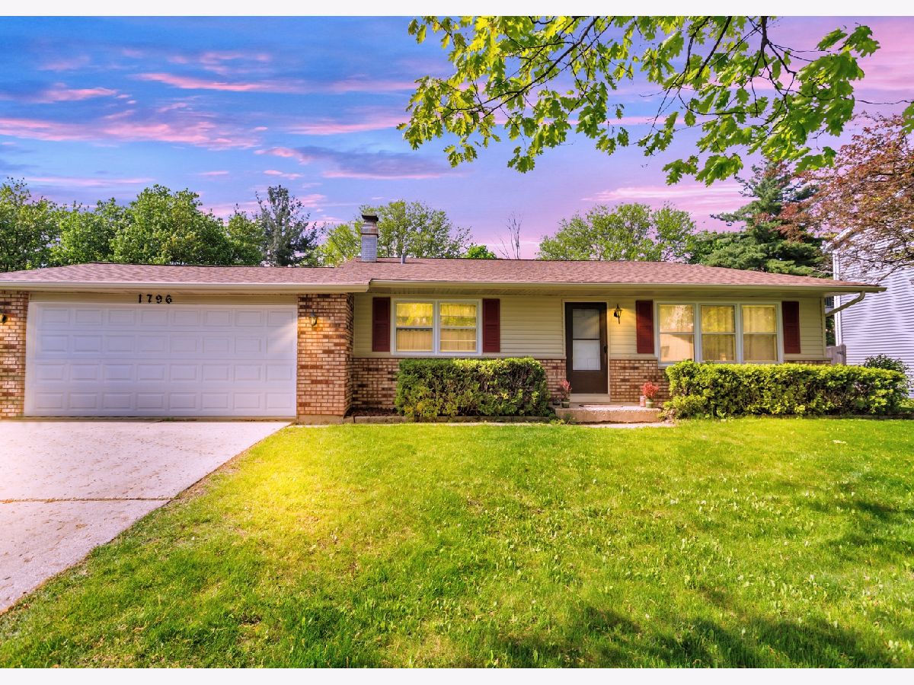
Room Specifics
Total Bedrooms: 3
Bedrooms Above Ground: 3
Bedrooms Below Ground: 0
Dimensions: —
Floor Type: —
Dimensions: —
Floor Type: —
Full Bathrooms: 2
Bathroom Amenities: Separate Shower
Bathroom in Basement: 1
Rooms: —
Basement Description: Finished,Crawl,Exterior Access
Other Specifics
| 2 | |
| — | |
| Concrete | |
| — | |
| — | |
| 103X117X56X125 | |
| — | |
| — | |
| — | |
| — | |
| Not in DB | |
| — | |
| — | |
| — | |
| — |
Tax History
| Year | Property Taxes |
|---|---|
| 2021 | $6,105 |
Contact Agent
Nearby Similar Homes
Nearby Sold Comparables
Contact Agent
Listing Provided By
RE/MAX Suburban

