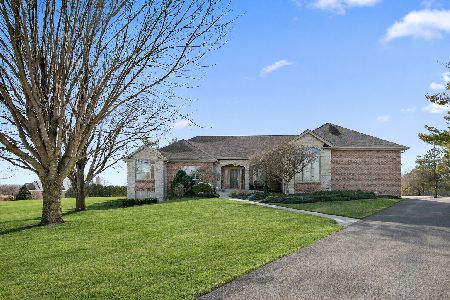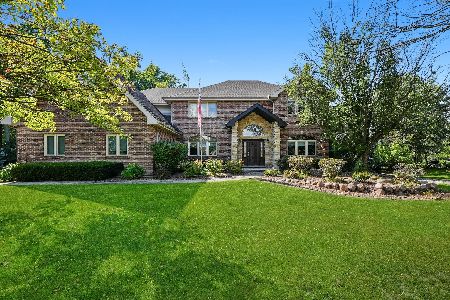17961 Crystal Lake Drive, Homer Glen, Illinois 60448
$628,000
|
Sold
|
|
| Status: | Closed |
| Sqft: | 3,800 |
| Cost/Sqft: | $171 |
| Beds: | 4 |
| Baths: | 4 |
| Year Built: | 2002 |
| Property Taxes: | $15,881 |
| Days On Market: | 2494 |
| Lot Size: | 1,05 |
Description
EXQUISITE DESIGN and METICULOUS DETAIL throughout this MAGNIFICENT CUSTOM HOME in the PRESTIGIOUS HUNT CLUB WOODS. This home has FABULOUS CURB APPEAL with an all brick and stone facade and a beautiful professionally landscaped yard. From the moment you enter this home be prepared to be WOWED by all that it has to offer from the open concept kitchen/parlor/eating area to the spacious, main floor master suite. The full finished basement comes complete with gaming and lounge areas, a gorgeous wet bar, full bath with shower and TONS of storage. Perhaps the most impressive feature of this home is the SPECTACULAR and SERENE BACKYARD OASIS complete with spacious brick and stone patio/eating area, flagstone hot tub patio, heated, in ground, saltwater pool and a secluded fire pit circle area all backing up to a gorgeous stand of mature pines and a sweeping view of the peaceful lake beyond. Also close to shopping, transportation and a world class hospital. So much to offer in this RARE GEM!
Property Specifics
| Single Family | |
| — | |
| Traditional | |
| 2002 | |
| Full,English | |
| — | |
| Yes | |
| 1.05 |
| Will | |
| Hunt Club Woods | |
| 500 / Annual | |
| None | |
| Private Well | |
| Septic-Mechanical, Septic-Private | |
| 10361837 | |
| 1605354020140000 |
Nearby Schools
| NAME: | DISTRICT: | DISTANCE: | |
|---|---|---|---|
|
Grade School
William E Young |
33C | — | |
|
Middle School
Hadley Middle School |
33C | Not in DB | |
|
High School
Lockport Township High School |
205 | Not in DB | |
Property History
| DATE: | EVENT: | PRICE: | SOURCE: |
|---|---|---|---|
| 2 Jul, 2019 | Sold | $628,000 | MRED MLS |
| 19 May, 2019 | Under contract | $649,000 | MRED MLS |
| 30 Apr, 2019 | Listed for sale | $649,000 | MRED MLS |
Room Specifics
Total Bedrooms: 4
Bedrooms Above Ground: 4
Bedrooms Below Ground: 0
Dimensions: —
Floor Type: Carpet
Dimensions: —
Floor Type: Carpet
Dimensions: —
Floor Type: Carpet
Full Bathrooms: 4
Bathroom Amenities: Separate Shower,Double Sink
Bathroom in Basement: 1
Rooms: Foyer,Great Room,Mud Room,Office,Sitting Room,Storage,Utility Room-Lower Level
Basement Description: Finished
Other Specifics
| 3 | |
| Concrete Perimeter | |
| Concrete,Side Drive | |
| Patio, Hot Tub, Brick Paver Patio, In Ground Pool, Outdoor Grill, Fire Pit | |
| Fenced Yard,Landscaped,Pond(s),Water Rights,Water View,Wooded | |
| 119X361X53X89X337 | |
| — | |
| Full | |
| Bar-Wet, Hardwood Floors, First Floor Bedroom, First Floor Laundry, First Floor Full Bath, Walk-In Closet(s) | |
| Microwave, Dishwasher, Refrigerator, High End Refrigerator, Bar Fridge, Washer, Dryer, Disposal, Stainless Steel Appliance(s), Cooktop, Built-In Oven, Range Hood | |
| Not in DB | |
| Water Rights | |
| — | |
| — | |
| Wood Burning, Attached Fireplace Doors/Screen, Gas Log, Gas Starter |
Tax History
| Year | Property Taxes |
|---|---|
| 2019 | $15,881 |
Contact Agent
Nearby Similar Homes
Nearby Sold Comparables
Contact Agent
Listing Provided By
Keller Williams Preferred Rlty







