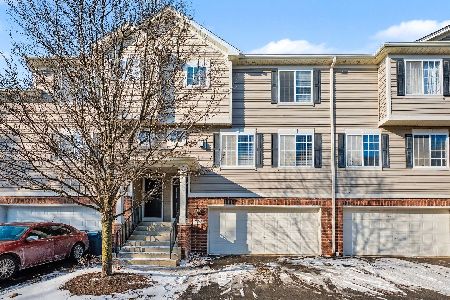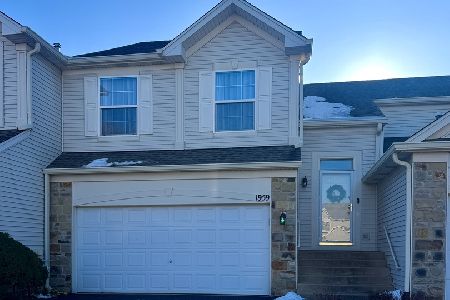1797 Indian Hill Lane, Aurora, Illinois 60503
$167,000
|
Sold
|
|
| Status: | Closed |
| Sqft: | 1,196 |
| Cost/Sqft: | $141 |
| Beds: | 2 |
| Baths: | 2 |
| Year Built: | 2004 |
| Property Taxes: | $4,475 |
| Days On Market: | 2477 |
| Lot Size: | 0,00 |
Description
Move-In Ready Amber Fields Townhome Features Open Floorplan, Freshly Painted & New Carpeting. Enjoy Your Kitchen With 42" Cabinets, Laminate Hardwood Floors, Pantry & Dining Space. Adjacent Living Room Perfect For Entertaining Family & Friends. Sliding Door Off Kitchen/Dining Room Leads To Large Deck, Green Space & Professionally Landscaped Grounds. Retreat & Unwind Upstairs In Your Master Bedroom With Huge Walk-in Closet. Additional Bedroom Upstairs As Well. Convenient 2nd Floor Laundry Room Includes Washer & Dryer. Home Has Been Freshly Painted For You & Has White Trim, 6-Panel Doors, New Hardware & Light Fixtures. Attached 2 Car Garage. Sit Back & Relax While The Association Handles Lawn Care, Snow Removal, Exterior Maintenance, & Pays For Your Water & Trash. FHA Approved. Great Location With Easy Access To Dining, Shopping, & Recreation Opportunities. Top Ranked Oswego Schools. Accepted Contract by 5/31: Seller to pay balance of 2019 HOA fees from closing to end of year.
Property Specifics
| Condos/Townhomes | |
| 3 | |
| — | |
| 2004 | |
| None | |
| ESSEX | |
| No | |
| — |
| Kendall | |
| Amber Fields | |
| 186 / Monthly | |
| Water,Insurance,Exterior Maintenance,Lawn Care,Scavenger,Snow Removal | |
| Public | |
| Public Sewer | |
| 10346840 | |
| 0301454096 |
Nearby Schools
| NAME: | DISTRICT: | DISTANCE: | |
|---|---|---|---|
|
Grade School
The Wheatlands Elementary School |
308 | — | |
|
Middle School
Bednarcik Junior High School |
308 | Not in DB | |
|
High School
Oswego East High School |
308 | Not in DB | |
Property History
| DATE: | EVENT: | PRICE: | SOURCE: |
|---|---|---|---|
| 9 Aug, 2019 | Sold | $167,000 | MRED MLS |
| 8 Jun, 2019 | Under contract | $169,000 | MRED MLS |
| — | Last price change | $170,000 | MRED MLS |
| 17 Apr, 2019 | Listed for sale | $172,000 | MRED MLS |
Room Specifics
Total Bedrooms: 2
Bedrooms Above Ground: 2
Bedrooms Below Ground: 0
Dimensions: —
Floor Type: Carpet
Full Bathrooms: 2
Bathroom Amenities: —
Bathroom in Basement: 0
Rooms: No additional rooms
Basement Description: Slab
Other Specifics
| 2 | |
| Concrete Perimeter | |
| Asphalt | |
| Deck, Porch, Storms/Screens, Cable Access | |
| Common Grounds | |
| COMMON | |
| — | |
| Full | |
| Wood Laminate Floors, Second Floor Laundry, Storage, Walk-In Closet(s) | |
| Range, Microwave, Dishwasher, Refrigerator, Washer, Dryer, Disposal | |
| Not in DB | |
| — | |
| — | |
| — | |
| — |
Tax History
| Year | Property Taxes |
|---|---|
| 2019 | $4,475 |
Contact Agent
Nearby Similar Homes
Nearby Sold Comparables
Contact Agent
Listing Provided By
Century 21 Affiliated








