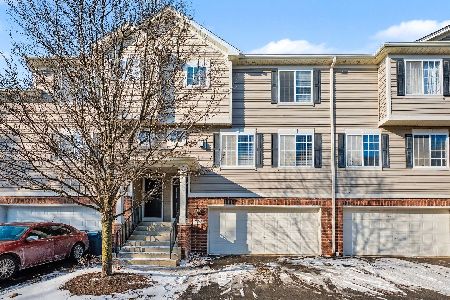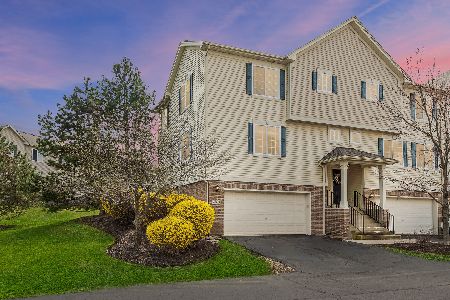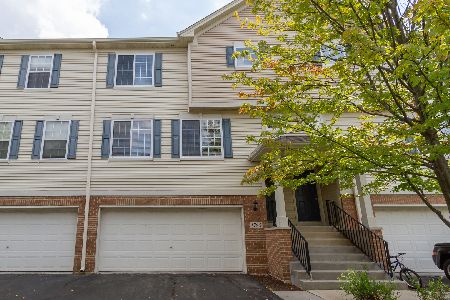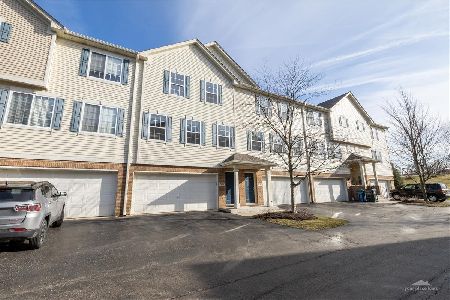1801 Indian Hill Lane, Aurora, Illinois 60503
$110,000
|
Sold
|
|
| Status: | Closed |
| Sqft: | 1,679 |
| Cost/Sqft: | $66 |
| Beds: | 3 |
| Baths: | 3 |
| Year Built: | 2004 |
| Property Taxes: | $4,903 |
| Days On Market: | 5443 |
| Lot Size: | 0,00 |
Description
Come check out the largest model townhome available in the Amber Woods Subdivision in the outskirts of Aurora. This model features 3 bedrooms, 2 1/2 baths, oversized family room ,kitchen and dining room. Kitchen and dining room both have hardwood flooring. Home needs new carpet and paint, but besides that is ready to go. Prefourclosure.
Property Specifics
| Condos/Townhomes | |
| — | |
| — | |
| 2004 | |
| Partial | |
| — | |
| No | |
| — |
| Kendall | |
| Amber Fields | |
| 201 / Monthly | |
| Insurance,Lawn Care,Snow Removal | |
| Public | |
| Public Sewer | |
| 07744411 | |
| 0301454094 |
Property History
| DATE: | EVENT: | PRICE: | SOURCE: |
|---|---|---|---|
| 15 Jul, 2011 | Sold | $110,000 | MRED MLS |
| 16 Mar, 2011 | Under contract | $110,000 | MRED MLS |
| 3 Mar, 2011 | Listed for sale | $110,000 | MRED MLS |
| 2 Mar, 2018 | Under contract | $0 | MRED MLS |
| 28 Nov, 2017 | Listed for sale | $0 | MRED MLS |
| 16 Dec, 2020 | Under contract | $0 | MRED MLS |
| 15 Nov, 2020 | Listed for sale | $0 | MRED MLS |
Room Specifics
Total Bedrooms: 3
Bedrooms Above Ground: 3
Bedrooms Below Ground: 0
Dimensions: —
Floor Type: Carpet
Dimensions: —
Floor Type: Carpet
Full Bathrooms: 3
Bathroom Amenities: Separate Shower,Garden Tub
Bathroom in Basement: 0
Rooms: Den,Foyer,Office,Storage
Basement Description: Partially Finished,Exterior Access
Other Specifics
| 2 | |
| Concrete Perimeter | |
| Asphalt | |
| Deck, Storms/Screens, End Unit | |
| Common Grounds,Corner Lot,Landscaped | |
| 0X0 | |
| — | |
| Full | |
| Vaulted/Cathedral Ceilings, First Floor Full Bath, Laundry Hook-Up in Unit, Storage | |
| Range, Dishwasher, Refrigerator, Washer, Dryer, Disposal | |
| Not in DB | |
| — | |
| — | |
| Bike Room/Bike Trails, Storage, Park | |
| — |
Tax History
| Year | Property Taxes |
|---|---|
| 2011 | $4,903 |
Contact Agent
Nearby Similar Homes
Nearby Sold Comparables
Contact Agent
Listing Provided By
Century 21 Affiliated











