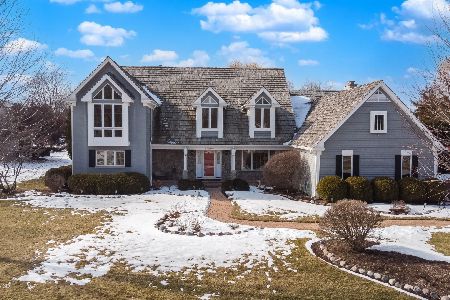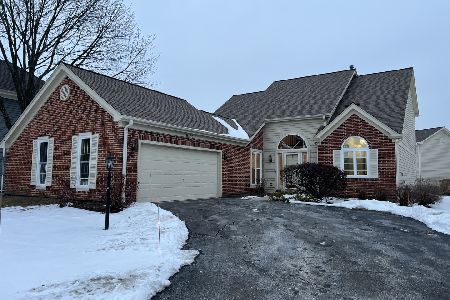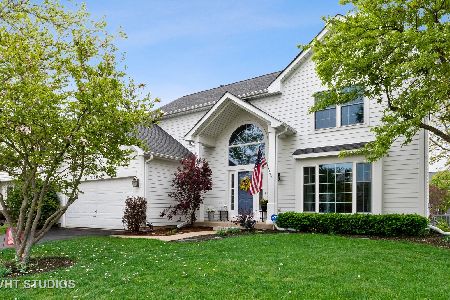17981 Hampshire Drive, Gurnee, Illinois 60031
$245,000
|
Sold
|
|
| Status: | Closed |
| Sqft: | 1,764 |
| Cost/Sqft: | $150 |
| Beds: | 3 |
| Baths: | 3 |
| Year Built: | 1991 |
| Property Taxes: | $7,926 |
| Days On Market: | 2040 |
| Lot Size: | 0,26 |
Description
YOU'LL LOVE THIS LOCATION! Popular Bridlewood neighborhood with WOODLAND SCHOOLS. Include this great 3-bedroom home on your list to see soon! Featuring an OPEN FLOOR PLAN with VAULTED CEILINGS. The large living room opens into the formal dining room. *** BRAND NEW CARPETING *** in living room, dining room, staircase and upper hallway. The kitchen offers room for your breakfast table and opens into the big family room. Cozy evenings will be spent around the FAMILY ROOM FIREPLACE. Home has *** NEW FLOORING *** in kitchen, family room, laundry room, half bath and hallway. Sliding glass doors lead to the BIG BACKYARD DECK and yard. Convenient FIRST FLOOR LAUNDRY with WASHER & DRYER INCLUDED. Upstairs are 3 bedrooms, all nicely sized. Master bedroom with private full bath. NEUTRAL THROUGHOUT and MOVE-IN READY. Basement for additional storage, ready to be finished. Improvements made in past 5-10 years include new deck, dishwasher, HVAC, hot water heater and sliding glass door. CLOSE to EVERYTHING: shopping, restaurants, aquatic center, GURNEE MILLS and SIX FLAGS. WITH EASY ACCESS to I-94 and major roadways for your work commute. Located in Woodland grade school district 50 and Warren Township high school district 121. Quick close possible. VIEW THE VIRTUAL 3D TOUR available, to preview the home safely and easily.
Property Specifics
| Single Family | |
| — | |
| — | |
| 1991 | |
| Full | |
| — | |
| No | |
| 0.26 |
| Lake | |
| Bridlewood | |
| 225 / Annual | |
| None | |
| Public | |
| Public Sewer | |
| 10797763 | |
| 07083120050000 |
Nearby Schools
| NAME: | DISTRICT: | DISTANCE: | |
|---|---|---|---|
|
Grade School
Woodland Elementary School |
50 | — | |
|
Middle School
Woodland Middle School |
50 | Not in DB | |
|
High School
Warren Township High School |
121 | Not in DB | |
Property History
| DATE: | EVENT: | PRICE: | SOURCE: |
|---|---|---|---|
| 8 Oct, 2020 | Sold | $245,000 | MRED MLS |
| 4 Sep, 2020 | Under contract | $265,000 | MRED MLS |
| — | Last price change | $275,000 | MRED MLS |
| 28 Jul, 2020 | Listed for sale | $275,000 | MRED MLS |
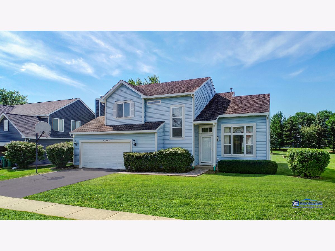
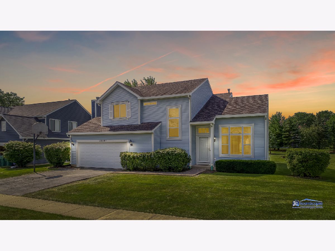
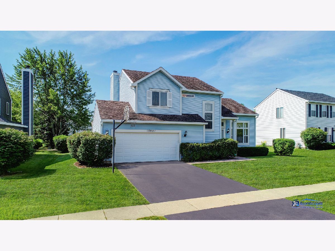
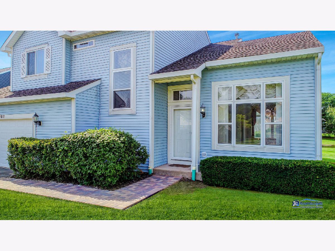
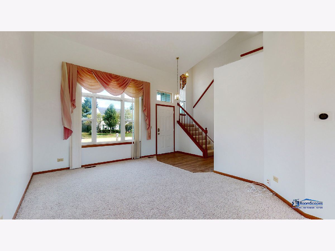
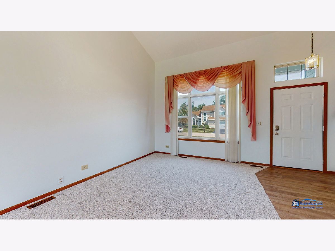
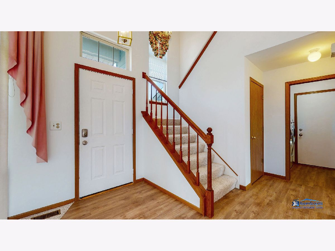
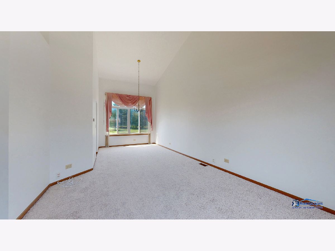
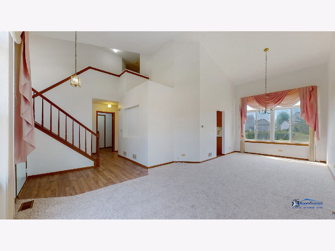
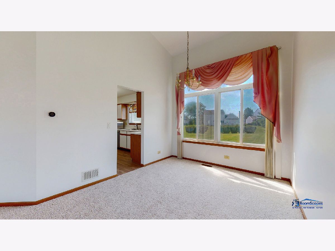
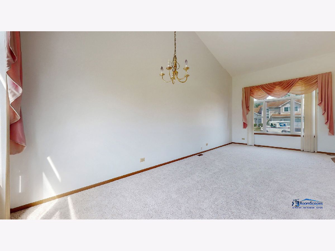
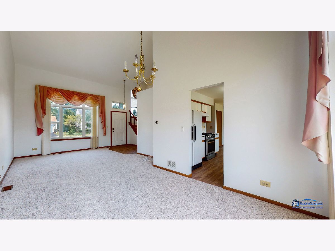
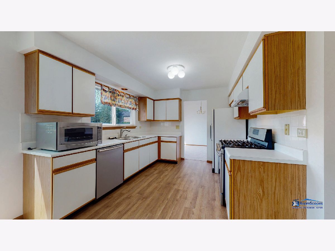
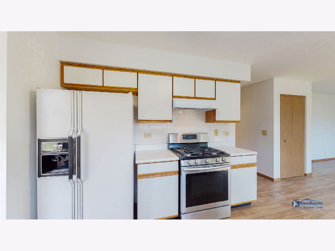
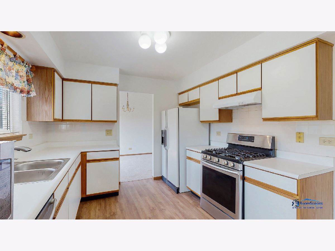
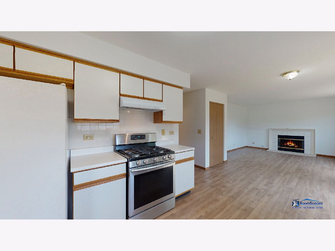
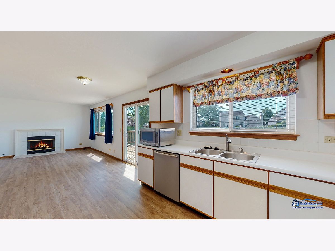
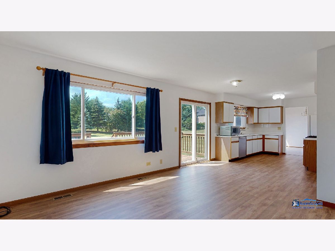
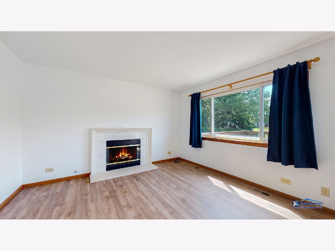
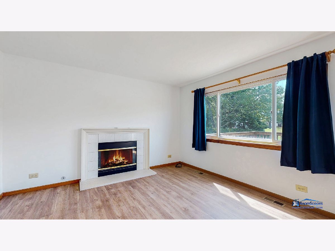
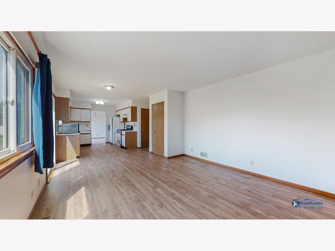
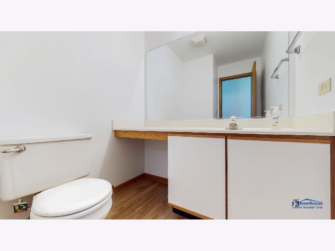
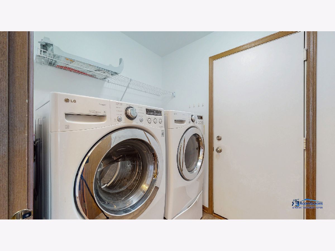
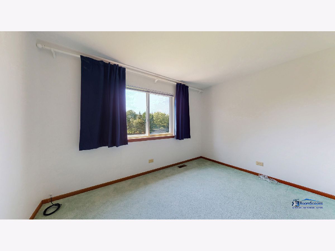
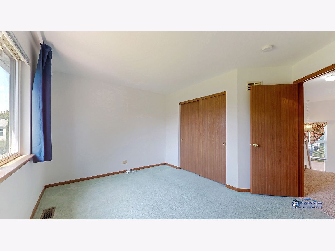
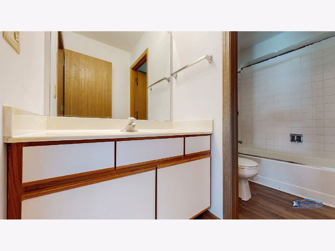
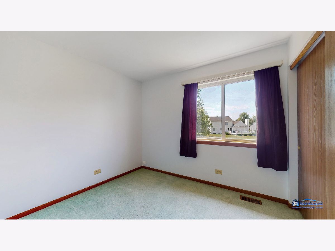
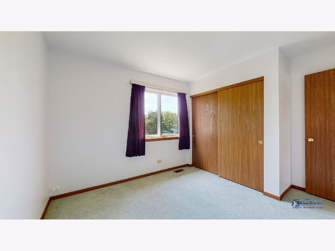
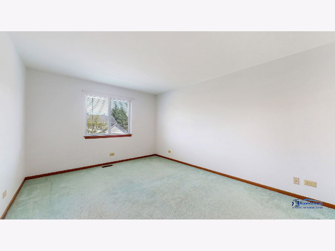
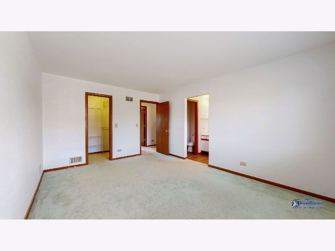
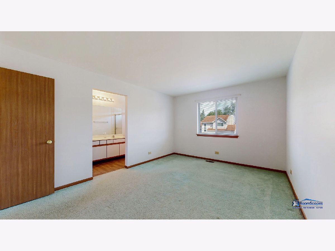
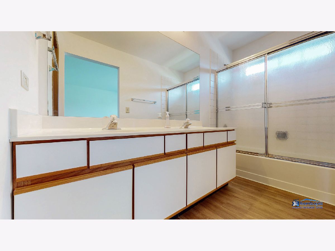
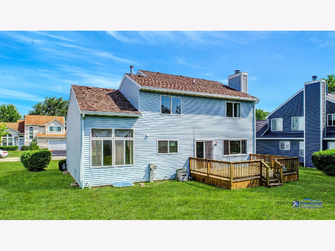
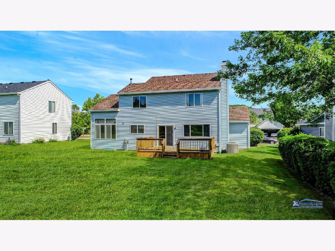
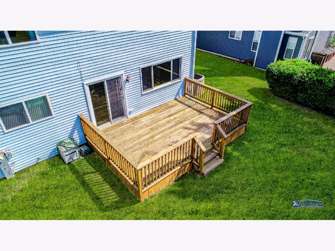
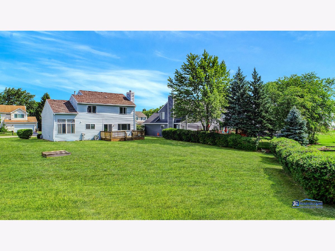
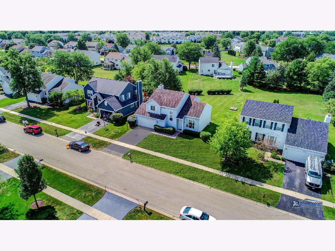
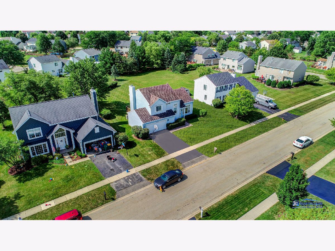
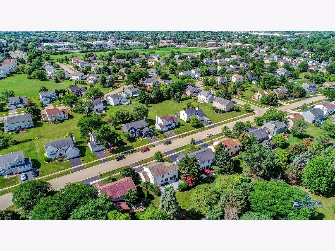
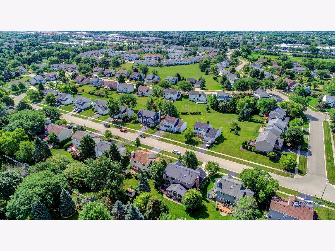
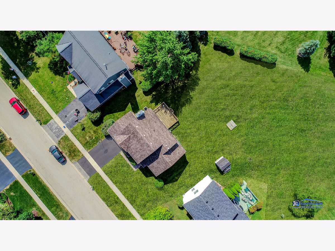
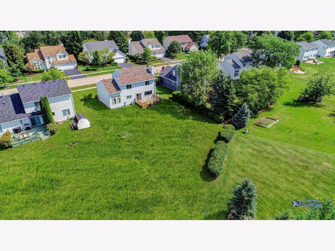
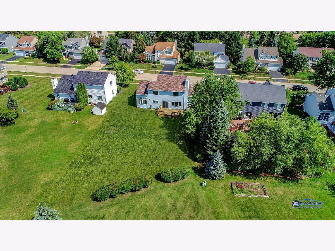
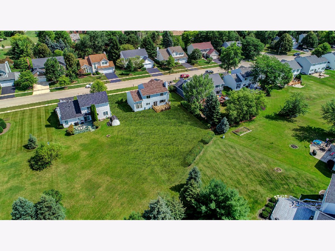
Room Specifics
Total Bedrooms: 3
Bedrooms Above Ground: 3
Bedrooms Below Ground: 0
Dimensions: —
Floor Type: Carpet
Dimensions: —
Floor Type: Carpet
Full Bathrooms: 3
Bathroom Amenities: Double Sink
Bathroom in Basement: 0
Rooms: No additional rooms
Basement Description: Unfinished
Other Specifics
| 2 | |
| Concrete Perimeter | |
| Asphalt | |
| Deck | |
| Landscaped | |
| 11448 | |
| — | |
| Full | |
| Vaulted/Cathedral Ceilings, Wood Laminate Floors, First Floor Laundry | |
| Range, Microwave, Dishwasher, Refrigerator, Washer, Dryer, Disposal | |
| Not in DB | |
| — | |
| — | |
| — | |
| Attached Fireplace Doors/Screen, Gas Log |
Tax History
| Year | Property Taxes |
|---|---|
| 2020 | $7,926 |
Contact Agent
Nearby Similar Homes
Nearby Sold Comparables
Contact Agent
Listing Provided By
Better Homes and Gardens Real Estate Star Homes

