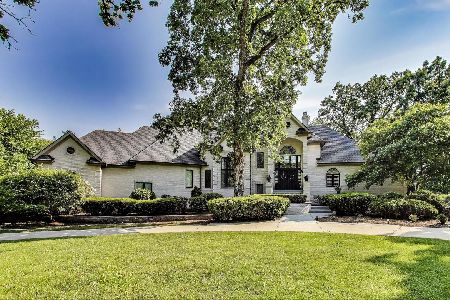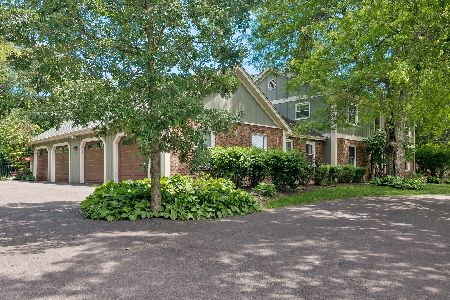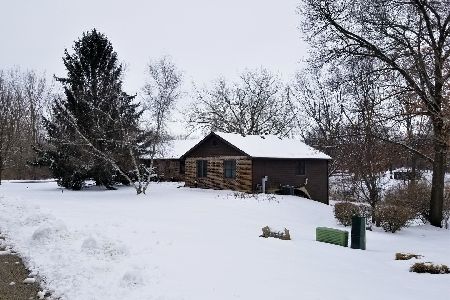17N385 Binnie Lakes Trail, Dundee, Illinois 60118
$377,500
|
Sold
|
|
| Status: | Closed |
| Sqft: | 4,800 |
| Cost/Sqft: | $82 |
| Beds: | 4 |
| Baths: | 4 |
| Year Built: | 1986 |
| Property Taxes: | $10,578 |
| Days On Market: | 2441 |
| Lot Size: | 1,30 |
Description
Majestic Southern Colonial with two front porches nestled on a picturesque 1+ acre wooded setting!! Dramatic great room with beamed cathedral tongue & groove ceiling, wood burning stove, sun filled windows and slider to huge deck - a room you'll never want to leave. A dazzling kitchen with every convenience built in - all cherry cabinets, SS appl., granite counters, new light fixtures - crown molding & hdw. floors flow throughout most the main floor. 1st floor fm. rm. w/brick fpls and sliders to deck. Formal LR/Dr. Generous sized bedrooms include Master Bdr. with beamed cathedral ceiling, brick fireplace & private bath. 2 bedrooms up have access to balconies. Endless finished basement w/new carpeting. Extra large 3+ car garage. Updated interior with new bathrooms, freshly painted & much more. Located in a tucked away neighborhood on a private dead end street. Minutes to I-90/Metra and Regional shopping. Forest Preserve & golf course!!! Truly a hidden treasure!
Property Specifics
| Single Family | |
| — | |
| Colonial | |
| 1986 | |
| Full | |
| — | |
| No | |
| 1.3 |
| Kane | |
| — | |
| 0 / Not Applicable | |
| None | |
| Private Well | |
| Septic-Private | |
| 10388865 | |
| 0213426003 |
Nearby Schools
| NAME: | DISTRICT: | DISTANCE: | |
|---|---|---|---|
|
Grade School
Gilberts Elementary School |
300 | — | |
|
Middle School
Hampshire Middle School |
300 | Not in DB | |
|
High School
Hampshire High School |
300 | Not in DB | |
Property History
| DATE: | EVENT: | PRICE: | SOURCE: |
|---|---|---|---|
| 26 Sep, 2019 | Sold | $377,500 | MRED MLS |
| 8 Jul, 2019 | Under contract | $395,000 | MRED MLS |
| 22 May, 2019 | Listed for sale | $395,000 | MRED MLS |
Room Specifics
Total Bedrooms: 4
Bedrooms Above Ground: 4
Bedrooms Below Ground: 0
Dimensions: —
Floor Type: Carpet
Dimensions: —
Floor Type: Carpet
Dimensions: —
Floor Type: Carpet
Full Bathrooms: 4
Bathroom Amenities: Whirlpool,Double Sink
Bathroom in Basement: 1
Rooms: Great Room
Basement Description: Finished
Other Specifics
| 3 | |
| Concrete Perimeter | |
| Concrete | |
| Balcony, Deck, Dog Run | |
| Cul-De-Sac,Landscaped,Wooded | |
| 265X361X210 | |
| Pull Down Stair | |
| Full | |
| Vaulted/Cathedral Ceilings, Skylight(s), Hardwood Floors, First Floor Laundry, First Floor Full Bath | |
| Double Oven, Dishwasher, Refrigerator, Washer, Dryer, Disposal, Stainless Steel Appliance(s), Wine Refrigerator, Cooktop | |
| Not in DB | |
| Street Paved | |
| — | |
| — | |
| Wood Burning, Attached Fireplace Doors/Screen, Gas Log, Gas Starter |
Tax History
| Year | Property Taxes |
|---|---|
| 2019 | $10,578 |
Contact Agent
Nearby Sold Comparables
Contact Agent
Listing Provided By
Baird & Warner Real Estate - Algonquin






