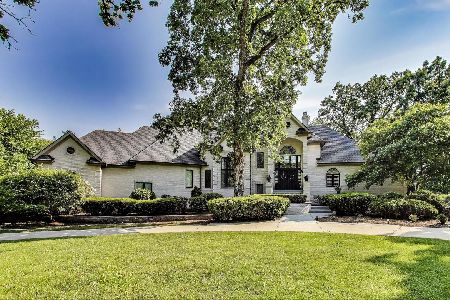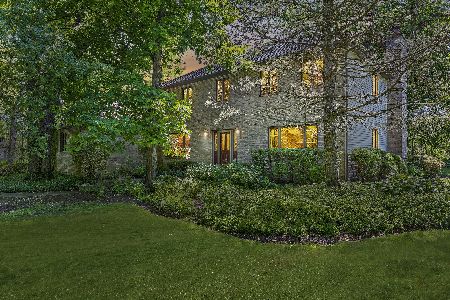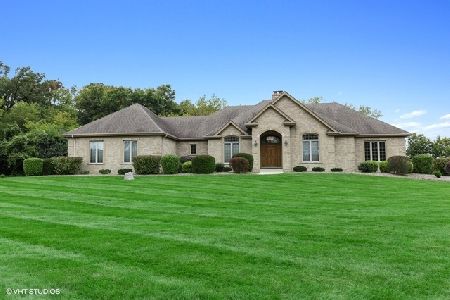17N855 Hidden Hills Trail, West Dundee, Illinois 60118
$423,000
|
Sold
|
|
| Status: | Closed |
| Sqft: | 2,500 |
| Cost/Sqft: | $176 |
| Beds: | 4 |
| Baths: | 5 |
| Year Built: | 1987 |
| Property Taxes: | $9,973 |
| Days On Market: | 2743 |
| Lot Size: | 1,03 |
Description
A Rare Offering...An 3 SIDE BRICK RANCH WITH A WALK-OUT BASEMENT!!! And, it BACKS TO BINNIE FOREST PRESERVE! A fabulous choice for the savvy buyer who likes peace & privacy, but wants to be close to all the area restaurants, shopping & I90! GREAT ROOM CONCEPT with soaring ceilings with skylights. Huge FAMILY SIZED ISLAND KITCHEN. 1st Floor Den. Master Bedroom features bamboo floors, a slider to the deck overlooking the backyard & forest preserve, double walk-in closets & a big master bath with double sinks, separate shower & double jacuzzi. Bdrms 2 & 3 share a Jack 'n Jill bathroom. The FINISHED WALK-OUT BSMT has a big wet bar, fireplace & 2 game areas. This area can also be used as an IN-LAW ARRANGEMENT W/A SUNNY BDRM & FULL BATH! Enjoy OUTDOOR LIVING WITH HUGE DECK & COVERED PATIO!!! Curb appeal isn't compromised because of the SIDE LOAD 3 CAR GARAGE with new garage doors. Many newer BIG TICKET ITEMS DONE...roof 2015, 1st Flr Jeld-Wen Windows & Living Rm Skylights. PRICED TO SELL
Property Specifics
| Single Family | |
| — | |
| Walk-Out Ranch | |
| 1987 | |
| Full,Walkout | |
| CUSTOM | |
| No | |
| 1.03 |
| Kane | |
| Binnie Hills | |
| 0 / Not Applicable | |
| None | |
| Private Well | |
| Septic-Private | |
| 09988105 | |
| 0213202014 |
Nearby Schools
| NAME: | DISTRICT: | DISTANCE: | |
|---|---|---|---|
|
Grade School
Gilberts Elementary School |
300 | — | |
|
Middle School
Hampshire Middle School |
300 | Not in DB | |
|
High School
Hampshire High School |
300 | Not in DB | |
Property History
| DATE: | EVENT: | PRICE: | SOURCE: |
|---|---|---|---|
| 1 Oct, 2018 | Sold | $423,000 | MRED MLS |
| 10 Sep, 2018 | Under contract | $439,900 | MRED MLS |
| — | Last price change | $450,000 | MRED MLS |
| 16 Jun, 2018 | Listed for sale | $450,000 | MRED MLS |
Room Specifics
Total Bedrooms: 4
Bedrooms Above Ground: 4
Bedrooms Below Ground: 0
Dimensions: —
Floor Type: Hardwood
Dimensions: —
Floor Type: Hardwood
Dimensions: —
Floor Type: Vinyl
Full Bathrooms: 5
Bathroom Amenities: Double Sink
Bathroom in Basement: 1
Rooms: Den,Great Room,Recreation Room,Foyer,Mud Room,Storage,Walk In Closet
Basement Description: Finished,Exterior Access
Other Specifics
| 3 | |
| Concrete Perimeter | |
| Asphalt | |
| Deck, Patio, Storms/Screens | |
| Forest Preserve Adjacent,Nature Preserve Adjacent,Irregular Lot,Landscaped | |
| 81X76X215X260X332 | |
| Unfinished | |
| Full | |
| Vaulted/Cathedral Ceilings, Hardwood Floors, First Floor Bedroom, In-Law Arrangement, First Floor Laundry, First Floor Full Bath | |
| — | |
| Not in DB | |
| — | |
| — | |
| — | |
| Wood Burning, Attached Fireplace Doors/Screen, Gas Log |
Tax History
| Year | Property Taxes |
|---|---|
| 2018 | $9,973 |
Contact Agent
Nearby Sold Comparables
Contact Agent
Listing Provided By
Homesmart Connect LLC








