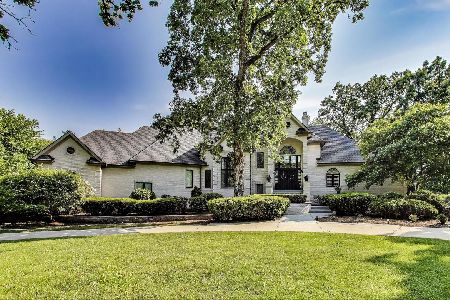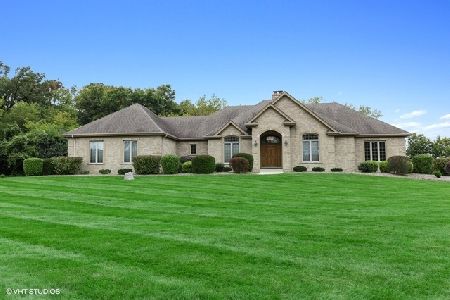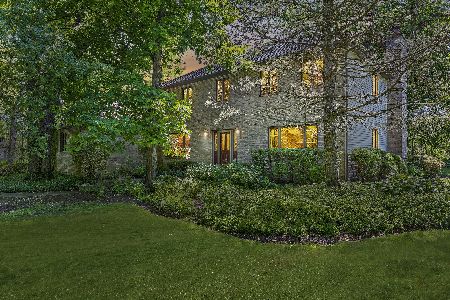17N870 Hidden Hills Trail, Dundee, Illinois 60118
$415,000
|
Sold
|
|
| Status: | Closed |
| Sqft: | 3,086 |
| Cost/Sqft: | $136 |
| Beds: | 4 |
| Baths: | 3 |
| Year Built: | 1987 |
| Property Taxes: | $11,146 |
| Days On Market: | 1652 |
| Lot Size: | 1,38 |
Description
Welcome to the neighborhood of Binnie Hills. This 2 story home offers 3,070 sq. ft. situated on 1.38 acres with lots of mature trees ~ 4 large bedrooms ~ 2.1 baths ~ Located away from main living areas, a 1st floor office provides quiet privacy when working from home~ Kitchen with granite counters, stainless steel appliances , desk station, a large kitchen island with lots of storage; and breakfast area with amazing backyard views ~ living room with gas fireplace ~ family room with gas starting wood burning fireplace ~ large screened porch to enjoy the backyard (or convert to 4 season room/2nd office) ~ amazing views and lots of natural light from everywhere in this home - The basement is partially finished as a recreation room with a pool table, electric fireplace, and big screen TV, & lots of storage space ~ 3 car garage. This home has solid bones including newer furnace with UV light sanitizer and is ready for your finishing touches. Plenty of room for a swimming pool. This is country living but the location is just minutes from everything and award winning schools.
Property Specifics
| Single Family | |
| — | |
| Traditional | |
| 1987 | |
| Full | |
| CUSTOM 2 STORY | |
| No | |
| 1.38 |
| Kane | |
| Binnie Hills | |
| 0 / Not Applicable | |
| None | |
| Private Well | |
| Septic-Private | |
| 11120861 | |
| 0213201004 |
Property History
| DATE: | EVENT: | PRICE: | SOURCE: |
|---|---|---|---|
| 6 Apr, 2007 | Sold | $475,000 | MRED MLS |
| 8 Mar, 2007 | Under contract | $489,900 | MRED MLS |
| 1 Mar, 2007 | Listed for sale | $489,900 | MRED MLS |
| 13 Aug, 2021 | Sold | $415,000 | MRED MLS |
| 15 Jun, 2021 | Under contract | $420,000 | MRED MLS |
| 11 Jun, 2021 | Listed for sale | $420,000 | MRED MLS |

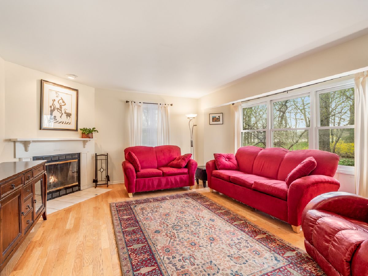
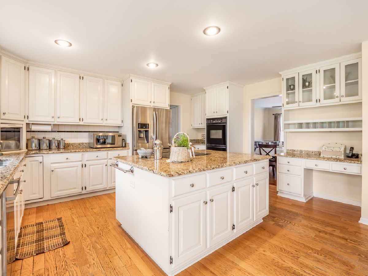
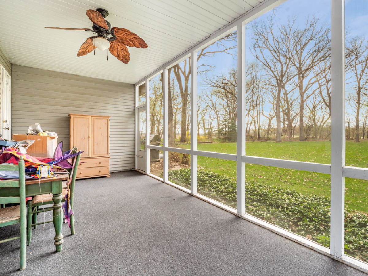
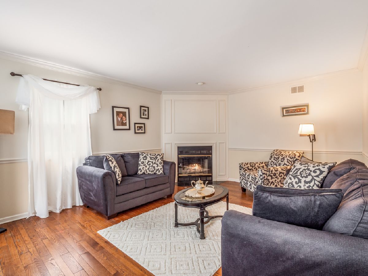
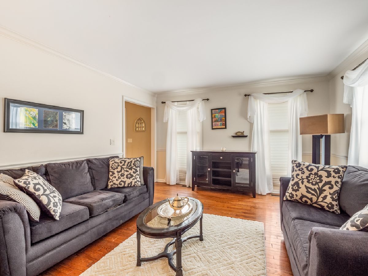
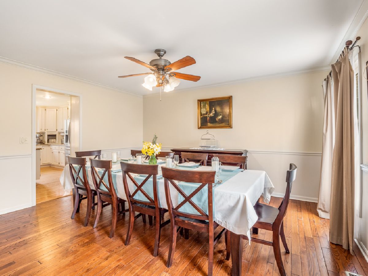
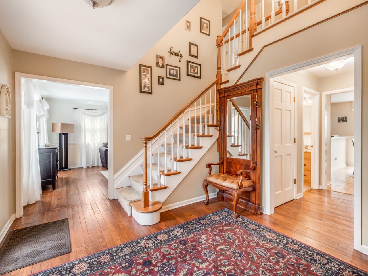
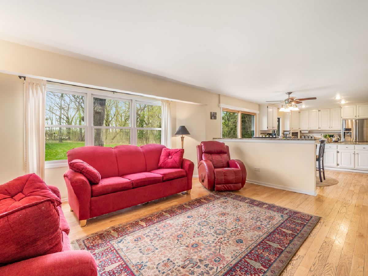
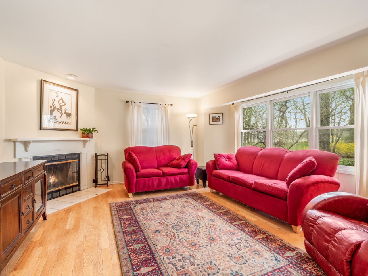
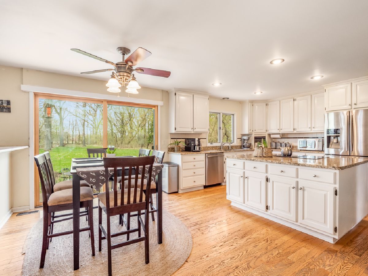
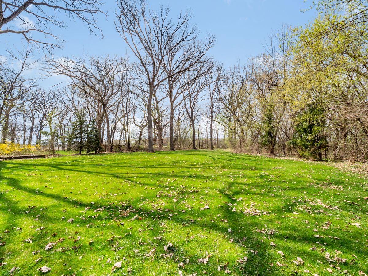
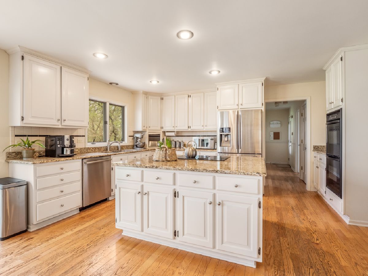
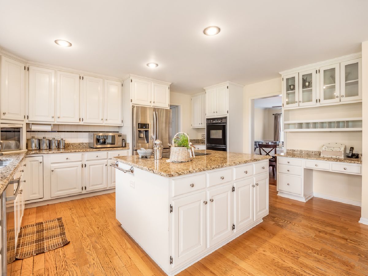
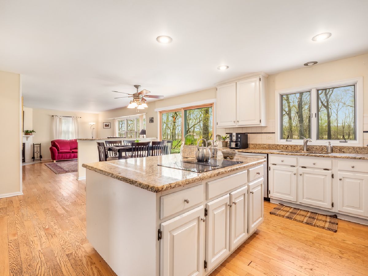
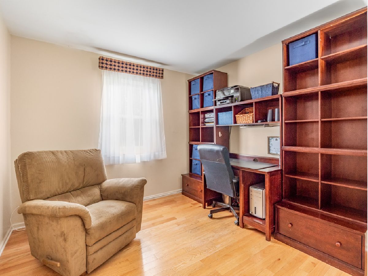
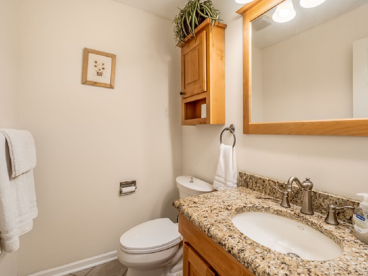
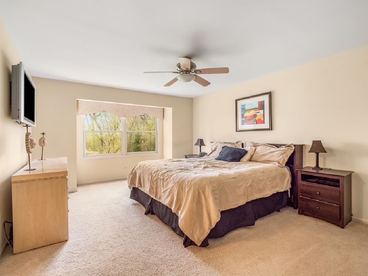
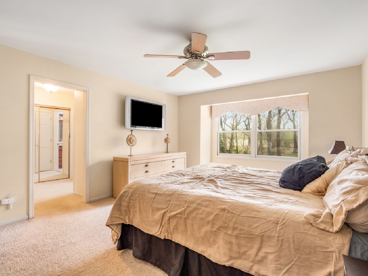
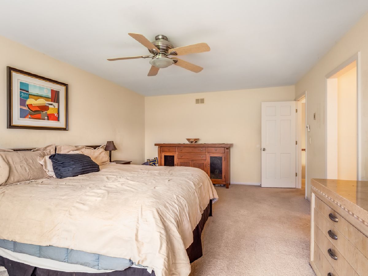
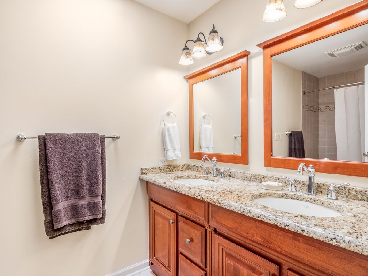
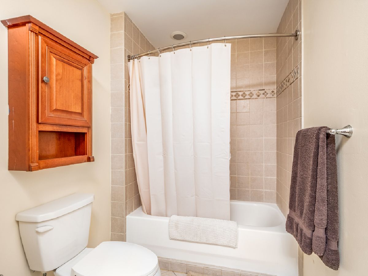
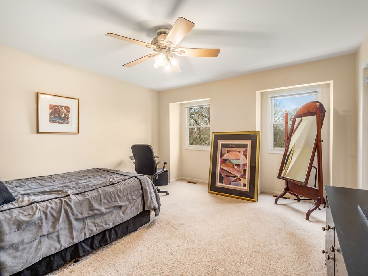
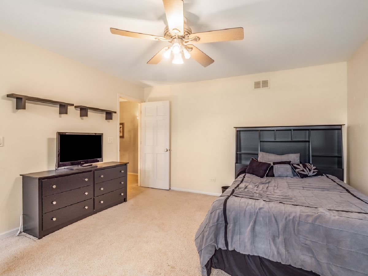
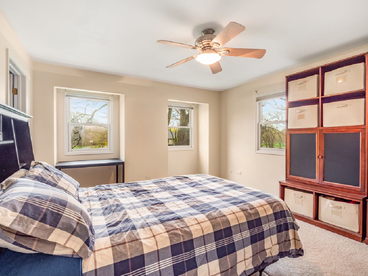
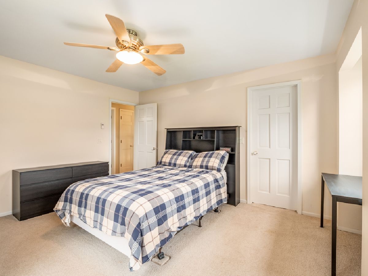
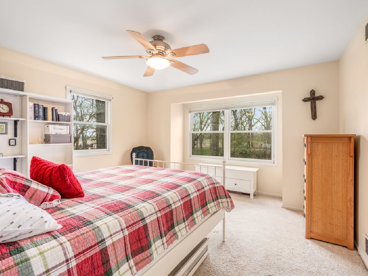
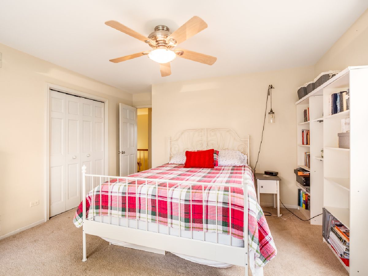
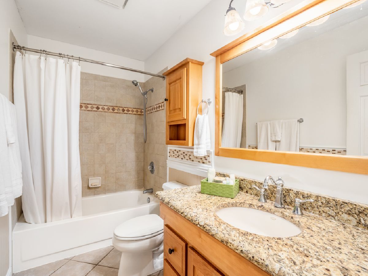
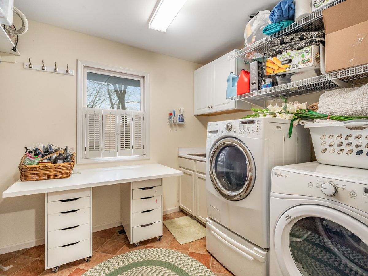
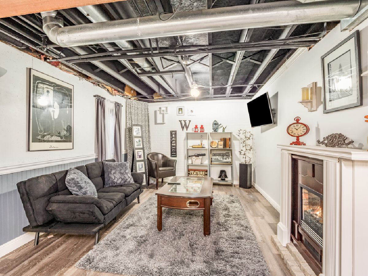
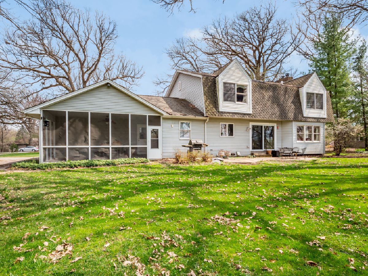
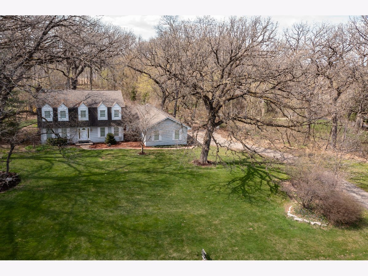
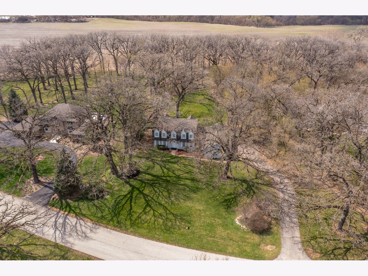
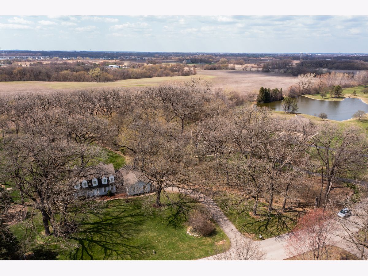
Room Specifics
Total Bedrooms: 4
Bedrooms Above Ground: 4
Bedrooms Below Ground: 0
Dimensions: —
Floor Type: Carpet
Dimensions: —
Floor Type: Carpet
Dimensions: —
Floor Type: Carpet
Full Bathrooms: 3
Bathroom Amenities: Double Sink
Bathroom in Basement: 0
Rooms: Office,Recreation Room,Foyer,Enclosed Porch
Basement Description: Partially Finished,Rec/Family Area
Other Specifics
| 3 | |
| — | |
| Asphalt | |
| Patio, Porch Screened | |
| Wooded,Mature Trees | |
| 452X211X391X72 | |
| — | |
| Full | |
| Skylight(s), Hardwood Floors, Granite Counters | |
| Range, Microwave, Dishwasher, Refrigerator, Washer, Dryer | |
| Not in DB | |
| Lake | |
| — | |
| — | |
| Wood Burning Stove, Gas Starter |
Tax History
| Year | Property Taxes |
|---|---|
| 2007 | $8,306 |
| 2021 | $11,146 |
Contact Agent
Nearby Sold Comparables
Contact Agent
Listing Provided By
Century 21 New Heritage - Hampshire

