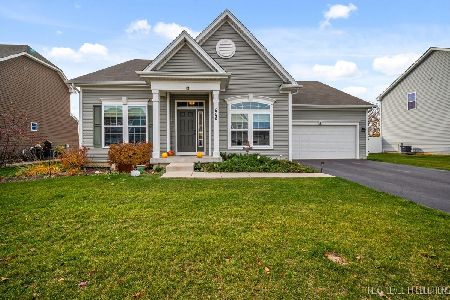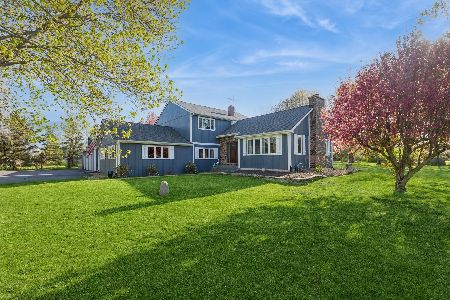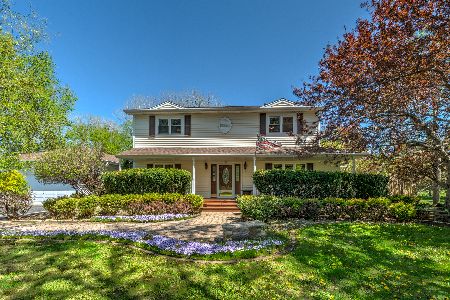17N985 Mary Circle, Gilberts, Illinois 60136
$370,000
|
Sold
|
|
| Status: | Closed |
| Sqft: | 3,672 |
| Cost/Sqft: | $106 |
| Beds: | 5 |
| Baths: | 3 |
| Year Built: | 1977 |
| Property Taxes: | $8,344 |
| Days On Market: | 2697 |
| Lot Size: | 1,91 |
Description
Rarely available, Paradise in this 17-home hidden community. This neighborhood sits on nearly 100 acres, which is surrounded by 1000 + acres of forest preserves. This home was built it 1977 and is still occupied by the original owner who maintained and upgraded the property constantly. True pride of ownership does exist! Inside boast a newer custom kitchen, appliances, exposed hardwood floors, updated bathrooms (3 full baths), Five bedrooms, 2nd kitchen - perfect in-law if needed, stately fireplace, massive rec room with custom bar and wine rack with sliders leading to sunken private patio area, crown molding, six panel doors, on-demand water pressure system, and so much interior pleasures await you. Exterior features over five hardscape features with over 1,415 SQFT of deck space, over 900 SQFT of brick paver patios, Amazing Gazebo area with lights sit on a multi-tier deck. The 22' round pool sits nicely with 50% of it sunken w/a full 30'x40' deck surround. Please see drone video!
Property Specifics
| Single Family | |
| — | |
| Tri-Level | |
| 1977 | |
| Full,Walkout | |
| — | |
| No | |
| 1.91 |
| Kane | |
| — | |
| 0 / Not Applicable | |
| None | |
| Private Well | |
| Septic-Private | |
| 10006920 | |
| 0214101013 |
Nearby Schools
| NAME: | DISTRICT: | DISTANCE: | |
|---|---|---|---|
|
Grade School
Gilberts Elementary School |
300 | — | |
|
Middle School
Hampshire Middle School |
300 | Not in DB | |
|
High School
Hampshire High School |
300 | Not in DB | |
Property History
| DATE: | EVENT: | PRICE: | SOURCE: |
|---|---|---|---|
| 18 Oct, 2018 | Sold | $370,000 | MRED MLS |
| 3 Sep, 2018 | Under contract | $389,900 | MRED MLS |
| — | Last price change | $399,900 | MRED MLS |
| 5 Jul, 2018 | Listed for sale | $399,900 | MRED MLS |
Room Specifics
Total Bedrooms: 5
Bedrooms Above Ground: 5
Bedrooms Below Ground: 0
Dimensions: —
Floor Type: Carpet
Dimensions: —
Floor Type: Carpet
Dimensions: —
Floor Type: Carpet
Dimensions: —
Floor Type: —
Full Bathrooms: 3
Bathroom Amenities: —
Bathroom in Basement: 1
Rooms: Kitchen,Foyer,Bedroom 5,Recreation Room
Basement Description: Finished
Other Specifics
| 2.5 | |
| Concrete Perimeter | |
| Asphalt,Concrete | |
| Deck, Patio, Porch, Gazebo | |
| — | |
| 100X281X222X307X227 | |
| — | |
| Full | |
| Bar-Dry, Hardwood Floors, In-Law Arrangement | |
| Range, Microwave, Dishwasher, Refrigerator, Washer, Dryer, Stainless Steel Appliance(s) | |
| Not in DB | |
| — | |
| — | |
| — | |
| Gas Starter |
Tax History
| Year | Property Taxes |
|---|---|
| 2018 | $8,344 |
Contact Agent
Nearby Similar Homes
Nearby Sold Comparables
Contact Agent
Listing Provided By
Berkshire Hathaway HomeServices Starck Real Estate






