17W036 Terry Trail, Willowbrook, Illinois 60527
$570,000
|
Sold
|
|
| Status: | Closed |
| Sqft: | 2,471 |
| Cost/Sqft: | $233 |
| Beds: | 4 |
| Baths: | 3 |
| Year Built: | 1980 |
| Property Taxes: | $8,242 |
| Days On Market: | 297 |
| Lot Size: | 0,27 |
Description
Welcome Home to Timberlake! Longtime resident says goodbye to this beautifully maintained, multi-level gem offering comfort, space, and functionality across four generous levels-including a sub-basement! Step inside to discover four spacious bedrooms, all conveniently located on the upper level, including a private primary suite with full en-suite bath. With three full bathrooms, morning routines and guest stays are a breeze. The heart of the home is a gorgeous, oversized eat-in kitchen, perfect for both everyday living and entertaining. Formal living and dining rooms offer elegance for special occasions, while the sun-drenched sunroom addition provides year-round enjoyment with peaceful views. Gleaming hardwood floors flow throughout, adding warmth and character. Head downstairs to the large family room featuring a cozy gas log fireplace, brand new carpet, and a built-in wet bar-a fabulous setting for movie nights or casual gatherings. The mudroom and full laundry area includes a utility sink, additional refrigerator, and ample closet space as you enter from the attached 2+ car garage. The wet bar adds even more storage with upper and lower cabinetry, ideal for entertaining or overflow kitchen essentials. Located in the sought-after Timberlake community, this home is just steps from Waterfall Glen Forest Preserve-offering miles of hiking and biking trails, stunning natural beauty, and serene outdoor living. Enjoy the convenience of being close to top-rated schools, shopping, restaurants, expressways, and everything Chicagoland has to offer.You'll fall in love with Timberlake-come see it for yourself! Owner is an Illinois Licensed Broker.
Property Specifics
| Single Family | |
| — | |
| — | |
| 1980 | |
| — | |
| LARGE SPLIT LEVEL WITH SUB | |
| No | |
| 0.27 |
| — | |
| Timberlake Estates | |
| — / Not Applicable | |
| — | |
| — | |
| — | |
| 12361610 | |
| 1003209013 |
Nearby Schools
| NAME: | DISTRICT: | DISTANCE: | |
|---|---|---|---|
|
Grade School
Concord Elementary School |
63 | — | |
|
Middle School
Cass Junior High School |
63 | Not in DB | |
|
High School
Hinsdale South High School |
86 | Not in DB | |
Property History
| DATE: | EVENT: | PRICE: | SOURCE: |
|---|---|---|---|
| 6 Jun, 2025 | Sold | $570,000 | MRED MLS |
| 11 May, 2025 | Under contract | $574,900 | MRED MLS |
| 9 May, 2025 | Listed for sale | $574,900 | MRED MLS |
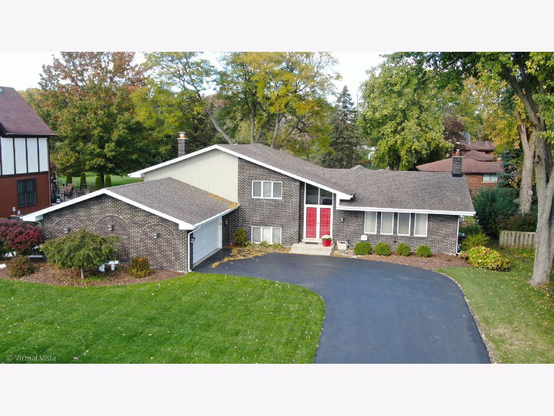
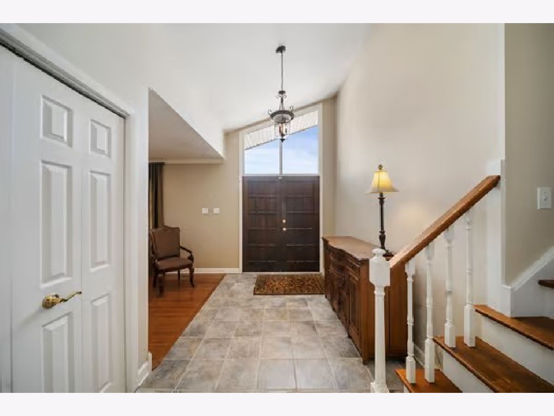
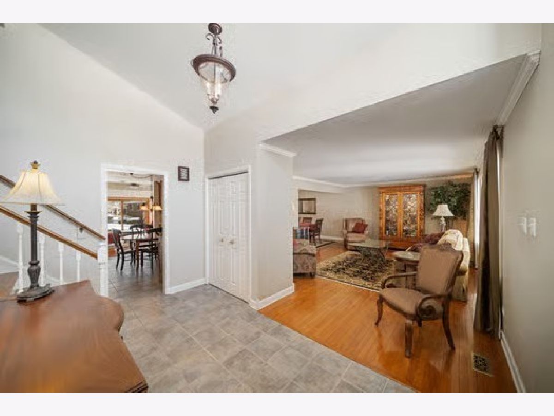
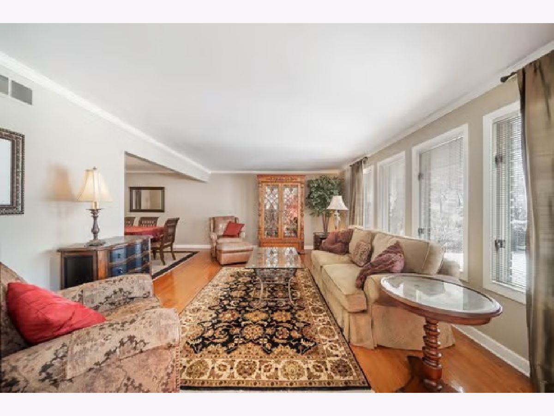
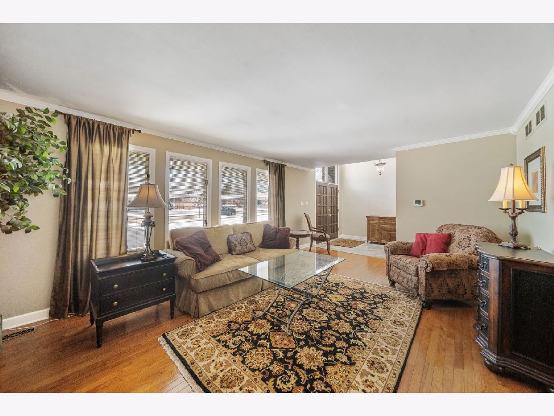
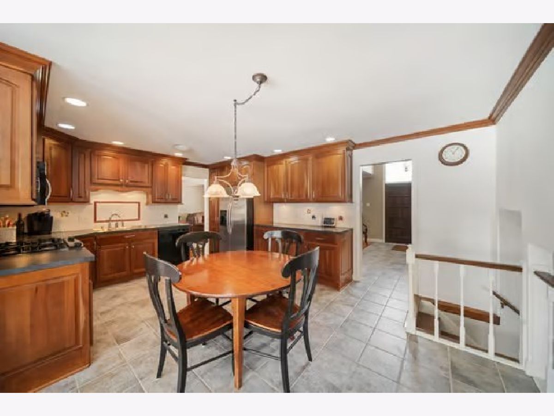
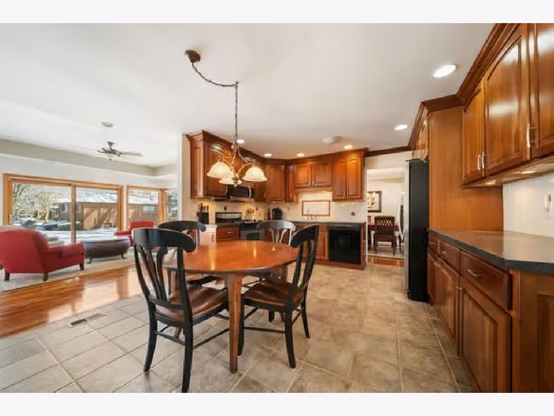
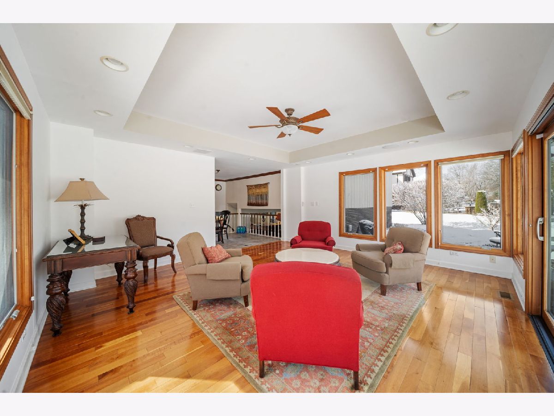
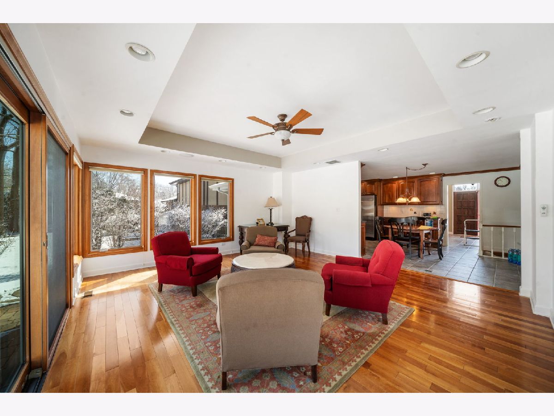
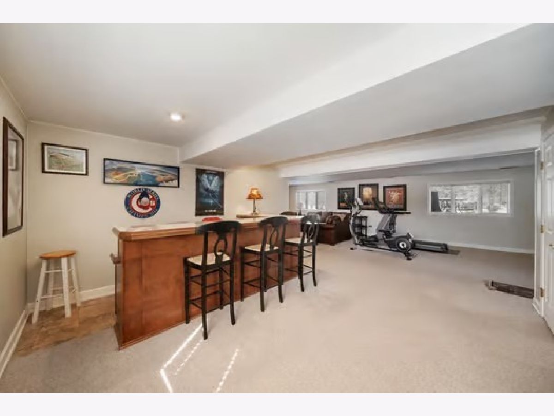
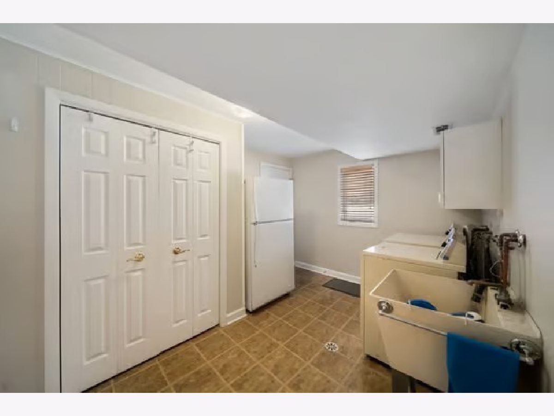
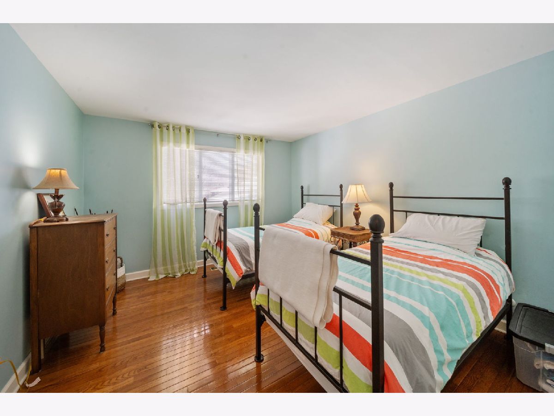
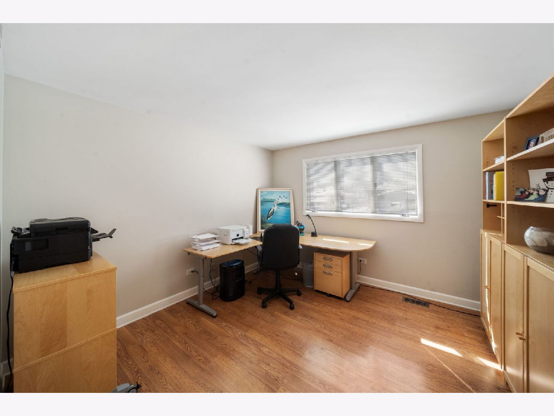
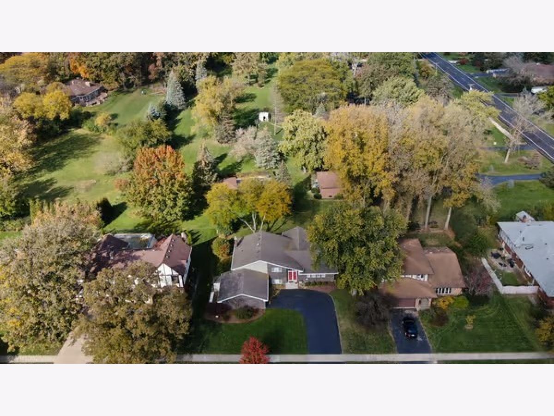
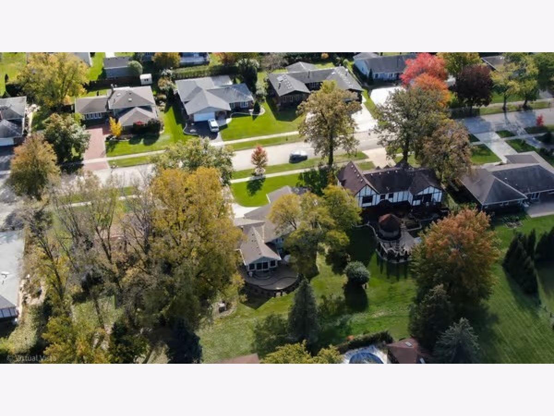
Room Specifics
Total Bedrooms: 4
Bedrooms Above Ground: 4
Bedrooms Below Ground: 0
Dimensions: —
Floor Type: —
Dimensions: —
Floor Type: —
Dimensions: —
Floor Type: —
Full Bathrooms: 3
Bathroom Amenities: Double Sink
Bathroom in Basement: 0
Rooms: —
Basement Description: —
Other Specifics
| 2 | |
| — | |
| — | |
| — | |
| — | |
| 90X132 | |
| — | |
| — | |
| — | |
| — | |
| Not in DB | |
| — | |
| — | |
| — | |
| — |
Tax History
| Year | Property Taxes |
|---|---|
| 2025 | $8,242 |
Contact Agent
Nearby Similar Homes
Nearby Sold Comparables
Contact Agent
Listing Provided By
RE/MAX Action



