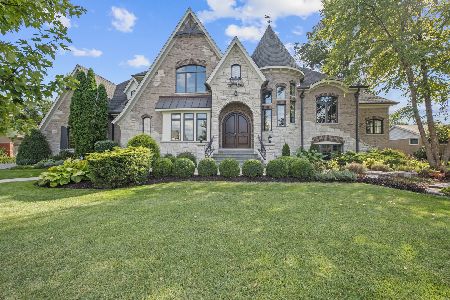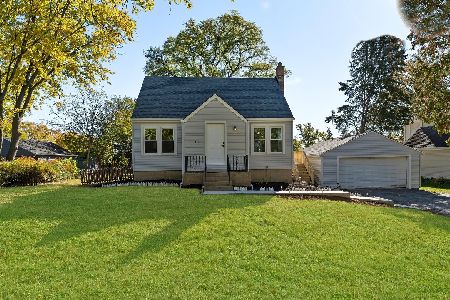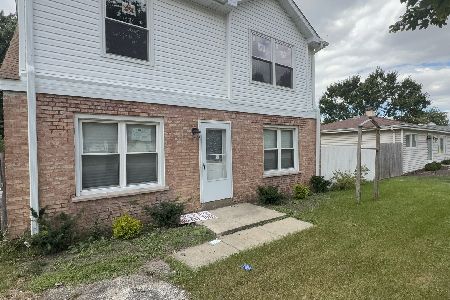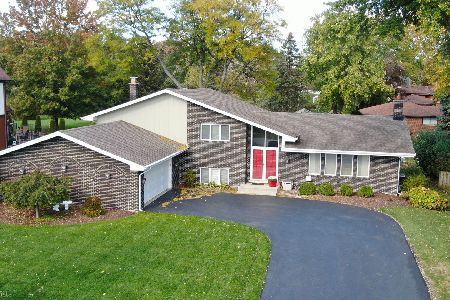308 Palomino Trail, Willowbrook, Illinois 60527
$777,195
|
Sold
|
|
| Status: | Closed |
| Sqft: | 3,415 |
| Cost/Sqft: | $226 |
| Beds: | 3 |
| Baths: | 3 |
| Year Built: | 2019 |
| Property Taxes: | $0 |
| Days On Market: | 2243 |
| Lot Size: | 0,08 |
Description
Beautiful Bourges floorplan in construction at Carrington Club. Enjoy the benefits of low maintenance living as well as a spacious open layout. Your gourmet kitchen offers maple cabinetry, granite counter tops and stainless steel appliances. Relax in your master bath featuring an oversize separate shower, double bowl vanity and soaking tub. Customize your new home with optional pendant lights over the large kitchen island or add French doors to the den. Enjoy a cup of coffee on the covered porch overlooking the backyard! Walking distance to the Midtown Athletic Club and Whole Foods and it is just 1.5 miles to the Willowbrook Towne Center. Photos of Bourges model with some upgrades not included in base price. Homesite 28.
Property Specifics
| Single Family | |
| — | |
| — | |
| 2019 | |
| Full | |
| BOURGES | |
| No | |
| 0.08 |
| Du Page | |
| Carrington Club | |
| 332 / Monthly | |
| Insurance,Other | |
| Lake Michigan | |
| Public Sewer | |
| 10581767 | |
| 0922207052 |
Nearby Schools
| NAME: | DISTRICT: | DISTANCE: | |
|---|---|---|---|
|
Grade School
Maercker Elementary School |
60 | — | |
|
Middle School
Westview Hills Middle School |
60 | Not in DB | |
Property History
| DATE: | EVENT: | PRICE: | SOURCE: |
|---|---|---|---|
| 19 Aug, 2020 | Sold | $777,195 | MRED MLS |
| 26 Nov, 2019 | Under contract | $771,798 | MRED MLS |
| 26 Nov, 2019 | Listed for sale | $771,798 | MRED MLS |
Room Specifics
Total Bedrooms: 3
Bedrooms Above Ground: 3
Bedrooms Below Ground: 0
Dimensions: —
Floor Type: Carpet
Dimensions: —
Floor Type: Carpet
Full Bathrooms: 3
Bathroom Amenities: Separate Shower,Double Sink,Soaking Tub
Bathroom in Basement: 0
Rooms: Foyer,Den,Eating Area,Great Room,Mud Room,Walk In Closet,Loft
Basement Description: Unfinished,Bathroom Rough-In
Other Specifics
| 2 | |
| Concrete Perimeter | |
| Concrete | |
| Porch | |
| Landscaped | |
| 50X66 | |
| — | |
| Full | |
| Hardwood Floors, First Floor Bedroom, First Floor Laundry, First Floor Full Bath | |
| Microwave, Dishwasher, Refrigerator, Washer, Dryer, Disposal, Stainless Steel Appliance(s), Cooktop, Built-In Oven, Range Hood | |
| Not in DB | |
| Curbs, Sidewalks, Street Lights, Street Paved | |
| — | |
| — | |
| — |
Tax History
| Year | Property Taxes |
|---|
Contact Agent
Nearby Similar Homes
Nearby Sold Comparables
Contact Agent
Listing Provided By
Twin Vines Real Estate Svcs







