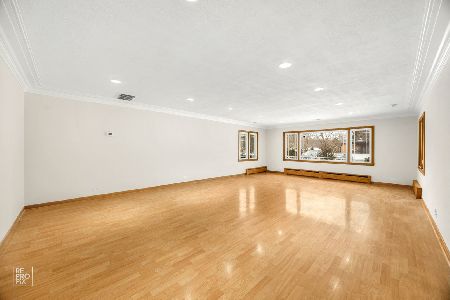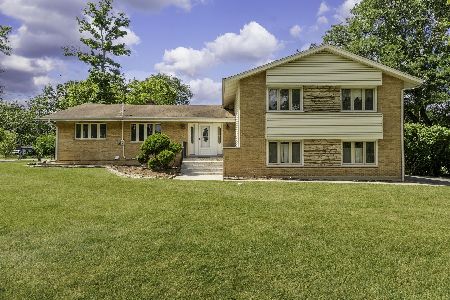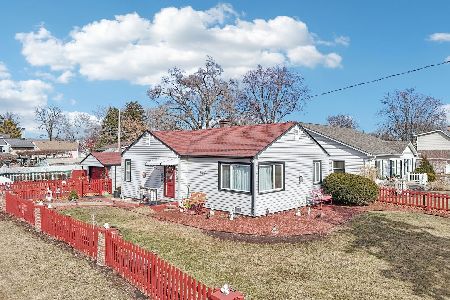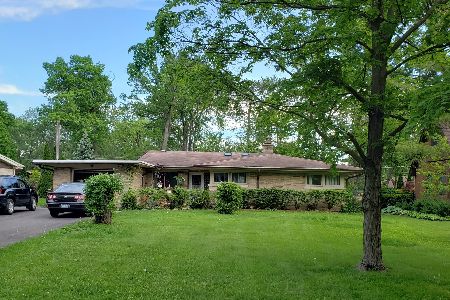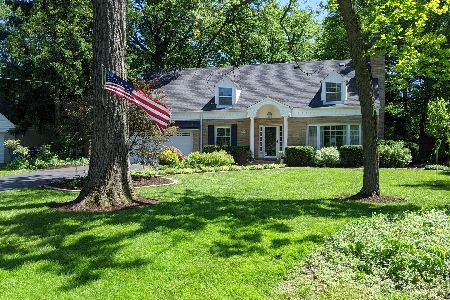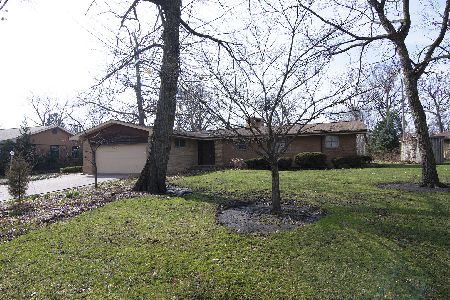17W097 Woodland Avenue, Bensenville, Illinois 60106
$300,000
|
Sold
|
|
| Status: | Closed |
| Sqft: | 2,200 |
| Cost/Sqft: | $150 |
| Beds: | 3 |
| Baths: | 2 |
| Year Built: | 1955 |
| Property Taxes: | $6,870 |
| Days On Market: | 3698 |
| Lot Size: | 0,54 |
Description
Handsome brick ranch nestled on a large corner lot in the sought- after White Pines Subdivision. Close to schools, shopping, library and golf course. Home features 3 good size bedrooms, 2 baths, Family Room, eat-in kitchen with skylight and granite counter tops; 3 fireplaces, beautiful hardwood floor and Anderson windows. Laundry room is located on the main level for your convenience. Huge, full-finished basement comes with wet bar and fireplace! Yard has 2 patios - great for entertaining! 2.5 attached car garage and a circular driveway. Furnace is 3 years old, new boiler, new garage floor; workroom, Florida Room - plenty of space and storage in this spacious, close to 4000 sq ft home (including basement). Easy access to expressways and train station (downtown Chicago, Oakbrook mall, O'Hare). Awesome, well maintained home, move in-ready.
Property Specifics
| Single Family | |
| — | |
| — | |
| 1955 | |
| Full | |
| — | |
| No | |
| 0.54 |
| Du Page | |
| White Pines | |
| 0 / Not Applicable | |
| None | |
| Lake Michigan | |
| Public Sewer | |
| 09118045 | |
| 0322411001 |
Nearby Schools
| NAME: | DISTRICT: | DISTANCE: | |
|---|---|---|---|
|
Grade School
W A Johnson Elementary School |
2 | — | |
|
Middle School
Blackhawk Middle School |
2 | Not in DB | |
|
High School
Fenton High School |
100 | Not in DB | |
Property History
| DATE: | EVENT: | PRICE: | SOURCE: |
|---|---|---|---|
| 5 May, 2016 | Sold | $300,000 | MRED MLS |
| 18 Mar, 2016 | Under contract | $329,900 | MRED MLS |
| — | Last price change | $345,000 | MRED MLS |
| 15 Jan, 2016 | Listed for sale | $345,000 | MRED MLS |
Room Specifics
Total Bedrooms: 3
Bedrooms Above Ground: 3
Bedrooms Below Ground: 0
Dimensions: —
Floor Type: Hardwood
Dimensions: —
Floor Type: Hardwood
Full Bathrooms: 2
Bathroom Amenities: —
Bathroom in Basement: 0
Rooms: Foyer,Recreation Room,Sun Room,Utility Room-Lower Level,Workshop
Basement Description: Finished
Other Specifics
| 2.5 | |
| Concrete Perimeter | |
| Asphalt,Circular | |
| Patio, Screened Patio, Brick Paver Patio | |
| Corner Lot,Cul-De-Sac | |
| 156X140 | |
| — | |
| — | |
| Skylight(s), Bar-Wet, Hardwood Floors, First Floor Bedroom, First Floor Laundry, First Floor Full Bath | |
| Range, Microwave, Dishwasher, Refrigerator, Washer, Dryer, Disposal, Trash Compactor | |
| Not in DB | |
| — | |
| — | |
| — | |
| Double Sided, Wood Burning, Attached Fireplace Doors/Screen |
Tax History
| Year | Property Taxes |
|---|---|
| 2016 | $6,870 |
Contact Agent
Nearby Similar Homes
Nearby Sold Comparables
Contact Agent
Listing Provided By
RE/MAX of Naperville

