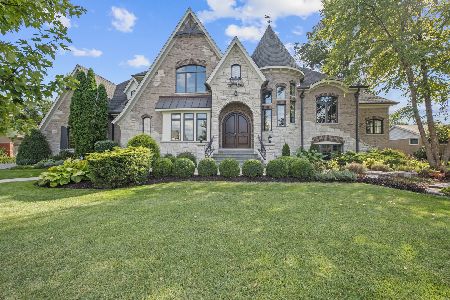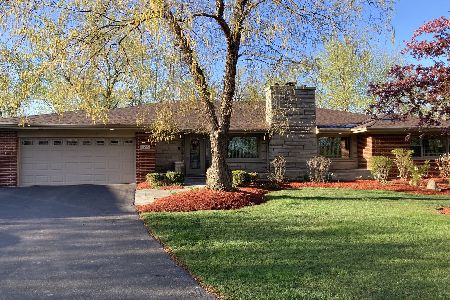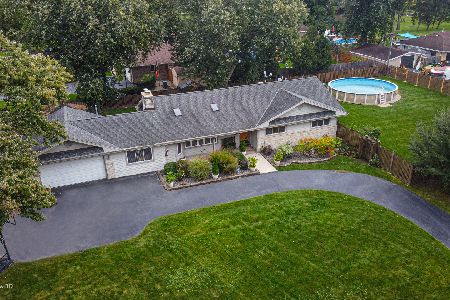17W237 Scheel Drive, Hinsdale, Illinois 60527
$390,000
|
Sold
|
|
| Status: | Closed |
| Sqft: | 2,000 |
| Cost/Sqft: | $225 |
| Beds: | 3 |
| Baths: | 2 |
| Year Built: | 1954 |
| Property Taxes: | $6,436 |
| Days On Market: | 5091 |
| Lot Size: | 0,75 |
Description
Definite WOW factor! This home has it all: open floor plan, vaulted ceilings, hardwood floors, Pella windows, granite and stainless kitchen. Tiered deck overlooks magnificent lot with winding flagstone walkway, perennial gardens and landscape lighting. New in '09: kitchen, baths, CAC and furnace, water heater and deck. No need to preview - show with confidence!
Property Specifics
| Single Family | |
| — | |
| Ranch | |
| 1954 | |
| Full | |
| — | |
| No | |
| 0.75 |
| Du Page | |
| Timberlake Estates | |
| 0 / Not Applicable | |
| None | |
| Lake Michigan | |
| Public Sewer | |
| 07991567 | |
| 1003201009 |
Nearby Schools
| NAME: | DISTRICT: | DISTANCE: | |
|---|---|---|---|
|
Middle School
Cass Junior High School |
63 | Not in DB | |
|
High School
Hinsdale South High School |
86 | Not in DB | |
Property History
| DATE: | EVENT: | PRICE: | SOURCE: |
|---|---|---|---|
| 9 Jun, 2010 | Sold | $435,000 | MRED MLS |
| 2 May, 2010 | Under contract | $439,900 | MRED MLS |
| 29 Apr, 2010 | Listed for sale | $439,900 | MRED MLS |
| 22 Jun, 2012 | Sold | $390,000 | MRED MLS |
| 11 May, 2012 | Under contract | $449,500 | MRED MLS |
| — | Last price change | $464,900 | MRED MLS |
| 8 Feb, 2012 | Listed for sale | $464,900 | MRED MLS |
Room Specifics
Total Bedrooms: 3
Bedrooms Above Ground: 3
Bedrooms Below Ground: 0
Dimensions: —
Floor Type: Hardwood
Dimensions: —
Floor Type: Hardwood
Full Bathrooms: 2
Bathroom Amenities: —
Bathroom in Basement: 0
Rooms: Eating Area,Game Room,Recreation Room
Basement Description: Finished
Other Specifics
| 2 | |
| Concrete Perimeter | |
| Asphalt | |
| Deck, Storms/Screens | |
| Landscaped | |
| 110X327 | |
| Pull Down Stair | |
| Full | |
| Vaulted/Cathedral Ceilings, Skylight(s), Hardwood Floors, First Floor Full Bath | |
| Range, Microwave, Dishwasher, Refrigerator, Washer, Dryer, Disposal | |
| Not in DB | |
| Street Paved | |
| — | |
| — | |
| Wood Burning, Decorative |
Tax History
| Year | Property Taxes |
|---|---|
| 2010 | $6,206 |
| 2012 | $6,436 |
Contact Agent
Nearby Similar Homes
Nearby Sold Comparables
Contact Agent
Listing Provided By
Brush Hill, Inc., REALTORS






