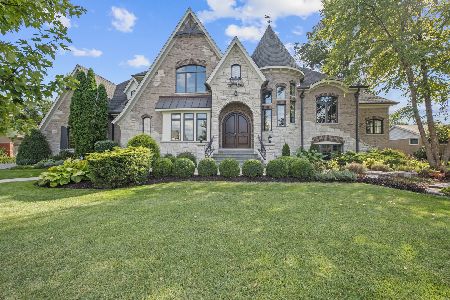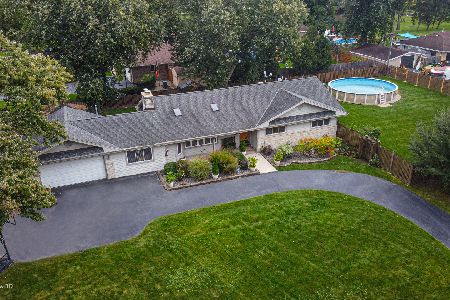17W251 Scheel Dr Drive, Willowbrook, Illinois 60527
$950,000
|
Sold
|
|
| Status: | Closed |
| Sqft: | 4,002 |
| Cost/Sqft: | $250 |
| Beds: | 4 |
| Baths: | 5 |
| Year Built: | 1957 |
| Property Taxes: | $10,765 |
| Days On Market: | 1022 |
| Lot Size: | 0,82 |
Description
Welcome to this stylish, freshly updated, over 4000 square foot expanded all brick ranch in the highly sought after Timberlake Community! This home offers the perfect blend of mid-century modern and contemporary design while offering an open floor plan that makes every day living and entertaining seamless. Located on a beautifully landscaped, almost 1 acre lot in prime location close to a neighborhood park with a lake and playground. This home features a sunny, south-facing Kitchen, Sunroom, and Dinette. All open to the family room which features custom built-ins, a flat screen TV, and a beamed ceiling. The classic main level layout also includes a stone fireplace, generous living and dining rooms, 4 bedrooms, including 2 master bedroom suites, an office, and laundry/mud room, with gorgeous luxury vinyl flooring. The south facing Primary Suite features a just updated bath, double sinks, quartz counters, separate shower area, stand alone tub, 2 large walk-in closets, and 2 skylights. Beautiful just updated hall bath. Exceptional Abruzzo Designed contemporary Neff Cabinet Kitchen featuring a double island, quartz counters, 2 Sub-Zero refrigerators, 48" Wolf dual fuel stove with a professional Wolf hood, a 3rd Wolf under cabinet oven, Sharp drawer micro-wave, and a Miele Dishwasher. The family room and master bedroom open up to the 1700 square foot Trex deck overlooking the fenced park-like back yard including a huge custom Tuff Shed with a concrete floor. The 2000 + square foot finished basement has a media area with cabinetry, a pool table, a retro wet bar with a stone wall, a new SS refrigerator, another marble surround fireplace, a 5th bedroom, a 2nd laundry room with another refrigerator, workshop and 2 huge storage rooms. Also plenty of room for playroom, fitness or possible in-law. Total update in 2007 included all new Kolbe windows and 7 sliding glass doors, new plumbing, new 400 amp electrick service, a Generac backup generator, irrigation system fed with a dedicated well. 2 separate heat/AC systems. There are 2 1st floor master bedroom suites that could easily accomodate an in-law arrangement. Elec car charging station in the garage. Check out the 3D 360 degree virtual tour.
Property Specifics
| Single Family | |
| — | |
| — | |
| 1957 | |
| — | |
| — | |
| No | |
| 0.82 |
| Du Page | |
| — | |
| 15 / Annual | |
| — | |
| — | |
| — | |
| 11748991 | |
| 1003201008 |
Nearby Schools
| NAME: | DISTRICT: | DISTANCE: | |
|---|---|---|---|
|
Grade School
Concord Elementary School |
63 | — | |
|
Middle School
Cass Junior High School |
63 | Not in DB | |
|
High School
Hinsdale South High School |
86 | Not in DB | |
Property History
| DATE: | EVENT: | PRICE: | SOURCE: |
|---|---|---|---|
| 12 Sep, 2023 | Sold | $950,000 | MRED MLS |
| 8 Jun, 2023 | Under contract | $1,000,000 | MRED MLS |
| 31 Mar, 2023 | Listed for sale | $1,000,000 | MRED MLS |
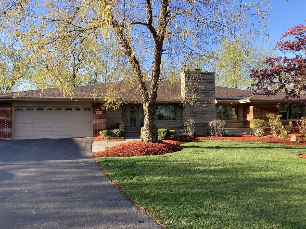
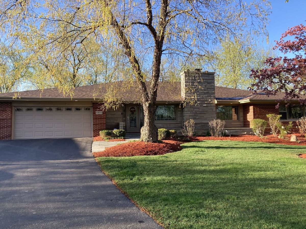
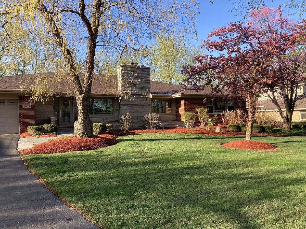
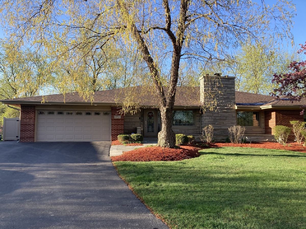
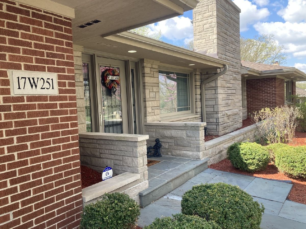
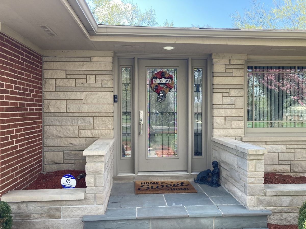
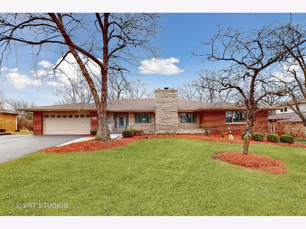
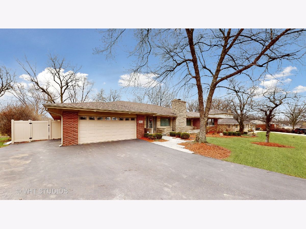
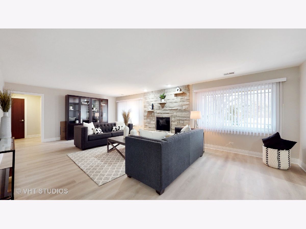
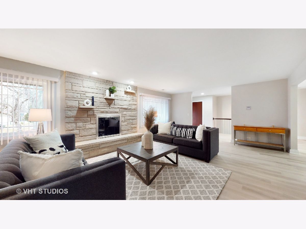
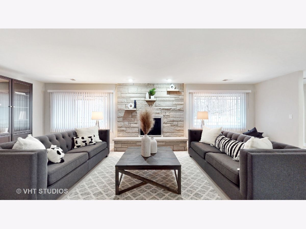
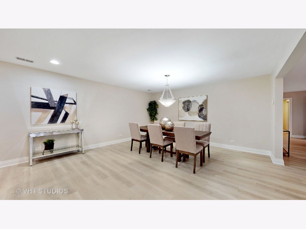
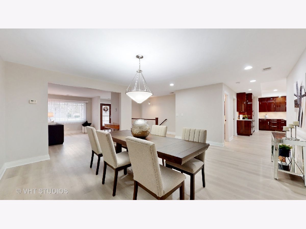
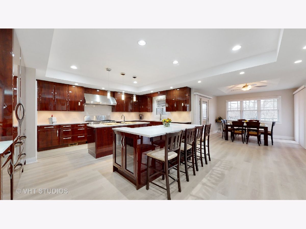
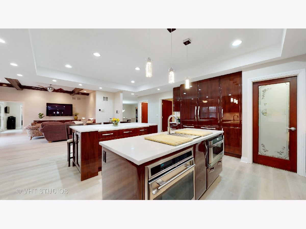
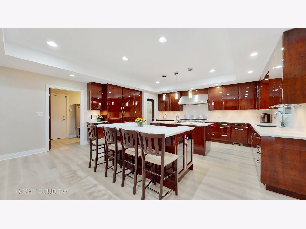
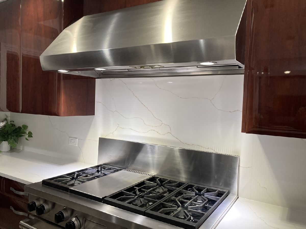
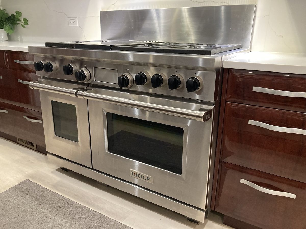
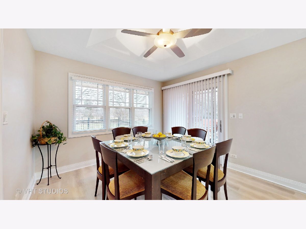
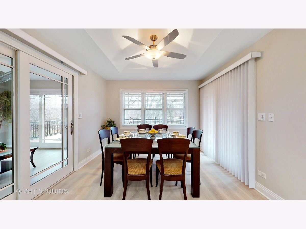
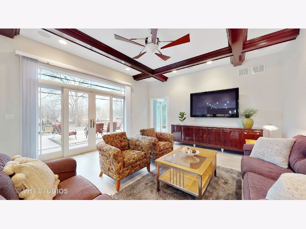
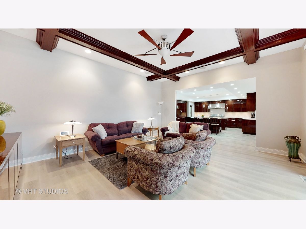
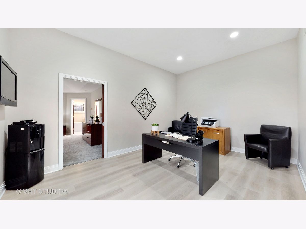
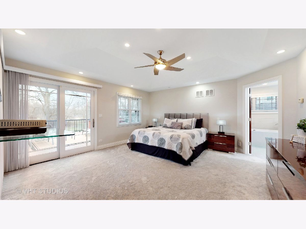
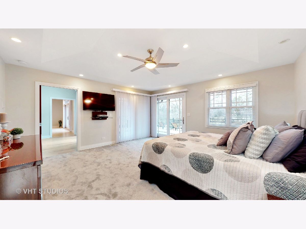
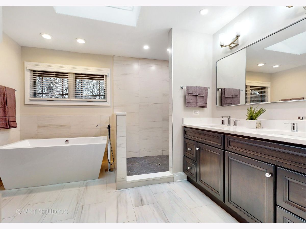
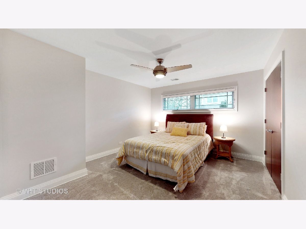
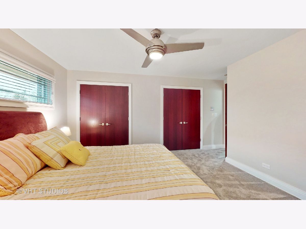
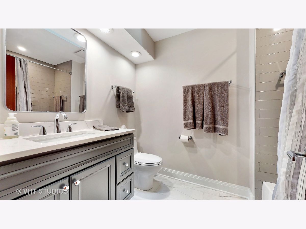
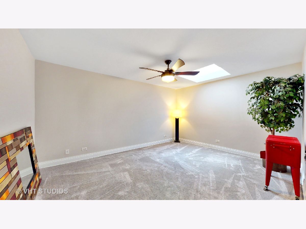
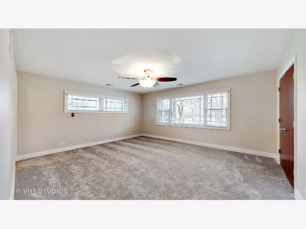
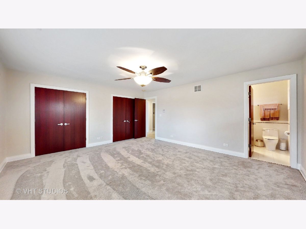
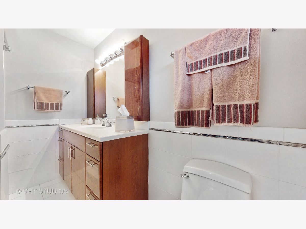
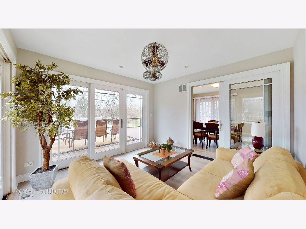
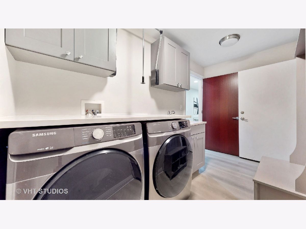
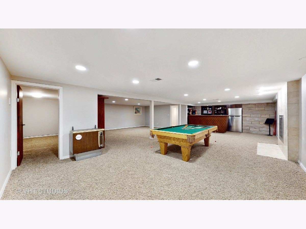
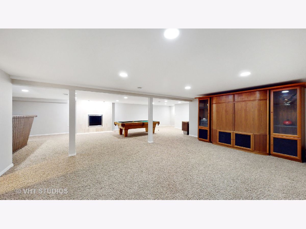
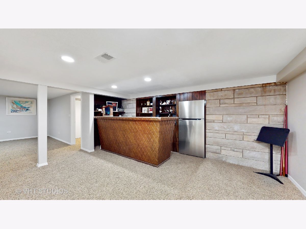
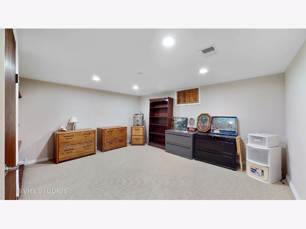
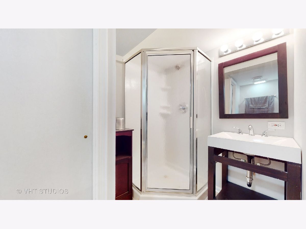
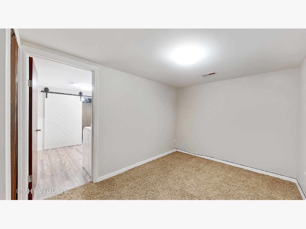
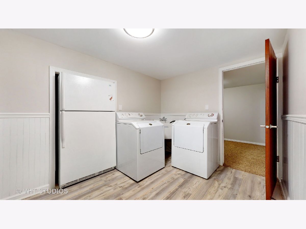
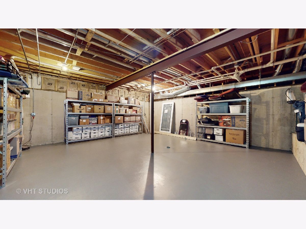
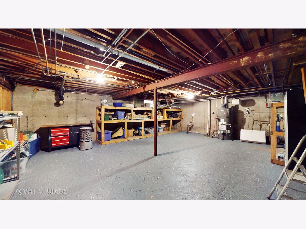
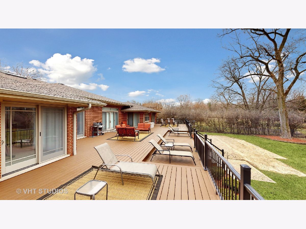
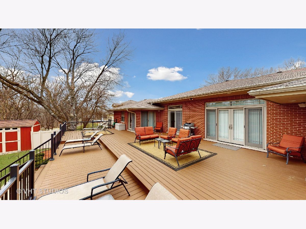
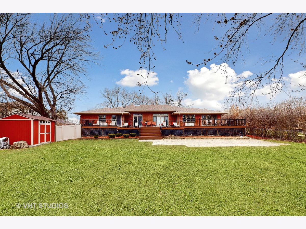
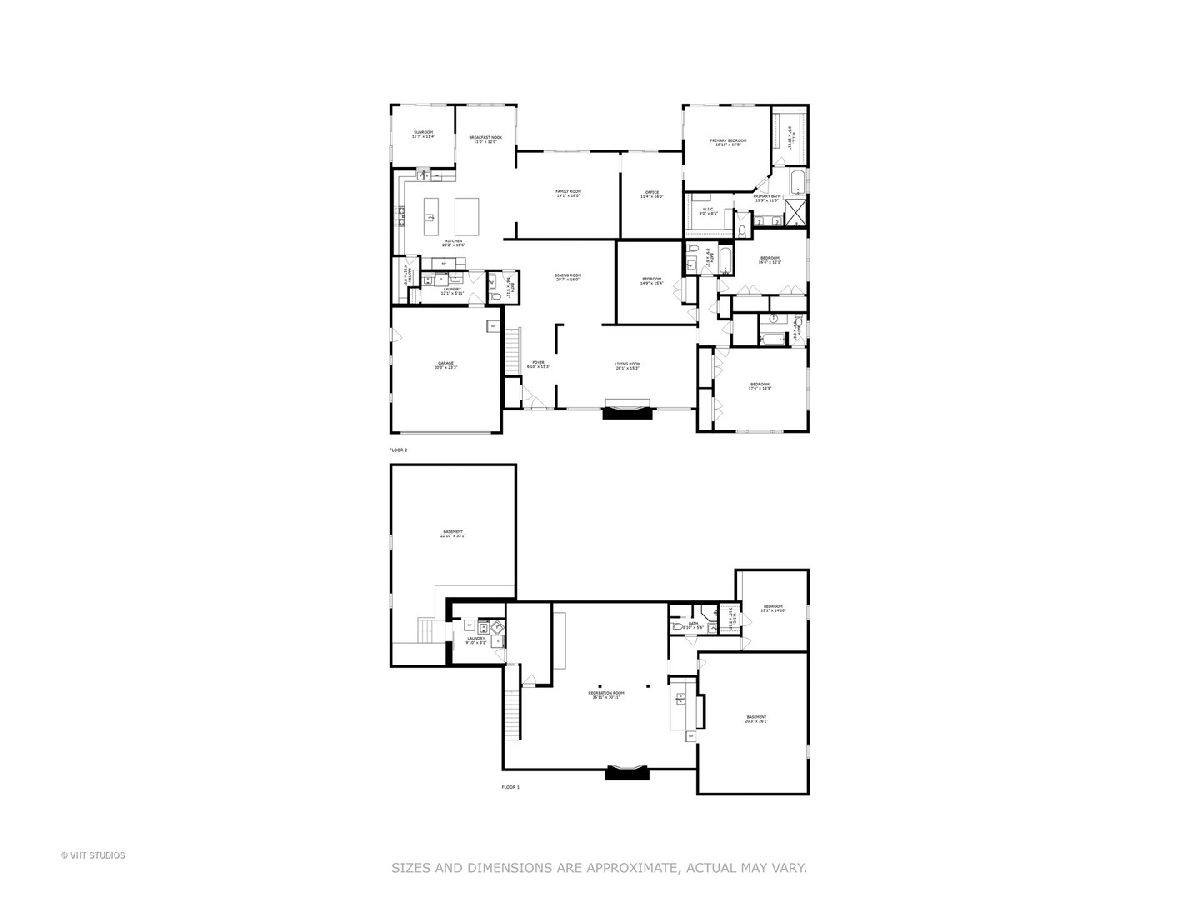
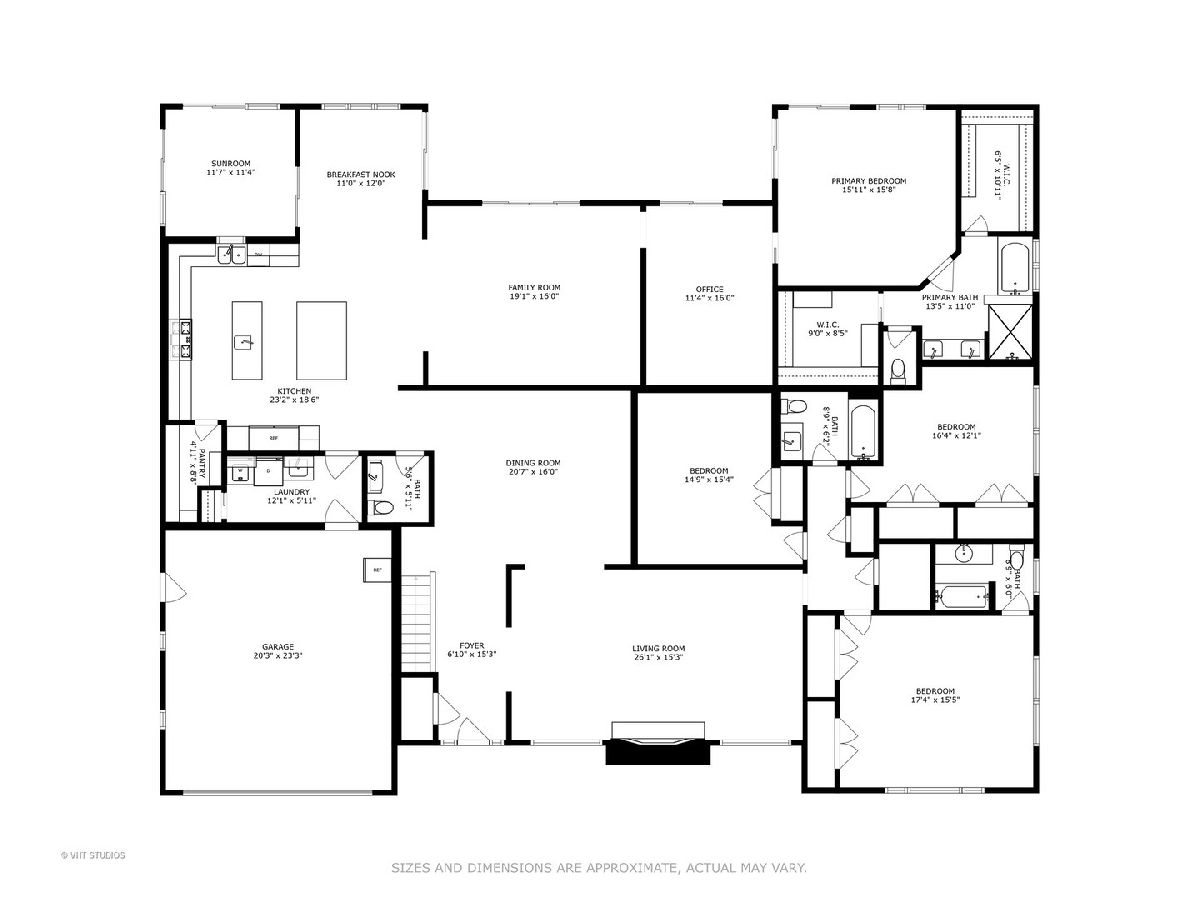
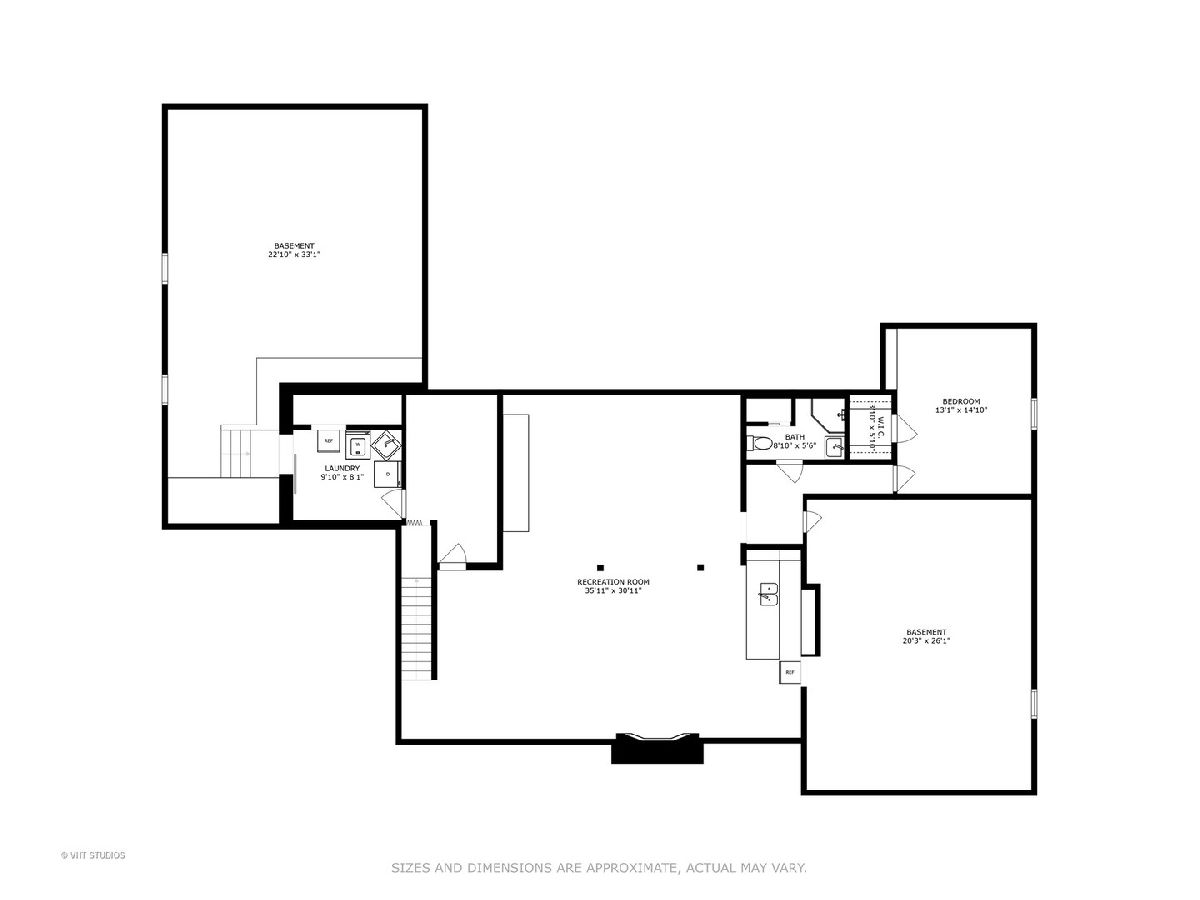
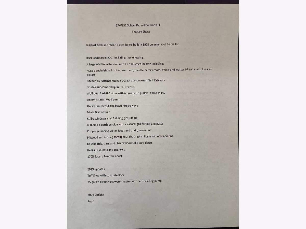
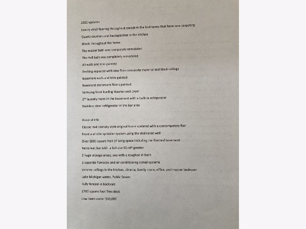
Room Specifics
Total Bedrooms: 5
Bedrooms Above Ground: 4
Bedrooms Below Ground: 1
Dimensions: —
Floor Type: —
Dimensions: —
Floor Type: —
Dimensions: —
Floor Type: —
Dimensions: —
Floor Type: —
Full Bathrooms: 5
Bathroom Amenities: Soaking Tub
Bathroom in Basement: 1
Rooms: —
Basement Description: Finished
Other Specifics
| 2 | |
| — | |
| Asphalt | |
| — | |
| — | |
| 110X327 | |
| Pull Down Stair,Unfinished | |
| — | |
| — | |
| — | |
| Not in DB | |
| — | |
| — | |
| — | |
| — |
Tax History
| Year | Property Taxes |
|---|---|
| 2023 | $10,765 |
Contact Agent
Nearby Similar Homes
Nearby Sold Comparables
Contact Agent
Listing Provided By
Baird & Warner

