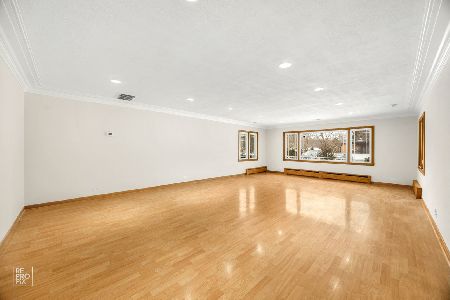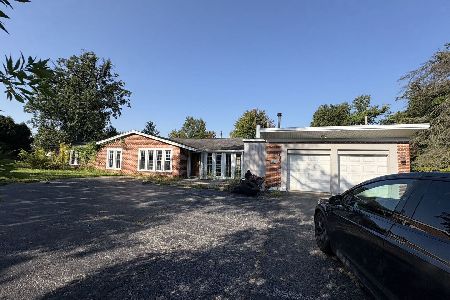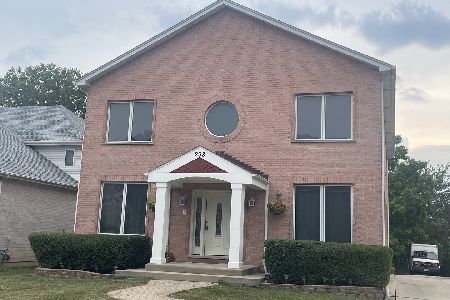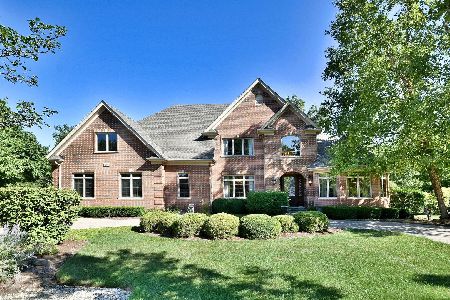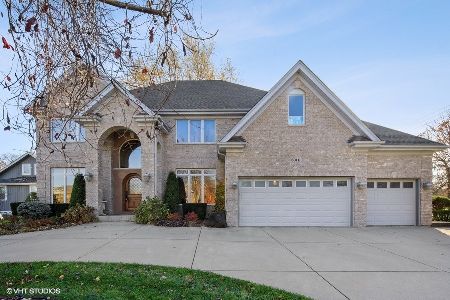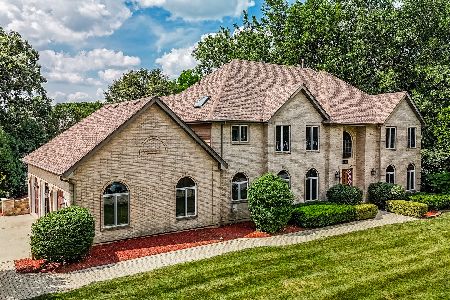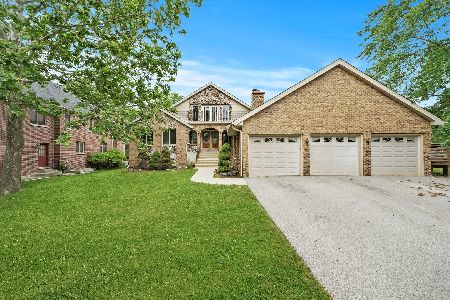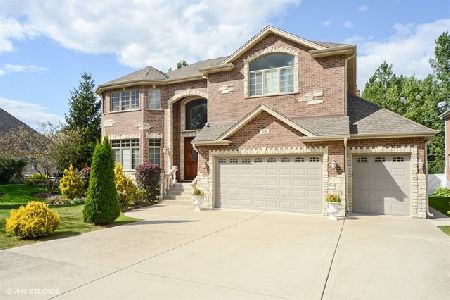17W420 Hickory Avenue, Addison, Illinois 60101
$415,000
|
Sold
|
|
| Status: | Closed |
| Sqft: | 6,058 |
| Cost/Sqft: | $69 |
| Beds: | 4 |
| Baths: | 7 |
| Year Built: | 1990 |
| Property Taxes: | $17,840 |
| Days On Market: | 3028 |
| Lot Size: | 0,85 |
Description
It could be such wonderful residence w/work needed thru-out to restore this home to its beauty!!! Newer brick 2-sty traditional home w/over 6,000 SQF w/outdoor inground pool/brick patio/wooden deck/concrete circular driveway/attached 3.5 car garage/corner lot/fenced in backyard w/benches to enjoy summer days. 2nd fl is featuring master bedroom w/sliders to balcony/skylight/master bathroom/walk in closet/additional 3x good sized bedrooms & 3 full bathrooms/2x loft areas. 1st fl has featuring front foyer/open living room/separate dining room/eat in kitchen/breakfast area w/sliders to deck/family room w/vaulted ceilings/chandelier/wood burning & gas fireplace/office/2x full bathrooms & laundry room. Full finished walkout basement has dry bar/sauna/recreational room/den/7th full bathroom. There are hardwood floors/recessed lights/ceiling fans/sump pumps/200 AMPs circuit breaker box/zoned gas forced air & zoned A/C. Close to expressway & METRA train!!! Do not wait and make an offer today!!
Property Specifics
| Single Family | |
| — | |
| Traditional | |
| 1990 | |
| Full | |
| — | |
| No | |
| 0.85 |
| Du Page | |
| — | |
| 0 / Not Applicable | |
| None | |
| Private Well | |
| Septic-Private | |
| 09802874 | |
| 0322303008 |
Property History
| DATE: | EVENT: | PRICE: | SOURCE: |
|---|---|---|---|
| 25 Apr, 2018 | Sold | $415,000 | MRED MLS |
| 11 Dec, 2017 | Under contract | $416,000 | MRED MLS |
| 15 Nov, 2017 | Listed for sale | $416,000 | MRED MLS |
Room Specifics
Total Bedrooms: 4
Bedrooms Above Ground: 4
Bedrooms Below Ground: 0
Dimensions: —
Floor Type: Carpet
Dimensions: —
Floor Type: Carpet
Dimensions: —
Floor Type: Carpet
Full Bathrooms: 7
Bathroom Amenities: Whirlpool,Separate Shower,Double Sink,Soaking Tub
Bathroom in Basement: 1
Rooms: Breakfast Room,Den,Office,Loft,Recreation Room,Sitting Room,Foyer,Walk In Closet
Basement Description: Finished,Exterior Access
Other Specifics
| 3.5 | |
| Concrete Perimeter | |
| Concrete,Circular | |
| Balcony, Deck, Patio, Brick Paver Patio | |
| Corner Lot,Fenced Yard | |
| 174 X 212 | |
| Unfinished | |
| Full | |
| Vaulted/Cathedral Ceilings, Skylight(s), Sauna/Steam Room, Bar-Dry, Hardwood Floors, Pool Indoors | |
| Double Oven, Microwave, Dishwasher, Cooktop | |
| Not in DB | |
| Street Paved | |
| — | |
| — | |
| Wood Burning, Gas Starter |
Tax History
| Year | Property Taxes |
|---|---|
| 2018 | $17,840 |
Contact Agent
Nearby Similar Homes
Nearby Sold Comparables
Contact Agent
Listing Provided By
Anthony J.Trotto Real Estate


