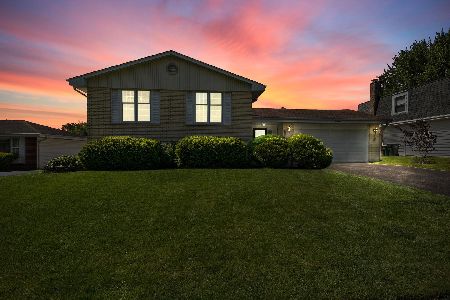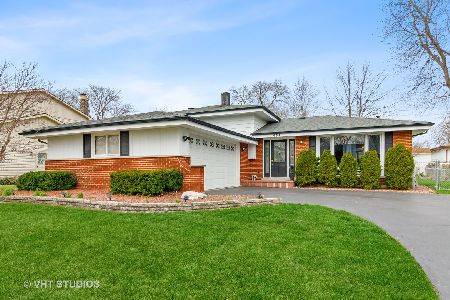17W464 Earl Court, Darien, Illinois 60561
$405,000
|
Sold
|
|
| Status: | Closed |
| Sqft: | 0 |
| Cost/Sqft: | — |
| Beds: | 4 |
| Baths: | 3 |
| Year Built: | 1970 |
| Property Taxes: | $6,816 |
| Days On Market: | 2064 |
| Lot Size: | 0,20 |
Description
Stunning residence that is nestled in the absolute PRIME location with award winning schools and conveniently located to shopping and dining. This home radiates character with a beautiful exterior highlighted by brick and accented with dark window shutters. A lovely expansive 30x8 front porch is the ultimate place for relaxation and adds persona to its facade. Welcoming foyer opens into a impeccably maintained residence. A formal living room with a large spacious closet and dining room with gleaming hardwood flooring. Open concept kitchen with large breakfast bar for additional seating, stainless steel appliances, granite counter tops, ample cabinet space and a pantry closet. An adjacent/massive eating area that is surrounded by windows for natural sunlight with vaulted ceilings, skylights and a sliding door to extended deck. Wonderful family room with a gorgeous brick fireplace and extended mantel and a custom floor to ceiling/wall to wall built ins. Gorgeous master bedroom welcomes you with double doors and quaint sitting area. Private master bath with whirlpool tub and separate shower. Three additional bedrooms on second level with beautiful hardwood flooring and spacious closets. Partial, finished basement with huge crawl space for extra storage. Amazing backyard retreat with custom pergola, paver patio space with firepit, dog run and shed with electric. The private Hinswood community has incredible amenities and very family oriented with; pool, clubhouse, parks, playgrounds, sledding, and more! Call for your private showing today!
Property Specifics
| Single Family | |
| — | |
| Traditional | |
| 1970 | |
| Partial | |
| — | |
| No | |
| 0.2 |
| Du Page | |
| Hinswood | |
| 1092 / Annual | |
| Insurance,Clubhouse,Pool | |
| Public | |
| Public Sewer | |
| 10726561 | |
| 0934104023 |
Nearby Schools
| NAME: | DISTRICT: | DISTANCE: | |
|---|---|---|---|
|
Grade School
Concord Elementary School |
63 | — | |
|
Middle School
Cass Junior High School |
63 | Not in DB | |
|
High School
Hinsdale South High School |
86 | Not in DB | |
Property History
| DATE: | EVENT: | PRICE: | SOURCE: |
|---|---|---|---|
| 10 Jul, 2020 | Sold | $405,000 | MRED MLS |
| 2 Jun, 2020 | Under contract | $419,900 | MRED MLS |
| 27 May, 2020 | Listed for sale | $419,900 | MRED MLS |
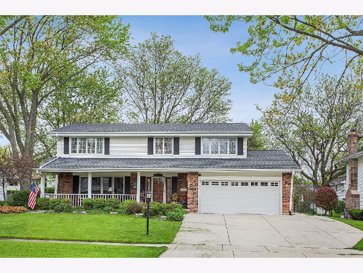
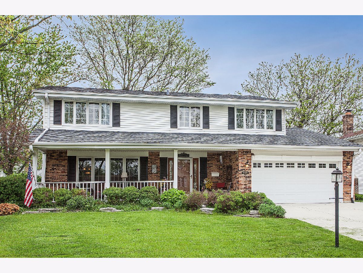
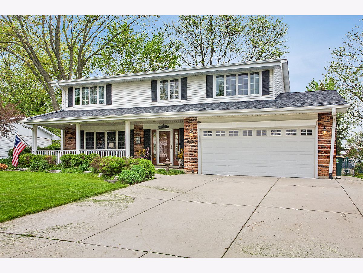
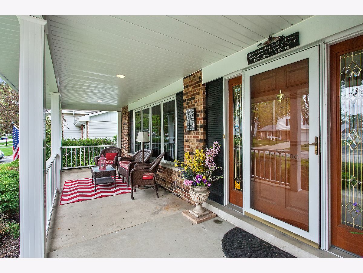
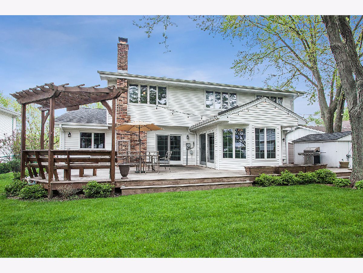
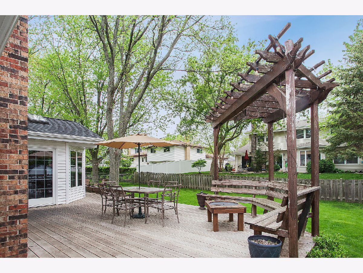
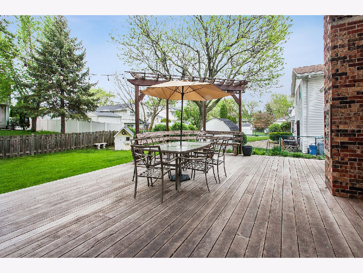
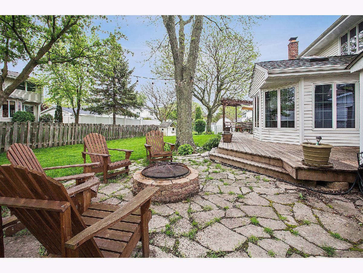
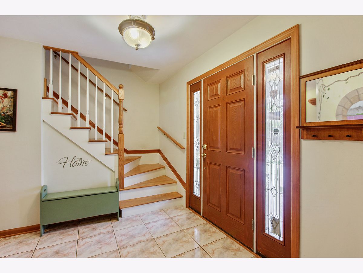
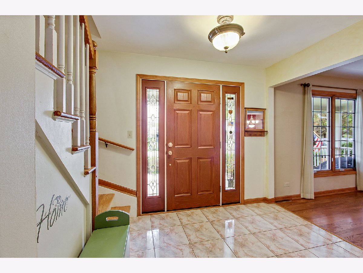
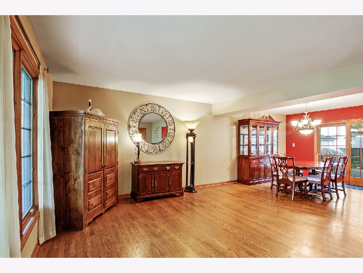
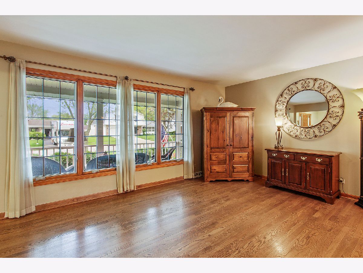
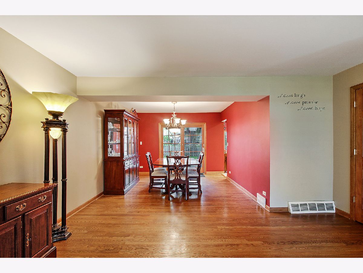
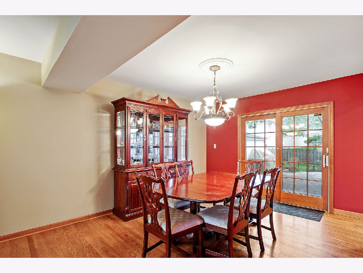
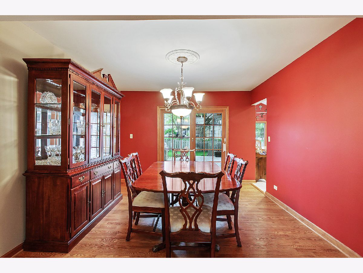
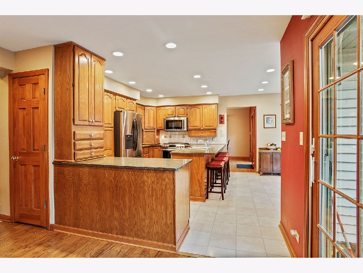
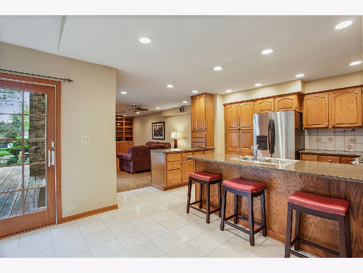
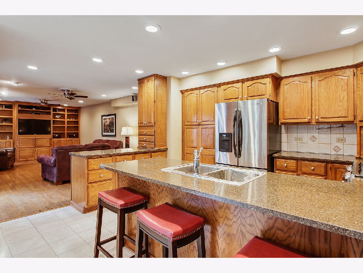
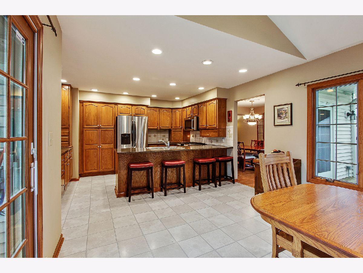
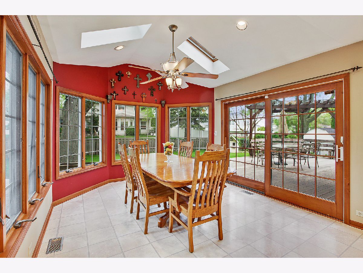
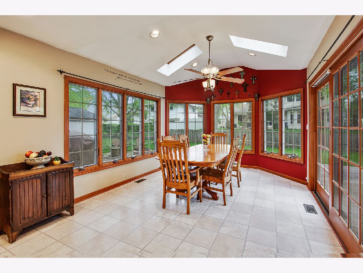
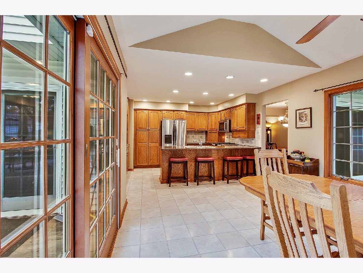
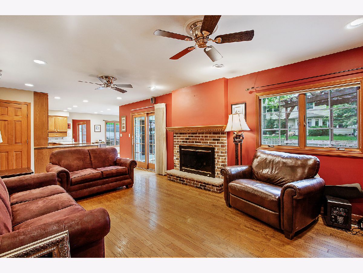
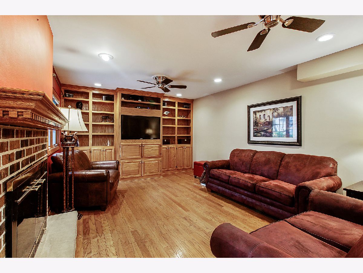
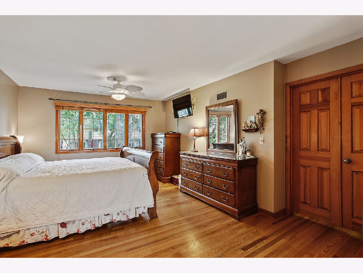
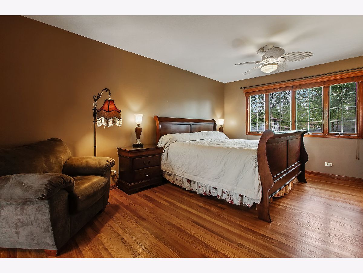
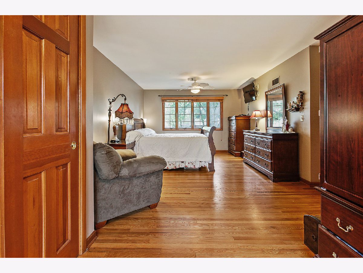
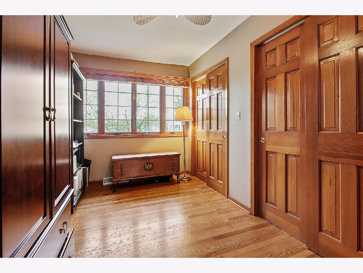
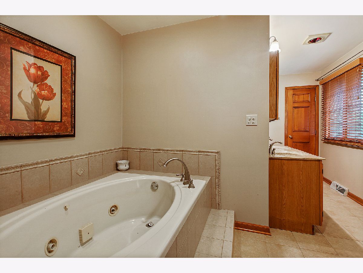
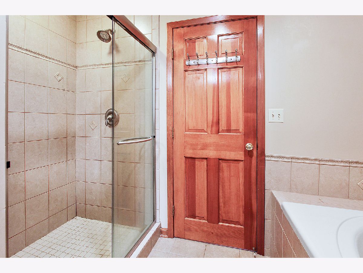
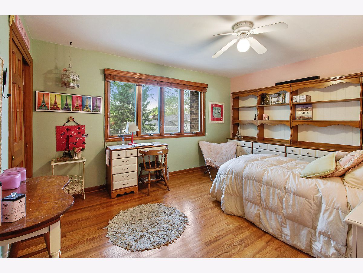
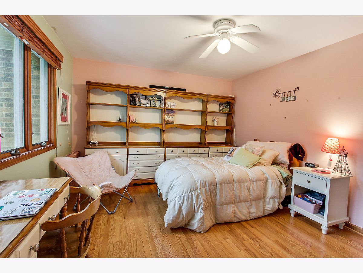
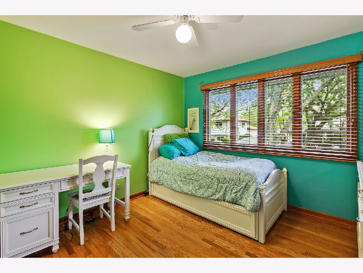
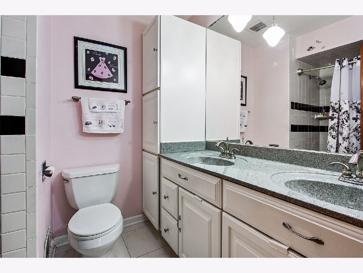
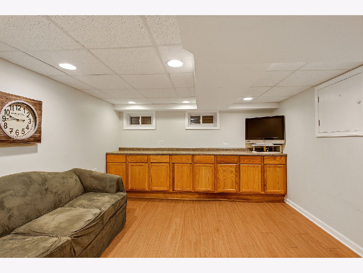
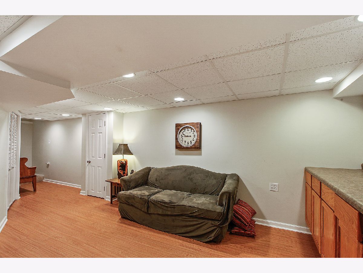
Room Specifics
Total Bedrooms: 4
Bedrooms Above Ground: 4
Bedrooms Below Ground: 0
Dimensions: —
Floor Type: Hardwood
Dimensions: —
Floor Type: Hardwood
Dimensions: —
Floor Type: Hardwood
Full Bathrooms: 3
Bathroom Amenities: Whirlpool,Separate Shower,Double Sink
Bathroom in Basement: 0
Rooms: Eating Area,Foyer,Sitting Room
Basement Description: Finished,Partially Finished,Crawl
Other Specifics
| 2.5 | |
| Concrete Perimeter | |
| Concrete | |
| Deck, Porch, Dog Run, Brick Paver Patio, Storms/Screens, Fire Pit | |
| Landscaped,Mature Trees | |
| 75 X 115 | |
| — | |
| Full | |
| Vaulted/Cathedral Ceilings, Skylight(s), Hardwood Floors, Built-in Features | |
| Range, Microwave, Dishwasher, Refrigerator, Stainless Steel Appliance(s) | |
| Not in DB | |
| Clubhouse, Park, Pool, Curbs, Sidewalks, Street Lights | |
| — | |
| — | |
| — |
Tax History
| Year | Property Taxes |
|---|---|
| 2020 | $6,816 |
Contact Agent
Nearby Similar Homes
Nearby Sold Comparables
Contact Agent
Listing Provided By
Realty Executives Elite




