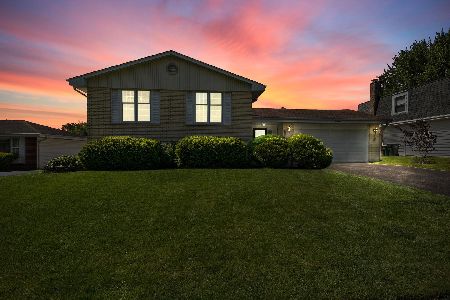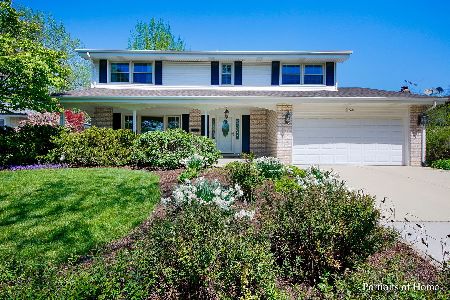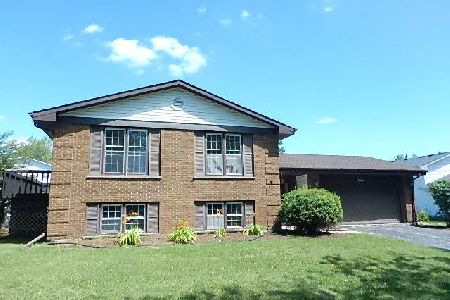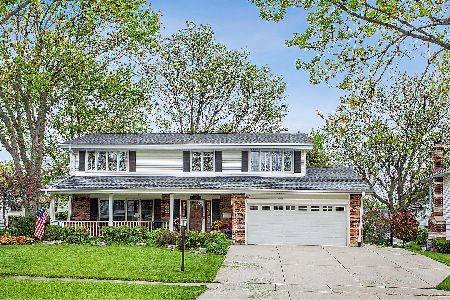17W475 Earl Court, Darien, Illinois 60561
$310,000
|
Sold
|
|
| Status: | Closed |
| Sqft: | 2,268 |
| Cost/Sqft: | $143 |
| Beds: | 4 |
| Baths: | 3 |
| Year Built: | 1970 |
| Property Taxes: | $5,677 |
| Days On Market: | 3456 |
| Lot Size: | 0,18 |
Description
Seller has made some improvements to provide a move-in ready home but still in need of some renovating, therefore, providing a $5,000 closing cost credit for a full price offer. This credit would allow you to keep more money in your pocket to complete any updates you deemed necessary. This home also qualifies for a renovation loan with as little as 5% down. Center foyer entry with hardwood floors throughout. Partially finished basement. French doors lead into a spacious living room open to formal dining room with views of back yard. Eat-in kitchen has oak cabinetry, newer appls and pantry. W/B-Gas fireplace in family room with sliding doors leading to patio and backyard. Powder room on main level. Four bedrooms with a master suite and two full bath upstairs. Freshly painted throughout. Hardwood floors underneath carpeting on 2nd level. Hinswood community clubhouse by the park offers tennis courts, swimming, etc. Great home with over 2200+ sq ft of space to grow into. Hinsdale HS.
Property Specifics
| Single Family | |
| — | |
| — | |
| 1970 | |
| Partial | |
| — | |
| No | |
| 0.18 |
| Du Page | |
| — | |
| 1000 / Annual | |
| Other | |
| Public | |
| Public Sewer | |
| 09306540 | |
| 0934105009 |
Nearby Schools
| NAME: | DISTRICT: | DISTANCE: | |
|---|---|---|---|
|
Grade School
Concord Elementary School |
63 | — | |
|
Middle School
Cass Junior High School |
63 | Not in DB | |
|
High School
Hinsdale South High School |
86 | Not in DB | |
Property History
| DATE: | EVENT: | PRICE: | SOURCE: |
|---|---|---|---|
| 15 Mar, 2017 | Sold | $310,000 | MRED MLS |
| 24 Jan, 2017 | Under contract | $325,000 | MRED MLS |
| — | Last price change | $335,000 | MRED MLS |
| 4 Aug, 2016 | Listed for sale | $335,000 | MRED MLS |
Room Specifics
Total Bedrooms: 4
Bedrooms Above Ground: 4
Bedrooms Below Ground: 0
Dimensions: —
Floor Type: Carpet
Dimensions: —
Floor Type: Carpet
Dimensions: —
Floor Type: Carpet
Full Bathrooms: 3
Bathroom Amenities: —
Bathroom in Basement: 0
Rooms: No additional rooms
Basement Description: Finished
Other Specifics
| 2 | |
| — | |
| — | |
| — | |
| — | |
| 75X115 | |
| — | |
| Full | |
| Hardwood Floors | |
| Range, Dishwasher, Refrigerator, Washer, Dryer, Disposal | |
| Not in DB | |
| — | |
| — | |
| — | |
| Wood Burning, Gas Log, Gas Starter |
Tax History
| Year | Property Taxes |
|---|---|
| 2017 | $5,677 |
Contact Agent
Nearby Similar Homes
Nearby Sold Comparables
Contact Agent
Listing Provided By
Redfin Corporation










