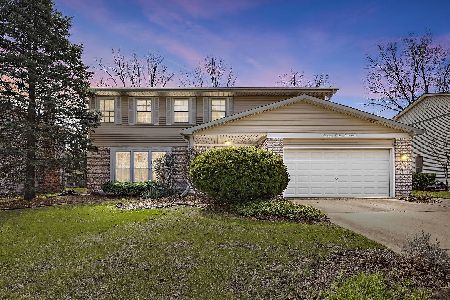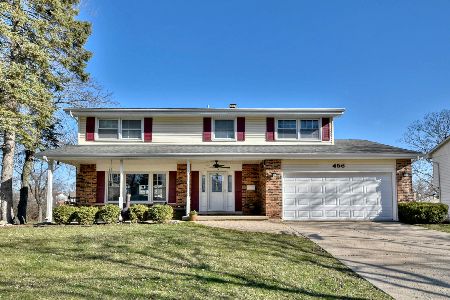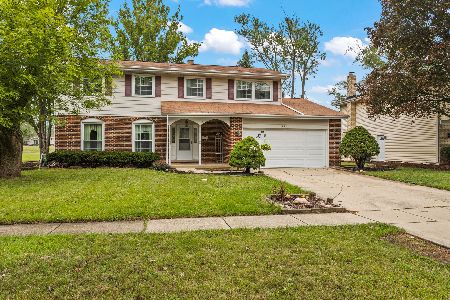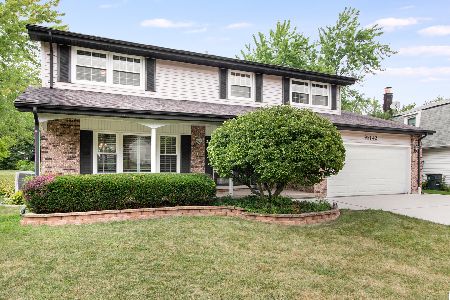17W482 Portsmouth Drive, Darien, Illinois 60561
$470,000
|
Sold
|
|
| Status: | Closed |
| Sqft: | 3,358 |
| Cost/Sqft: | $140 |
| Beds: | 4 |
| Baths: | 4 |
| Year Built: | 1971 |
| Property Taxes: | $7,107 |
| Days On Market: | 1012 |
| Lot Size: | 0,00 |
Description
One of the largest models available in this desirable Hinswood Community! * Property features over 3000sf of living finished space, a large wooden deck, huge 25X9 shed for storage, formal dining room and family room with a fireplace and master bedroom suite with a balcony! * Oak hardwood floors under existing carpets, one bedroom was utilized by owner as a big walk-in closet but easily can be reconverted to its original use. * Cul de sac dead-end block adjacent to the community park, pool and even a sledding hill! Great location with easy access to highways, nearby commerce and great schools!!!
Property Specifics
| Single Family | |
| — | |
| — | |
| 1971 | |
| — | |
| — | |
| No | |
| — |
| Du Page | |
| Hinswood | |
| 1200 / Annual | |
| — | |
| — | |
| — | |
| 11757993 | |
| 0934106028 |
Nearby Schools
| NAME: | DISTRICT: | DISTANCE: | |
|---|---|---|---|
|
Grade School
Concord Elementary School |
63 | — | |
|
Middle School
Cass Junior High School |
63 | Not in DB | |
|
High School
Hinsdale South High School |
86 | Not in DB | |
Property History
| DATE: | EVENT: | PRICE: | SOURCE: |
|---|---|---|---|
| 8 May, 2023 | Sold | $470,000 | MRED MLS |
| 15 Apr, 2023 | Under contract | $469,900 | MRED MLS |
| 13 Apr, 2023 | Listed for sale | $469,900 | MRED MLS |
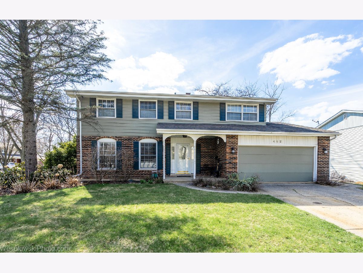
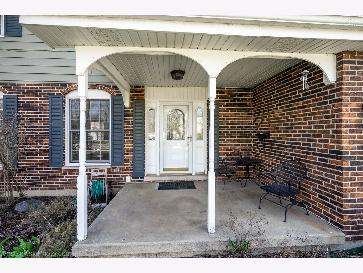
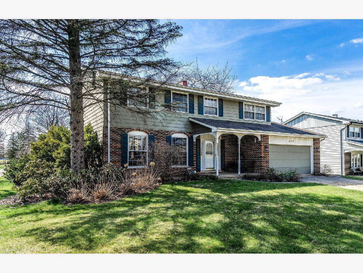
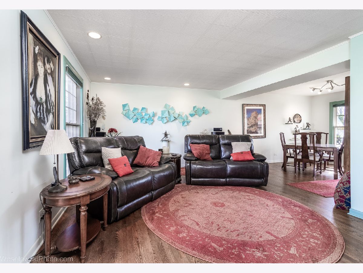
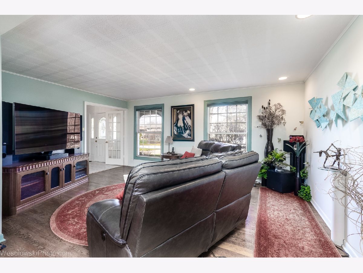
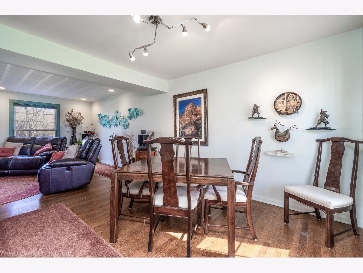
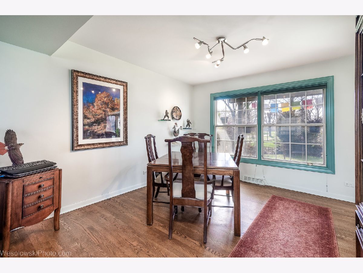
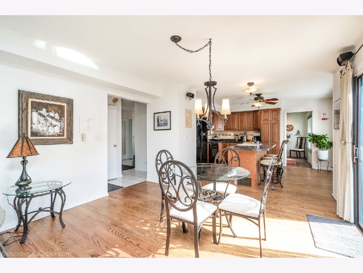
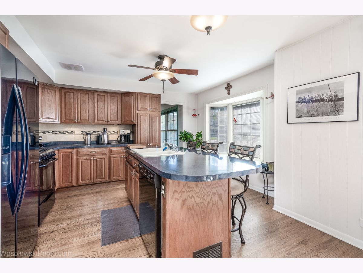
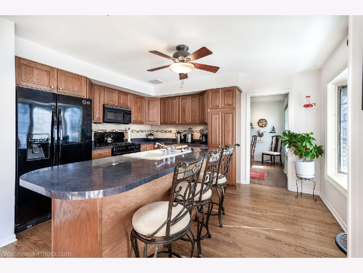
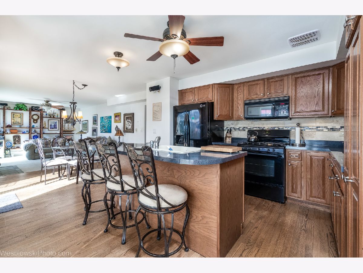
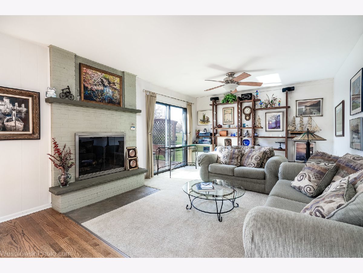
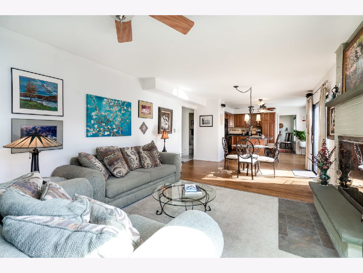
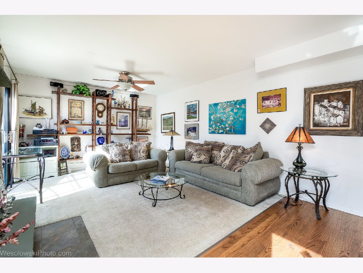
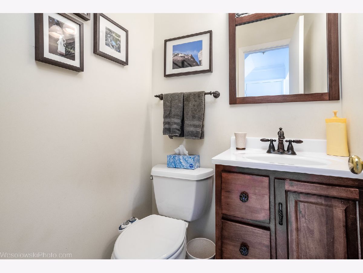
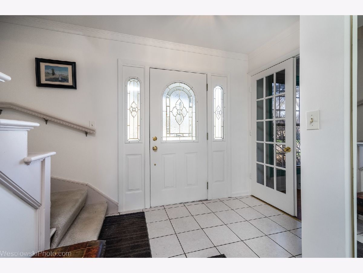
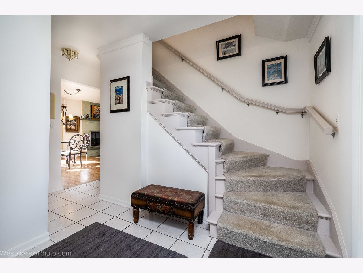
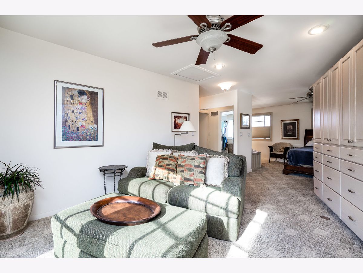
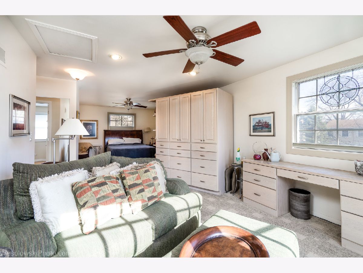
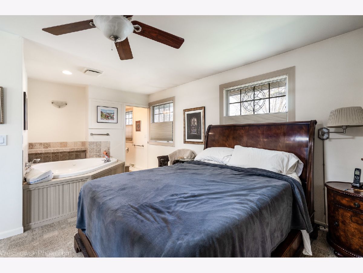
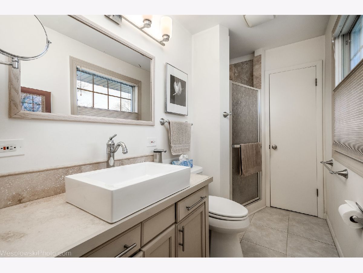
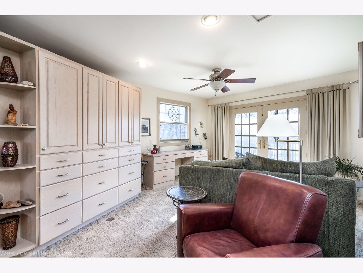
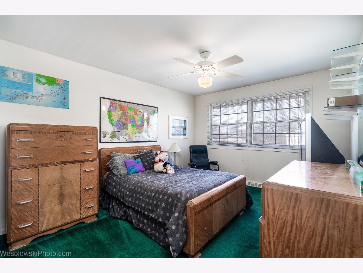
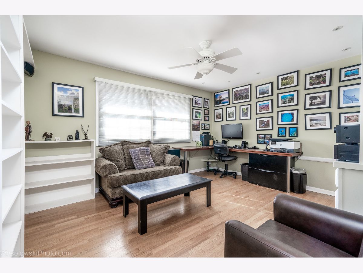
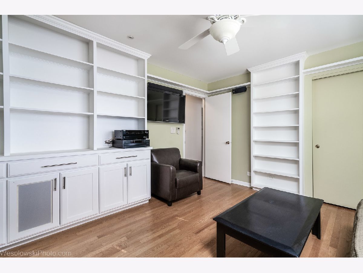
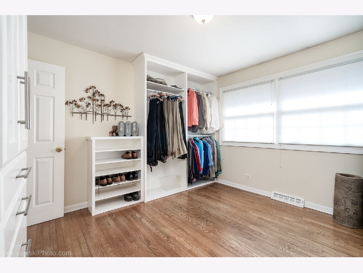
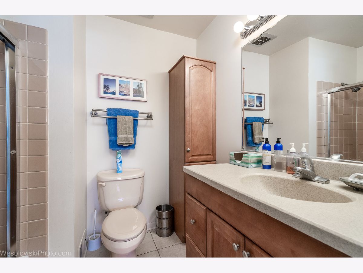
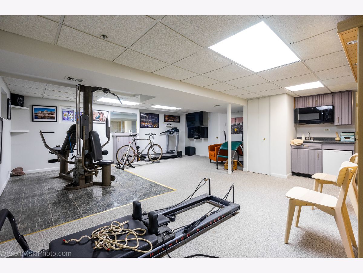
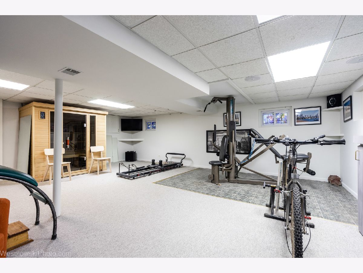
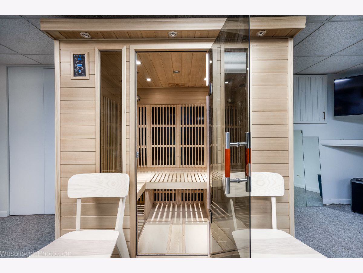
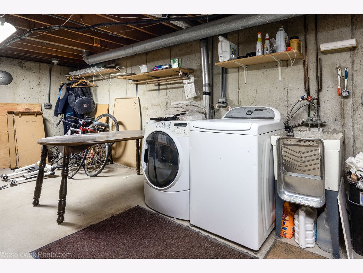
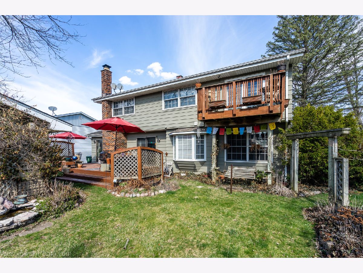
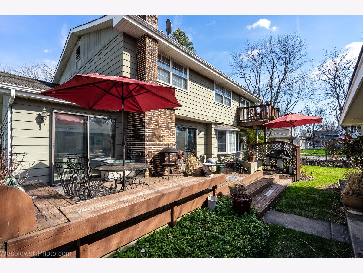
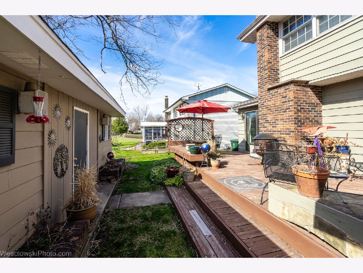
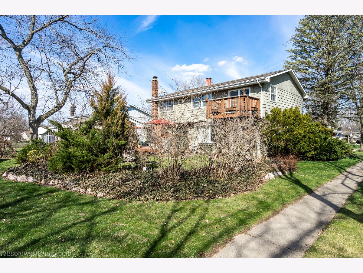
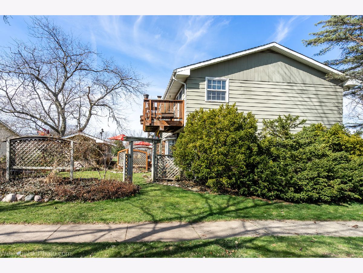
Room Specifics
Total Bedrooms: 4
Bedrooms Above Ground: 4
Bedrooms Below Ground: 0
Dimensions: —
Floor Type: —
Dimensions: —
Floor Type: —
Dimensions: —
Floor Type: —
Full Bathrooms: 4
Bathroom Amenities: Whirlpool,Separate Shower
Bathroom in Basement: 1
Rooms: —
Basement Description: Finished
Other Specifics
| 2 | |
| — | |
| Concrete | |
| — | |
| — | |
| 80X115 | |
| — | |
| — | |
| — | |
| — | |
| Not in DB | |
| — | |
| — | |
| — | |
| — |
Tax History
| Year | Property Taxes |
|---|---|
| 2023 | $7,107 |
Contact Agent
Nearby Similar Homes
Nearby Sold Comparables
Contact Agent
Listing Provided By
RE/MAX 10




