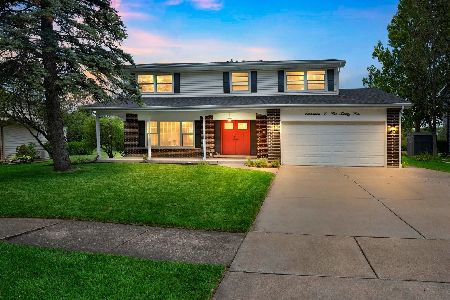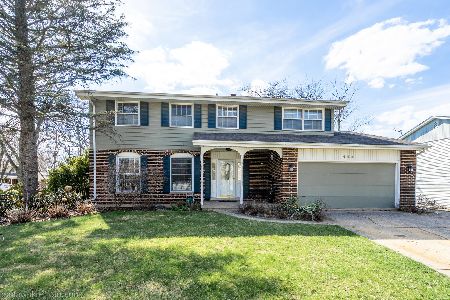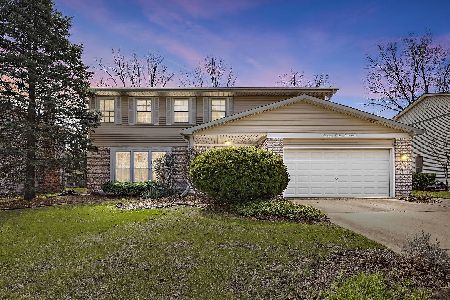17W514 Portsmouth Drive, Darien, Illinois 60561
$372,000
|
Sold
|
|
| Status: | Closed |
| Sqft: | 0 |
| Cost/Sqft: | — |
| Beds: | 4 |
| Baths: | 3 |
| Year Built: | 1971 |
| Property Taxes: | $6,711 |
| Days On Market: | 1955 |
| Lot Size: | 0,20 |
Description
A lovely two-story colonial with 4 bedrooms & 2.5 baths on a charming lot overlooking the greenery. You can move right into this freshly painted home. The house features newer windows, newer laminate flooring throughout the kitchen area to the foyer, and a one-year-old stainless steel dishwasher. Entertain guests in the large living room and formal dining area. Relax and curl up on the couch next to the fireplace in the cozy family room. Enjoy a gourmet meal overlooking the hill in the eat-in kitchen and dining area. The house can easily restore to its original five bedrooms as the oversized master suite is combined by two bedrooms, which feature a walk-in closet and master bathroom. Additional storage space in the partially finished basement. This home is within walkable distance to the park, pool, school, clubhouse and close to shopping, restaurants, and is easily accessible through I-55 Stevenson Expressway!
Property Specifics
| Single Family | |
| — | |
| Colonial | |
| 1971 | |
| Partial | |
| — | |
| No | |
| 0.2 |
| Du Page | |
| Hinswood | |
| 1092 / Annual | |
| Clubhouse,Pool,Other | |
| Company Well | |
| Public Sewer | |
| 10855771 | |
| 0934106026 |
Nearby Schools
| NAME: | DISTRICT: | DISTANCE: | |
|---|---|---|---|
|
Grade School
Concord Elementary School |
63 | — | |
|
Middle School
Cass Junior High School |
63 | Not in DB | |
|
High School
Hinsdale South High School |
86 | Not in DB | |
Property History
| DATE: | EVENT: | PRICE: | SOURCE: |
|---|---|---|---|
| 20 May, 2015 | Listed for sale | $0 | MRED MLS |
| 30 Jul, 2019 | Under contract | $0 | MRED MLS |
| 22 Jul, 2019 | Listed for sale | $0 | MRED MLS |
| 28 Oct, 2020 | Sold | $372,000 | MRED MLS |
| 14 Sep, 2020 | Under contract | $369,900 | MRED MLS |
| 12 Sep, 2020 | Listed for sale | $369,900 | MRED MLS |
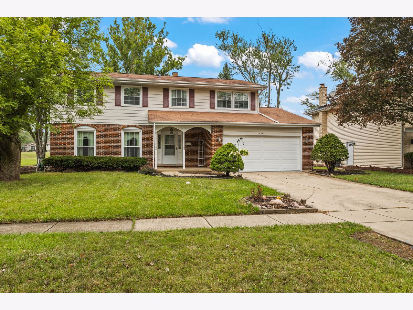
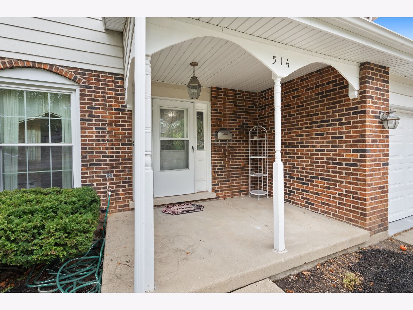
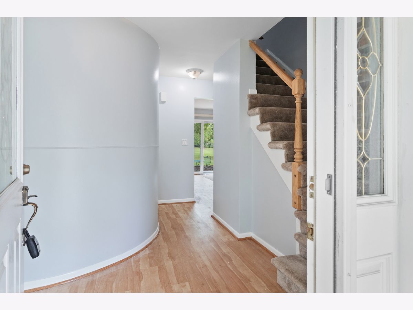
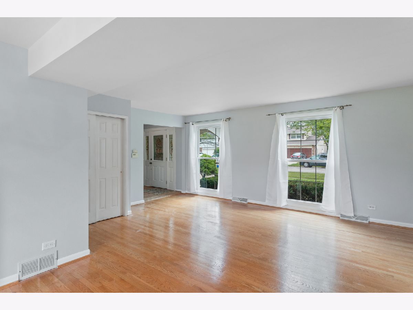
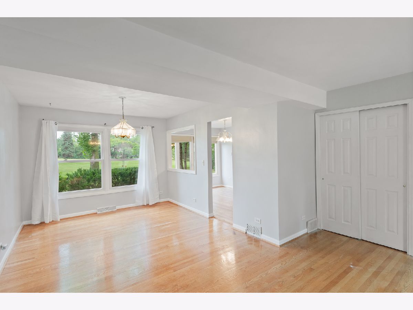
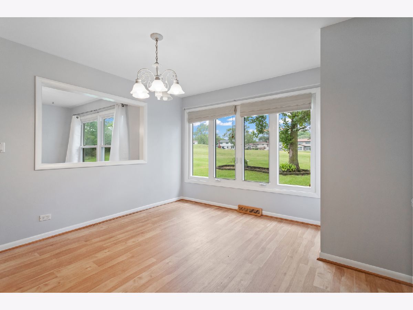
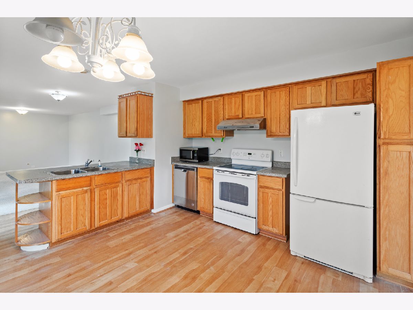
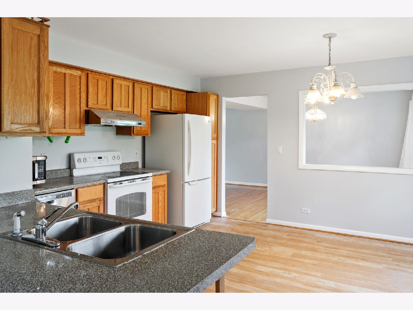
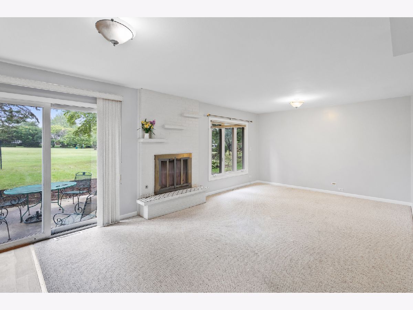
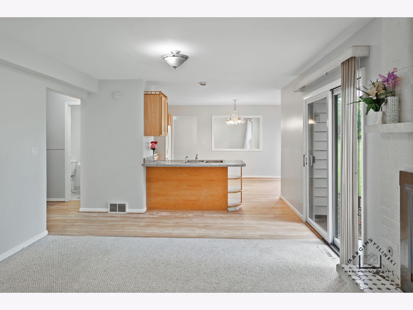
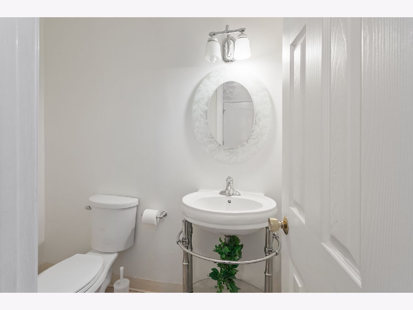
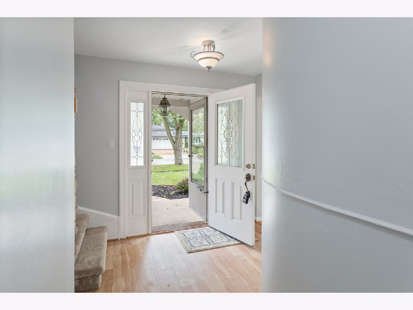
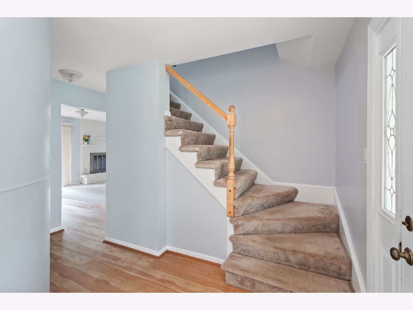
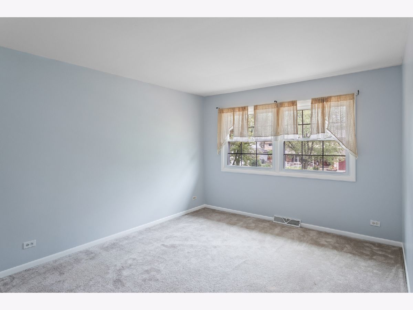
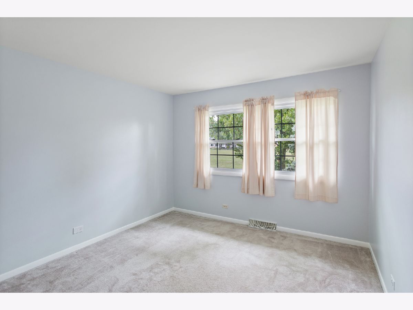
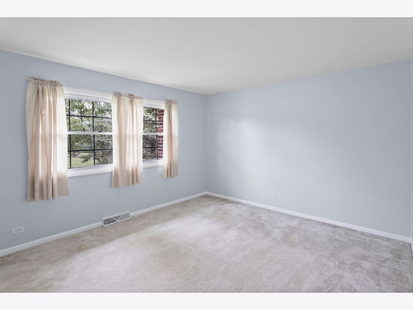
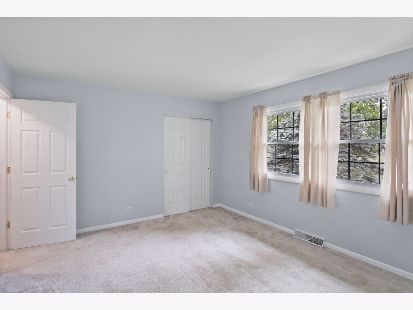
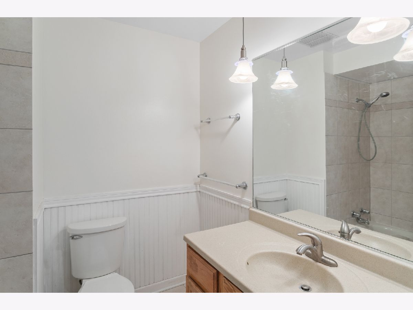
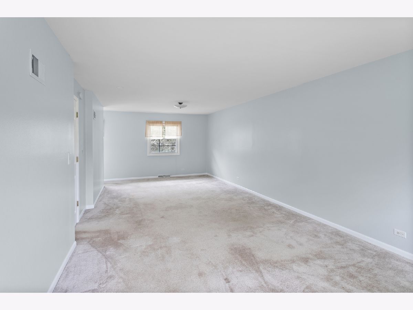
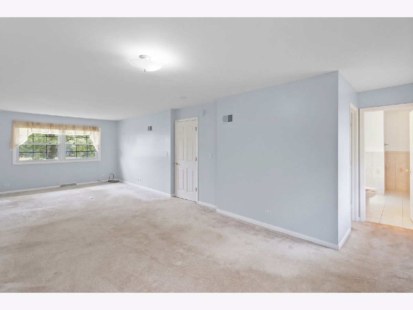
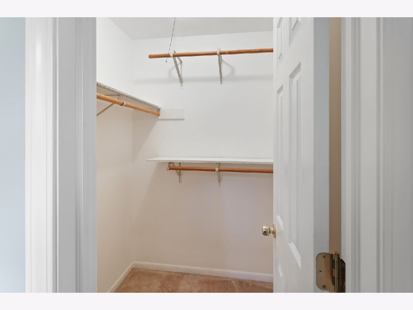
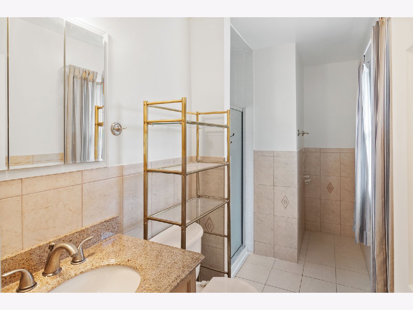
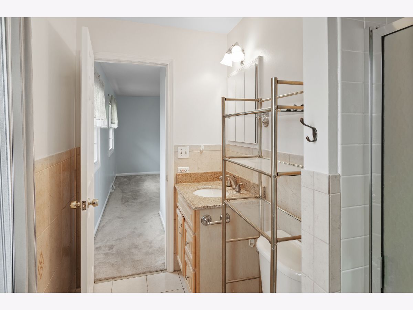
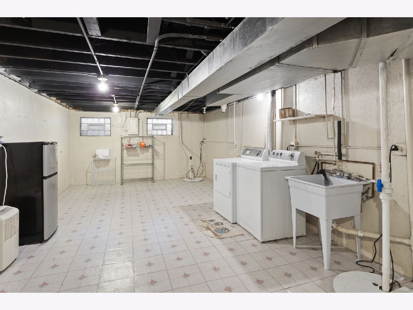
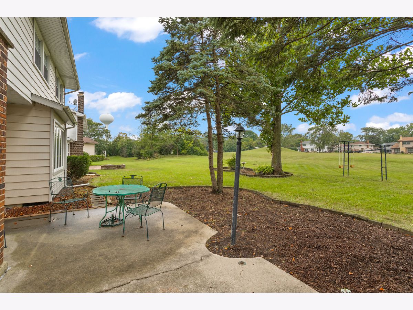
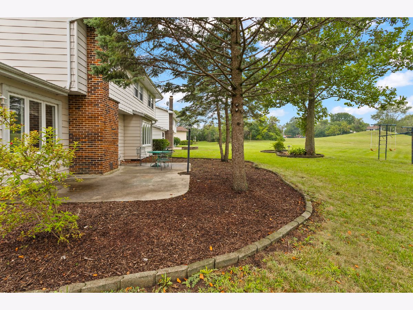
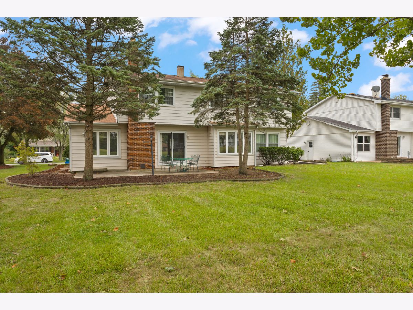
Room Specifics
Total Bedrooms: 4
Bedrooms Above Ground: 4
Bedrooms Below Ground: 0
Dimensions: —
Floor Type: Carpet
Dimensions: —
Floor Type: Carpet
Dimensions: —
Floor Type: Carpet
Full Bathrooms: 3
Bathroom Amenities: Separate Shower
Bathroom in Basement: 0
Rooms: Foyer
Basement Description: Partially Finished,Crawl
Other Specifics
| 2 | |
| Concrete Perimeter | |
| Concrete | |
| — | |
| Park Adjacent | |
| 75 X 115 | |
| Pull Down Stair,Unfinished | |
| Full | |
| Wood Laminate Floors, Walk-In Closet(s) | |
| Range, Dishwasher, Refrigerator, Washer, Dryer, Range Hood | |
| Not in DB | |
| Clubhouse, Park, Pool, Sidewalks, Street Lights, Street Paved | |
| — | |
| — | |
| Wood Burning, Gas Starter |
Tax History
| Year | Property Taxes |
|---|---|
| 2020 | $6,711 |
Contact Agent
Nearby Similar Homes
Nearby Sold Comparables
Contact Agent
Listing Provided By
Exit Strategy Realty



