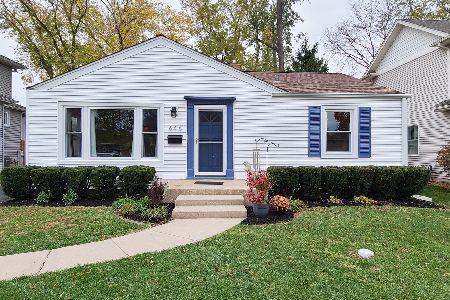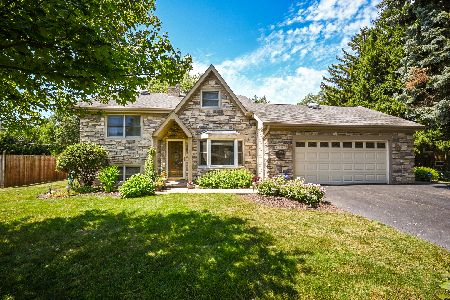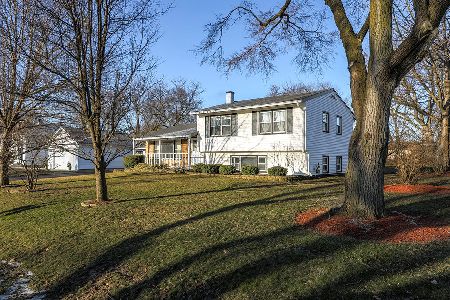17W556 Morningside Drive, Oakbrook Terrace, Illinois 60181
$720,000
|
Sold
|
|
| Status: | Closed |
| Sqft: | 4,103 |
| Cost/Sqft: | $183 |
| Beds: | 4 |
| Baths: | 4 |
| Year Built: | 2006 |
| Property Taxes: | $10,981 |
| Days On Market: | 1576 |
| Lot Size: | 0,34 |
Description
TRULY Amazing, Gorgeous, Stunning & Meticulously Brick-Stone Custom Build Home one of kind located on a wide corner lot with open floor concept; everything was done top quality materials. " JUST BRING YOUR COLOR TASTE TO MAKE IT YOUR DREAM HOUSE ". First floor offers Living room, dining room, family room with fireplace, kitchen with 42" cabinets and Island, eating area, office could be a 5th bedroom due to a full shower bathroom next to it. Second floor offers a Huge Master bedroom with 13 x 11 walking closet, hot tub, separated shower, skylight, and double vanity. 2ND BEDROOM WITH HIS OWN PRIVATE FULL BATH AND WALKING CLOSET; 2 more bedrooms, full bath. Full Basement partially finished. 3 car garages, brick paver circular driveway, Enjoy and relax on the beautiful Paver patio with Fireplace Plus built in grills (3 different grills). Intercom system in each room, All design ceilings, double doors closets. GREAT LOCATION, Property located closed to all amenities, I-294, I-88, I-290, Route 38, Yorktown mall, Oakbrook mall, Restaurants, Hospitals and much more. Your clients will love it !! SELLER/OWNER BUILD THE HOUSE, a little over 1,000,000 into build this custom high end home !!!
Property Specifics
| Single Family | |
| — | |
| — | |
| 2006 | |
| — | |
| — | |
| No | |
| 0.34 |
| Du Page | |
| — | |
| — / Not Applicable | |
| — | |
| — | |
| — | |
| 11228390 | |
| 0622104033 |
Nearby Schools
| NAME: | DISTRICT: | DISTANCE: | |
|---|---|---|---|
|
Grade School
Salt Creek Elementary School |
48 | — | |
Property History
| DATE: | EVENT: | PRICE: | SOURCE: |
|---|---|---|---|
| 10 Dec, 2021 | Sold | $720,000 | MRED MLS |
| 14 Oct, 2021 | Under contract | $750,000 | MRED MLS |
| 24 Sep, 2021 | Listed for sale | $750,000 | MRED MLS |
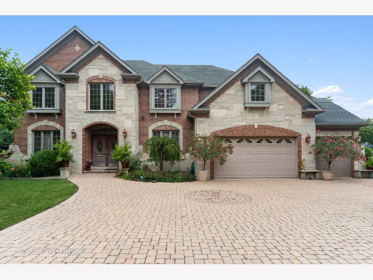
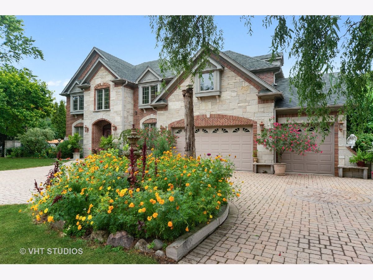
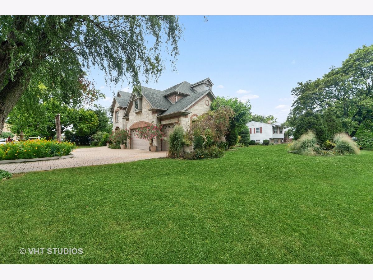
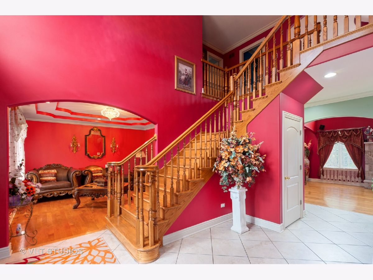
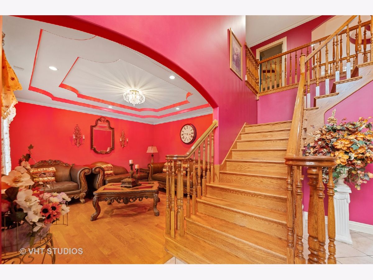
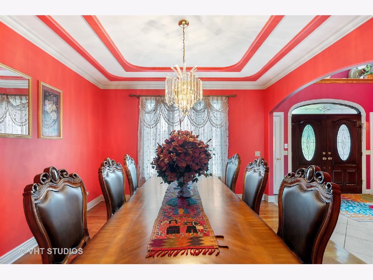
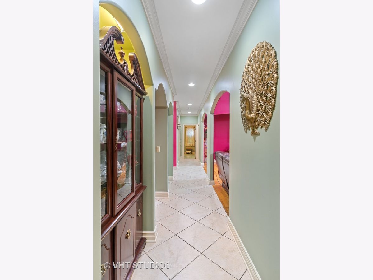
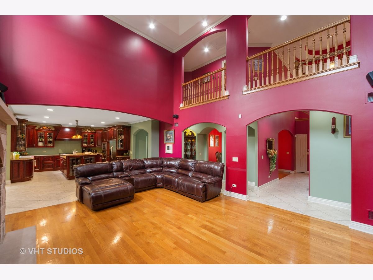
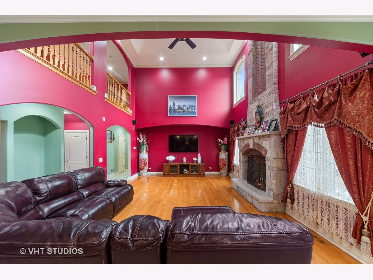
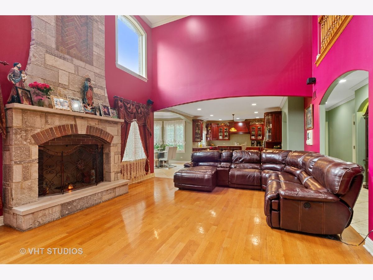
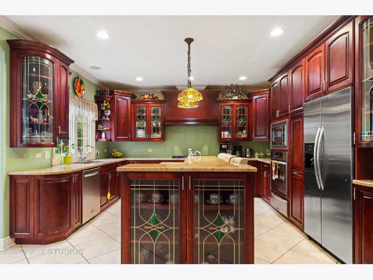
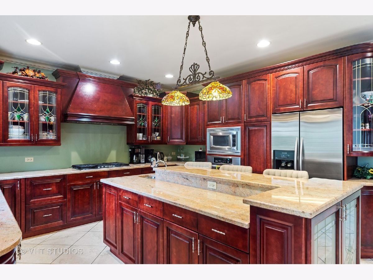
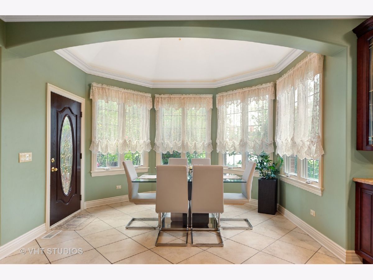
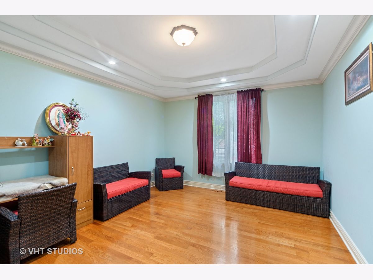
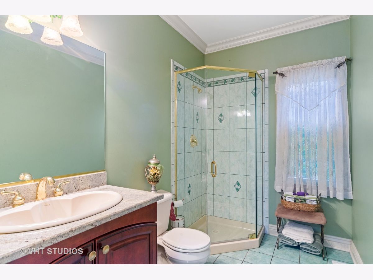
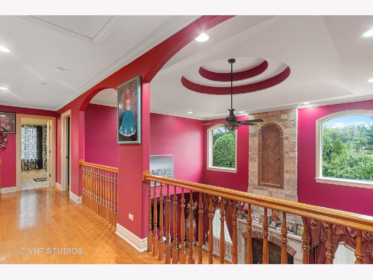
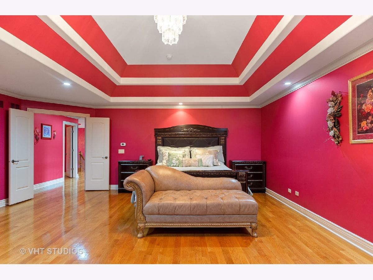
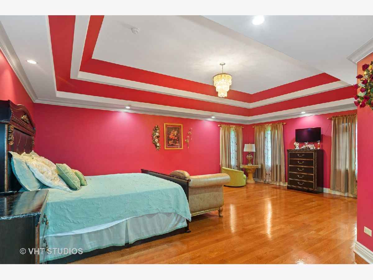
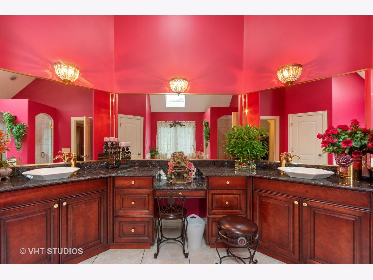
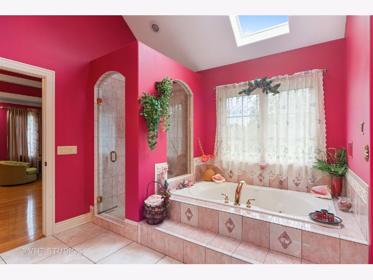
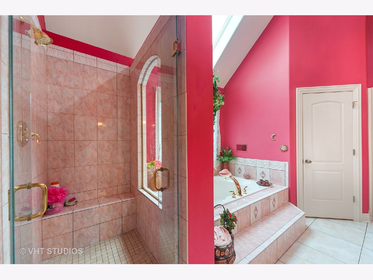
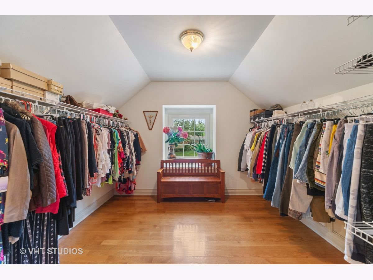
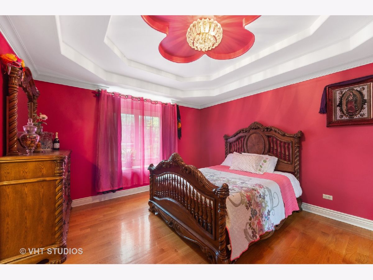
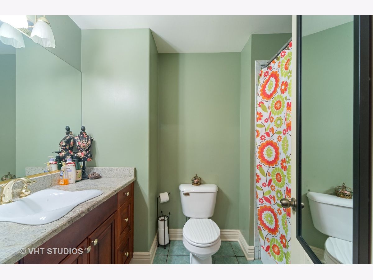
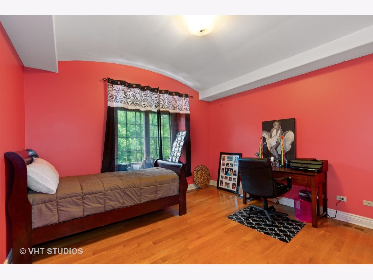
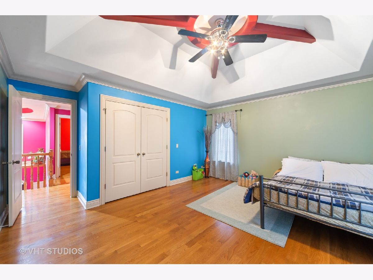
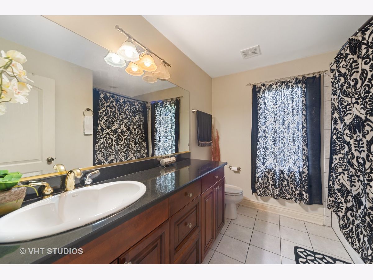
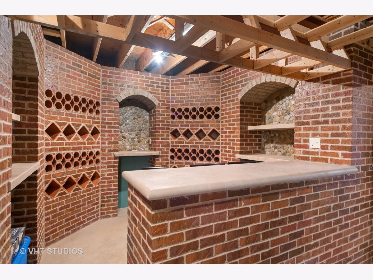
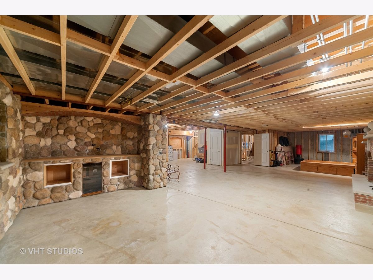
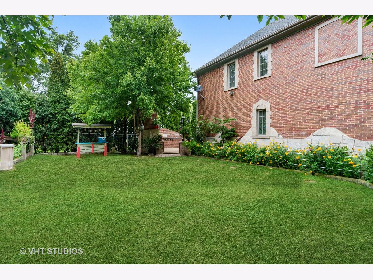
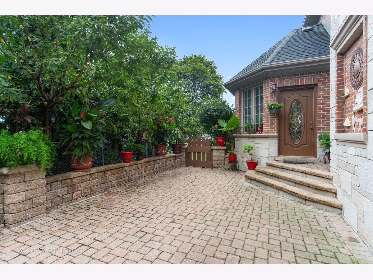
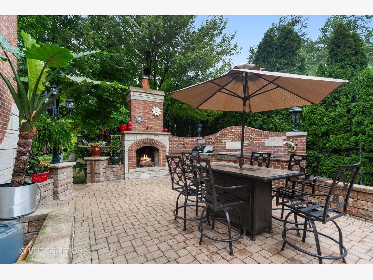
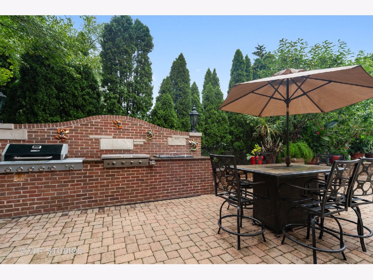
Room Specifics
Total Bedrooms: 4
Bedrooms Above Ground: 4
Bedrooms Below Ground: 0
Dimensions: —
Floor Type: —
Dimensions: —
Floor Type: —
Dimensions: —
Floor Type: —
Full Bathrooms: 4
Bathroom Amenities: Whirlpool,Separate Shower,Double Sink,Soaking Tub
Bathroom in Basement: 0
Rooms: —
Basement Description: Bathroom Rough-In,9 ft + pour,Roughed-In Fireplace,Stone/Rock,Walk-Up Access
Other Specifics
| 3 | |
| — | |
| Brick,Circular,Side Drive | |
| — | |
| — | |
| 150 X 100 | |
| Unfinished | |
| — | |
| — | |
| — | |
| Not in DB | |
| — | |
| — | |
| — | |
| — |
Tax History
| Year | Property Taxes |
|---|---|
| 2021 | $10,981 |
Contact Agent
Nearby Similar Homes
Nearby Sold Comparables
Contact Agent
Listing Provided By
Century 21 Circle


