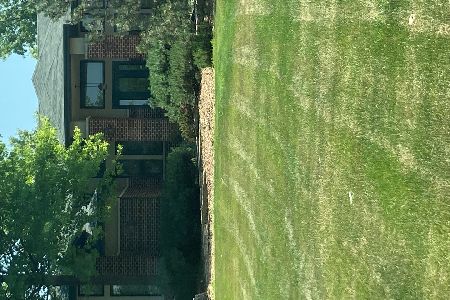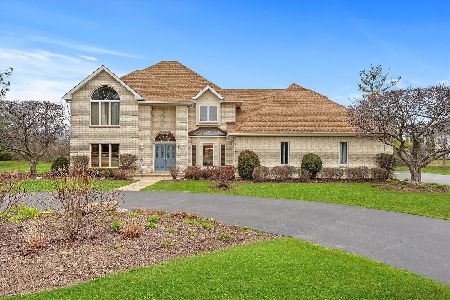18 115th Street, Lemont, Illinois 60439
$640,000
|
Sold
|
|
| Status: | Closed |
| Sqft: | 3,145 |
| Cost/Sqft: | $210 |
| Beds: | 4 |
| Baths: | 3 |
| Year Built: | 1980 |
| Property Taxes: | $9,797 |
| Days On Market: | 344 |
| Lot Size: | 0,98 |
Description
Exceptionally well maintained residence on a .98-acre wooded lot in Equestrian Estates. Upon entry, you're greeted by a living room and dining room with vaulted ceilings. The gourmet kitchen features custom cabinetry, granite countertops, and an eating area. The main floor includes a family room with a wood-burning fireplace, a fourth bedroom, a full bathroom, and a laundry room off the garage entry. Upstairs, the large master suite has walk-in closets and a full bathroom filled with natural light from the skylight. Two additional generously sized bedrooms on the second floor share a full bathroom with an air massaging tub and another skylight. The finished basement offers a recreation room and extra storage space. The backyard features professional landscaping and an expansive paver patio surrounded by mature trees, providing ample privacy The property is a short distance from the Lemont Park District and Core Workout Center, expressways, and minutes from downtown Lemont, which offers great dining, a brewery, The Forge Adventure Park, biking trails, and more. The home is in the highly rated Lemont grade school district, including Blue Ribbon Lemont High School. Live and enjoy!
Property Specifics
| Single Family | |
| — | |
| — | |
| 1980 | |
| — | |
| — | |
| No | |
| 0.98 |
| Cook | |
| Equestrian Estates | |
| 450 / Annual | |
| — | |
| — | |
| — | |
| 12219184 | |
| 22241050090000 |
Nearby Schools
| NAME: | DISTRICT: | DISTANCE: | |
|---|---|---|---|
|
High School
Lemont Twp High School |
210 | Not in DB | |
Property History
| DATE: | EVENT: | PRICE: | SOURCE: |
|---|---|---|---|
| 10 Feb, 2025 | Sold | $640,000 | MRED MLS |
| 14 Jan, 2025 | Under contract | $659,900 | MRED MLS |
| — | Last price change | $679,900 | MRED MLS |
| 2 Dec, 2024 | Listed for sale | $679,900 | MRED MLS |
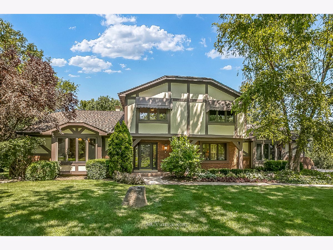
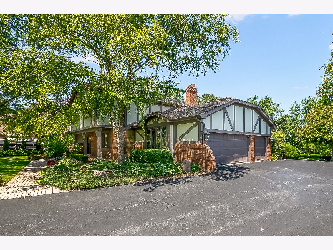
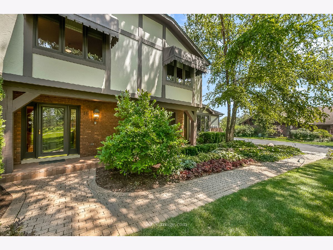
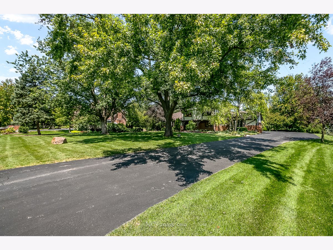
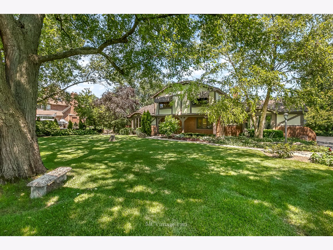
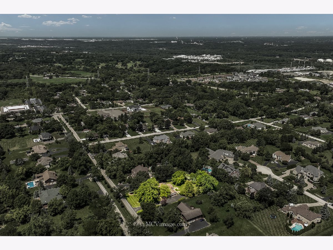
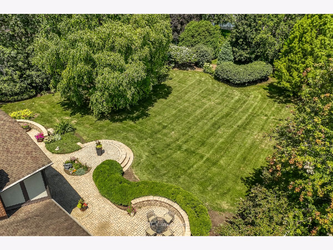
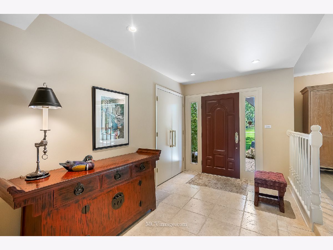
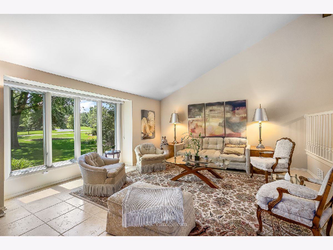
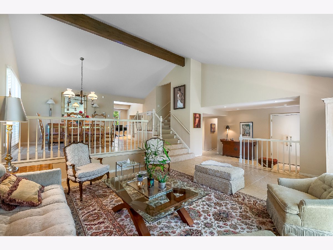
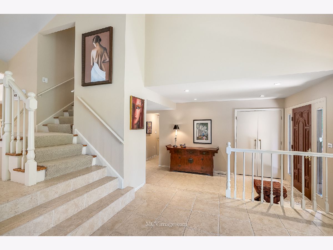
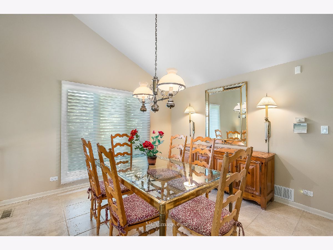
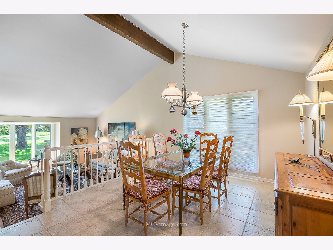
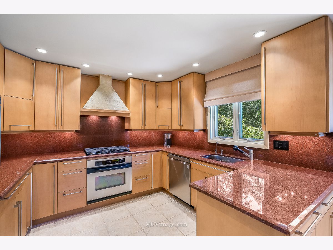
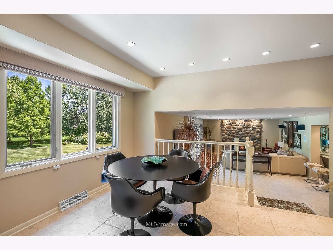
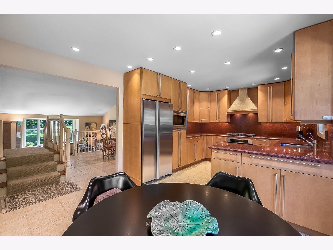
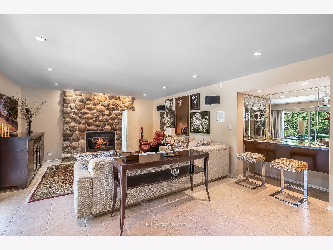
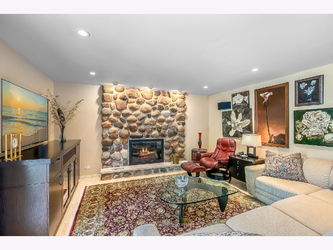
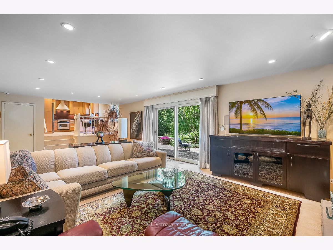
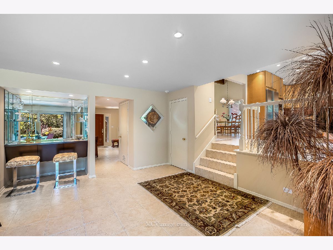
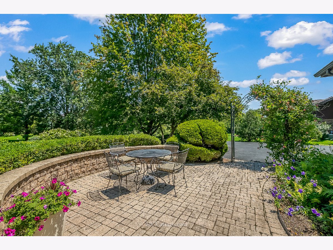
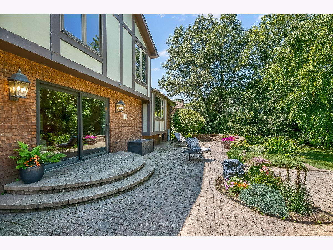
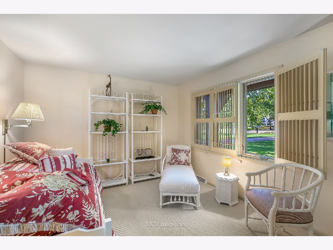
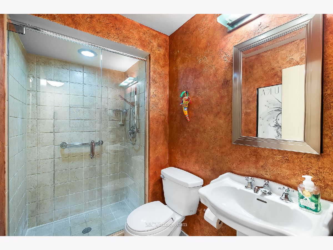
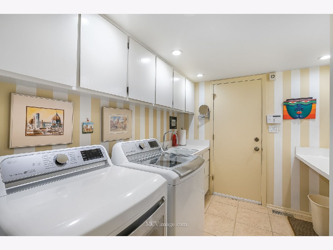
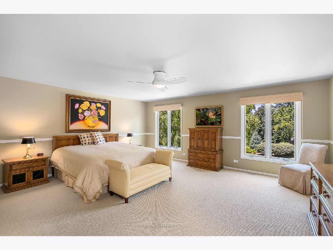
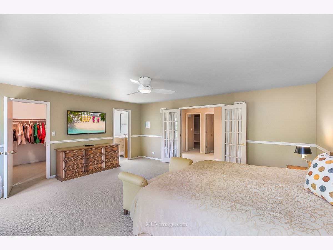
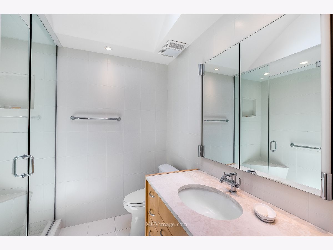
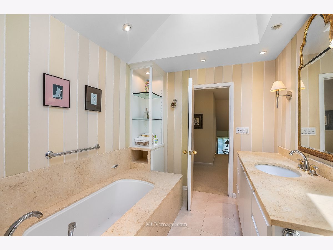
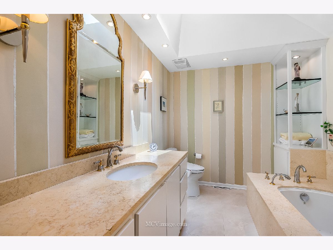
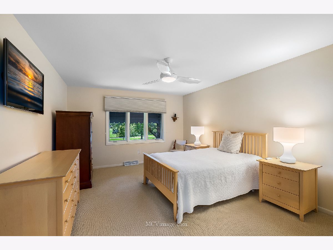
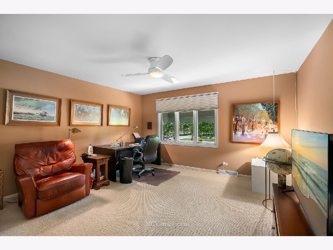
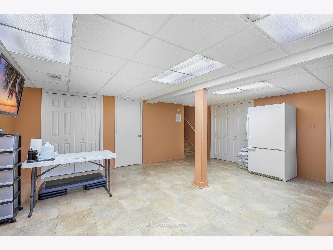
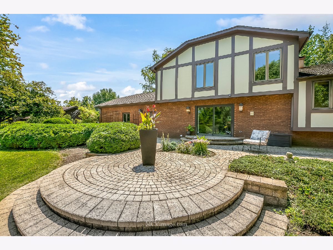
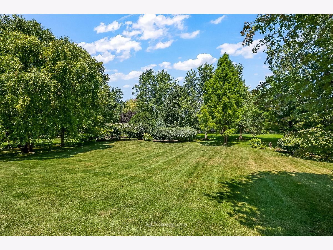
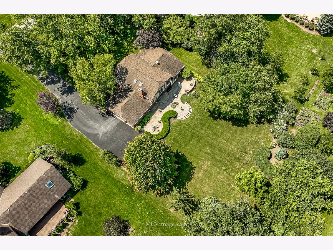
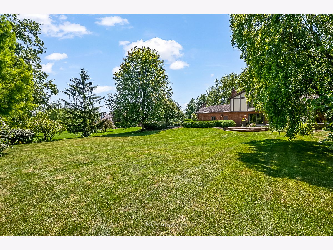
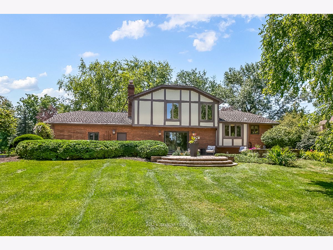
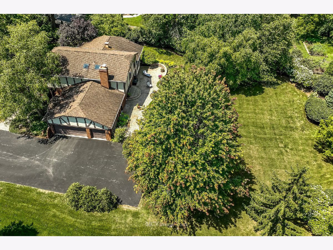
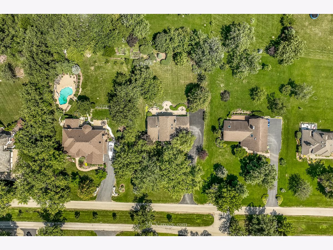
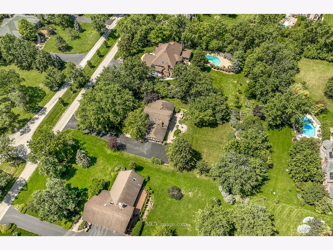
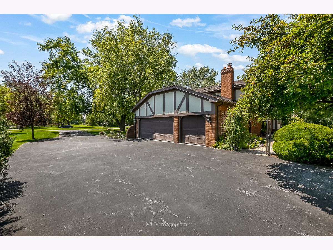
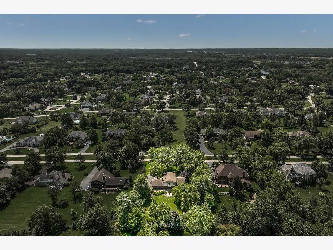
Room Specifics
Total Bedrooms: 4
Bedrooms Above Ground: 4
Bedrooms Below Ground: 0
Dimensions: —
Floor Type: —
Dimensions: —
Floor Type: —
Dimensions: —
Floor Type: —
Full Bathrooms: 3
Bathroom Amenities: Whirlpool
Bathroom in Basement: 0
Rooms: —
Basement Description: Finished
Other Specifics
| 3 | |
| — | |
| Asphalt | |
| — | |
| — | |
| 150 X 283 | |
| Unfinished | |
| — | |
| — | |
| — | |
| Not in DB | |
| — | |
| — | |
| — | |
| — |
Tax History
| Year | Property Taxes |
|---|---|
| 2025 | $9,797 |
Contact Agent
Nearby Similar Homes
Nearby Sold Comparables
Contact Agent
Listing Provided By
Coldwell Banker Real Estate Group






