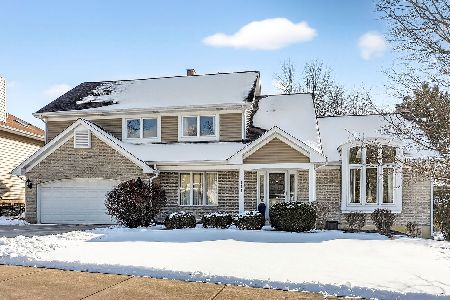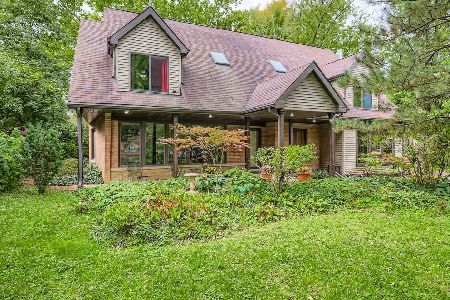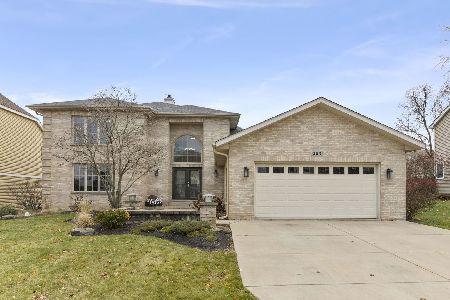18 17th Street, Lombard, Illinois 60148
$528,000
|
Sold
|
|
| Status: | Closed |
| Sqft: | 0 |
| Cost/Sqft: | — |
| Beds: | 5 |
| Baths: | 4 |
| Year Built: | 2000 |
| Property Taxes: | $12,417 |
| Days On Market: | 2741 |
| Lot Size: | 0,21 |
Description
Owners have taken great pride in their ownership and it shows! You will be wowed from the moment you step into this immaculate, beautiful home! Main level featuring foyer with 2 Swarovski Crystal Chandeliers leading to formal Dining/Living room, large eat in gourmet kitchen with upgraded maple cabinets, stainless steel appliances, upgraded stone back-splash and Pella sliding doors, leading to beautiful custom patio and cedar pergola, perfect for entertaining! Great family room with brick raised-hearth fireplace with Oak Mantle. Second floor has large master bedroom with generous his/hers closet space and master bath upgraded with custom slate wall over luxury Jacuzzi! Three additional sun filled bedrooms and full bath. Finished basement including a full bath, bar, game area, and recreational area. Driveway leading to a 3-car garage. Conveniently located to shopping/entertainment and easy interstate access. Visit today! Bring all offers!
Property Specifics
| Single Family | |
| — | |
| — | |
| 2000 | |
| Partial | |
| — | |
| No | |
| 0.21 |
| Du Page | |
| Falcon Meadows | |
| 225 / Annual | |
| Exterior Maintenance | |
| Public | |
| Public Sewer | |
| 10066015 | |
| 0620300048 |
Nearby Schools
| NAME: | DISTRICT: | DISTANCE: | |
|---|---|---|---|
|
Grade School
Manor Hill Elementary School |
44 | — | |
|
Middle School
Glenn Westlake Middle School |
44 | Not in DB | |
|
High School
Glenbard East High School |
87 | Not in DB | |
Property History
| DATE: | EVENT: | PRICE: | SOURCE: |
|---|---|---|---|
| 15 Oct, 2018 | Sold | $528,000 | MRED MLS |
| 14 Sep, 2018 | Under contract | $549,900 | MRED MLS |
| 28 Aug, 2018 | Listed for sale | $549,900 | MRED MLS |
Room Specifics
Total Bedrooms: 5
Bedrooms Above Ground: 5
Bedrooms Below Ground: 0
Dimensions: —
Floor Type: Carpet
Dimensions: —
Floor Type: Carpet
Dimensions: —
Floor Type: Carpet
Dimensions: —
Floor Type: —
Full Bathrooms: 4
Bathroom Amenities: Whirlpool,Double Sink
Bathroom in Basement: 1
Rooms: Recreation Room,Game Room,Foyer,Bedroom 5
Basement Description: Finished
Other Specifics
| 3 | |
| — | |
| Concrete | |
| Deck, Patio, Storms/Screens | |
| — | |
| 138 X 66 | |
| — | |
| Full | |
| Vaulted/Cathedral Ceilings, Bar-Dry, Hardwood Floors, First Floor Laundry | |
| Double Oven, Range, Microwave, Dishwasher, Refrigerator, Stainless Steel Appliance(s), Built-In Oven, Range Hood | |
| Not in DB | |
| Sidewalks, Street Lights, Street Paved | |
| — | |
| — | |
| — |
Tax History
| Year | Property Taxes |
|---|---|
| 2018 | $12,417 |
Contact Agent
Nearby Similar Homes
Contact Agent
Listing Provided By
Baird & Warner







