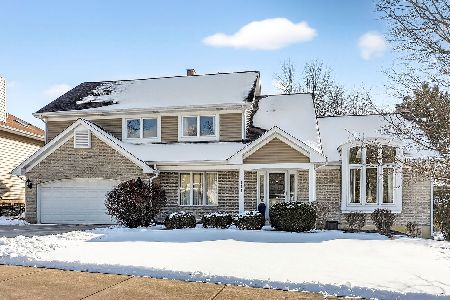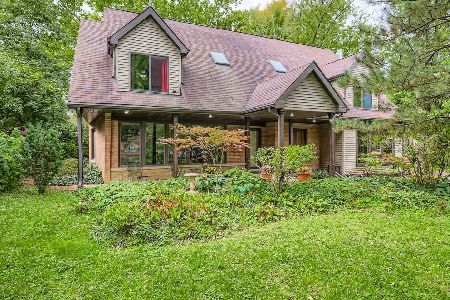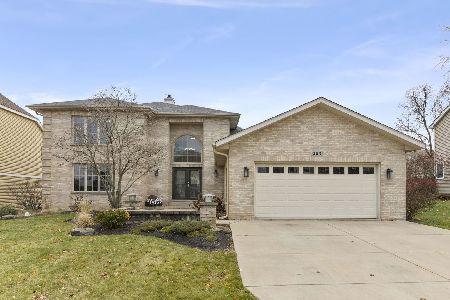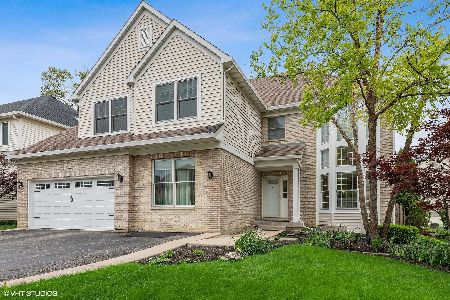24 Bracken Court, Lombard, Illinois 60148
$763,500
|
Sold
|
|
| Status: | Closed |
| Sqft: | 4,200 |
| Cost/Sqft: | $195 |
| Beds: | 4 |
| Baths: | 5 |
| Year Built: | 2009 |
| Property Taxes: | $16,764 |
| Days On Market: | 1971 |
| Lot Size: | 0,24 |
Description
Impressive from the moment you step thru the custom front door with etched glass. All brick construction, this lovely home offers many custom amenities . Greeting you is a two story entry enhanced by a beautiful chandelier and custom staircase leading to 2nd level. Work from home and step into a perfect office with double French doors and gleaming hardwood floors. Elegant Living room open overlooks formal Dining room enhanced with beautiful chandelier, to enjoy many family gatherings . A fabulous gourmet Kitchen with top of the line appliances, custom cabinets with granite counters, which overlooks Family room. A wonderful Family room with volume ceilings, with stone floor to ceiling fireplace to enjoy on winter days, and custom plantation shutters. End your evening in a luxurious Master Suite with private lavish bath. Offering unbelievable large customized walk-in closets servicing Master Suite. Additional bedrooms are all suite with walk-in closets and private baths. Large basement and 3 car attached garage plus excellent schools. Entertaining is a pleasure with a amazing backyard with hot tub, swimming pool, cabana with fireplace. Situated in area of high end custom homes . Offering easy access to expressways, O'Hare airport (21 minute drive -17.8 miles) ,excellent shopping at Yorktown indoor mall (4 minute drive - 1.2 miles), Oak Brook Center (10 minute drive - 5.1 miles) also offering many fine dining restaurants. .
Property Specifics
| Single Family | |
| — | |
| Traditional | |
| 2009 | |
| Full | |
| — | |
| No | |
| 0.24 |
| Du Page | |
| — | |
| — / Not Applicable | |
| None | |
| Lake Michigan | |
| Public Sewer | |
| 10893725 | |
| 0620301047 |
Nearby Schools
| NAME: | DISTRICT: | DISTANCE: | |
|---|---|---|---|
|
Grade School
Manor Hill Elementary School |
44 | — | |
|
Middle School
Glenn Westlake Middle School |
44 | Not in DB | |
|
High School
Glenbard East High School |
87 | Not in DB | |
Property History
| DATE: | EVENT: | PRICE: | SOURCE: |
|---|---|---|---|
| 5 Apr, 2010 | Sold | $565,000 | MRED MLS |
| 17 Mar, 2010 | Under contract | $659,000 | MRED MLS |
| — | Last price change | $695,000 | MRED MLS |
| 16 Sep, 2009 | Listed for sale | $795,000 | MRED MLS |
| 15 Aug, 2013 | Sold | $640,000 | MRED MLS |
| 24 Jun, 2013 | Under contract | $665,000 | MRED MLS |
| 30 May, 2013 | Listed for sale | $665,000 | MRED MLS |
| 17 Nov, 2020 | Sold | $763,500 | MRED MLS |
| 18 Oct, 2020 | Under contract | $820,000 | MRED MLS |
| 6 Oct, 2020 | Listed for sale | $820,000 | MRED MLS |




































Room Specifics
Total Bedrooms: 4
Bedrooms Above Ground: 4
Bedrooms Below Ground: 0
Dimensions: —
Floor Type: Hardwood
Dimensions: —
Floor Type: Carpet
Dimensions: —
Floor Type: Carpet
Full Bathrooms: 5
Bathroom Amenities: Whirlpool,Separate Shower,Double Sink,Full Body Spray Shower,Soaking Tub
Bathroom in Basement: 0
Rooms: Study,Loft,Foyer,Walk In Closet,Play Room,Walk In Closet,Breakfast Room
Basement Description: Unfinished
Other Specifics
| 3 | |
| Concrete Perimeter | |
| Concrete | |
| Patio, In Ground Pool, Outdoor Grill | |
| Fenced Yard,Landscaped,Streetlights | |
| 70 X 130 | |
| Pull Down Stair | |
| Full | |
| Vaulted/Cathedral Ceilings, Skylight(s), Bar-Wet, Hardwood Floors, First Floor Laundry, Walk-In Closet(s), Ceiling - 10 Foot, Coffered Ceiling(s), Open Floorplan, Some Carpeting, Special Millwork, Granite Counters | |
| Double Oven, Microwave, Dishwasher, Refrigerator, Washer, Dryer | |
| Not in DB | |
| Curbs, Sidewalks, Street Lights, Street Paved | |
| — | |
| — | |
| Gas Log, Gas Starter |
Tax History
| Year | Property Taxes |
|---|---|
| 2010 | $7,081 |
| 2013 | $13,045 |
| 2020 | $16,764 |
Contact Agent
Nearby Similar Homes
Contact Agent
Listing Provided By
Coldwell Banker Realty







