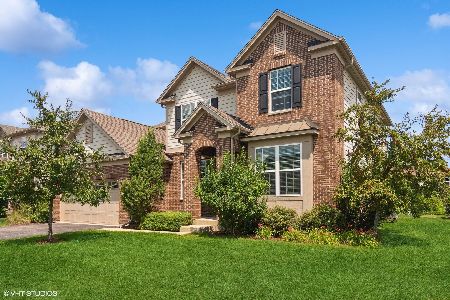18 Andrew Lane, Hawthorn Woods, Illinois 60047
$495,000
|
Sold
|
|
| Status: | Closed |
| Sqft: | 2,797 |
| Cost/Sqft: | $188 |
| Beds: | 4 |
| Baths: | 3 |
| Year Built: | 2015 |
| Property Taxes: | $14,741 |
| Days On Market: | 2632 |
| Lot Size: | 0,21 |
Description
With close to $30,000 of additional upgrades added; this picture perfect home in Stevenson High School District will impress you from the moment you walk in. Boasting custom millwork, gleaming hardwood floors, custom interior paint colors, designer light fixtures, custom window treatments and so much more. Formal dining room. Fabulously appointed chef's kitchen with under cabinet lighting, tiled backsplash, center island with breakfast bar, stainless steel appliances, office nook and an eating area with access to the sunroom. Open to the kitchen; the living/great room features a cozy fireplace. Main level laundry with cabinets for added storage space. Escape to the master bedroom that offers you a walk-in closet and a private bath with a double bowl vanity that features a custom tile backsplash and a standing shower. The basement awaits finishing touches with 9' ceilings and a bath rough-in. Unilock brick paver patio. Maintenance free siding. Fully insulated 3-car garage. 10+
Property Specifics
| Single Family | |
| — | |
| — | |
| 2015 | |
| Full | |
| GREENFIELD | |
| No | |
| 0.21 |
| Lake | |
| Hawthorn Hills | |
| 65 / Monthly | |
| Other | |
| Community Well | |
| Public Sewer | |
| 10134076 | |
| 14031070070000 |
Nearby Schools
| NAME: | DISTRICT: | DISTANCE: | |
|---|---|---|---|
|
Grade School
Fremont Elementary School |
79 | — | |
|
Middle School
Fremont Middle School |
79 | Not in DB | |
|
High School
Adlai E Stevenson High School |
125 | Not in DB | |
Property History
| DATE: | EVENT: | PRICE: | SOURCE: |
|---|---|---|---|
| 8 Feb, 2019 | Sold | $495,000 | MRED MLS |
| 4 Dec, 2018 | Under contract | $525,000 | MRED MLS |
| 9 Nov, 2018 | Listed for sale | $525,000 | MRED MLS |
Room Specifics
Total Bedrooms: 4
Bedrooms Above Ground: 4
Bedrooms Below Ground: 0
Dimensions: —
Floor Type: Carpet
Dimensions: —
Floor Type: Carpet
Dimensions: —
Floor Type: Carpet
Full Bathrooms: 3
Bathroom Amenities: Separate Shower,Double Sink
Bathroom in Basement: 0
Rooms: Loft,Office,Foyer,Mud Room,Sun Room,Eating Area
Basement Description: Unfinished,Bathroom Rough-In
Other Specifics
| 3 | |
| Concrete Perimeter | |
| Asphalt | |
| Brick Paver Patio, Storms/Screens | |
| Landscaped | |
| 67X135X68X135 | |
| — | |
| Full | |
| Hardwood Floors, First Floor Laundry | |
| Range, Microwave, Dishwasher, Washer, Dryer, Disposal, Stainless Steel Appliance(s) | |
| Not in DB | |
| Sidewalks, Street Lights, Street Paved | |
| — | |
| — | |
| Attached Fireplace Doors/Screen, Electric |
Tax History
| Year | Property Taxes |
|---|---|
| 2019 | $14,741 |
Contact Agent
Nearby Similar Homes
Nearby Sold Comparables
Contact Agent
Listing Provided By
RE/MAX Suburban







