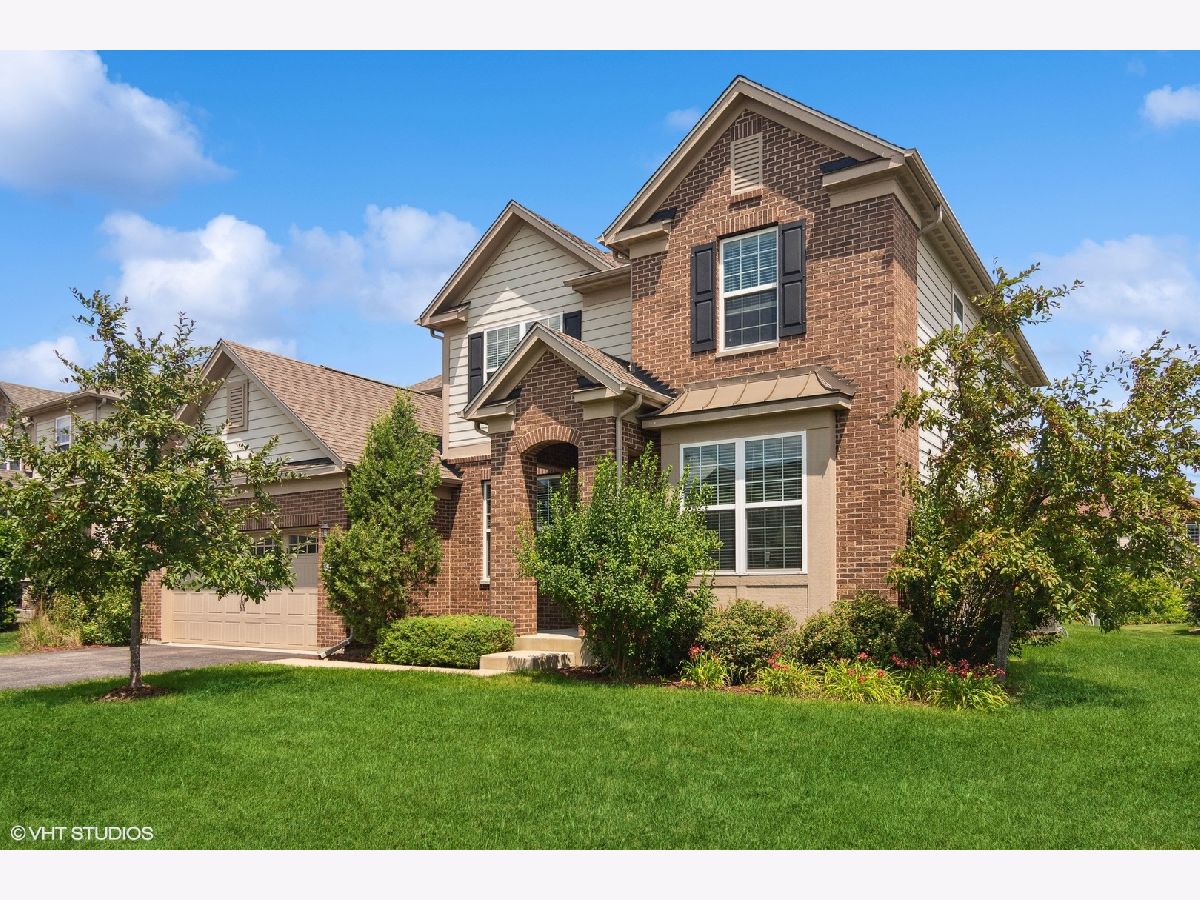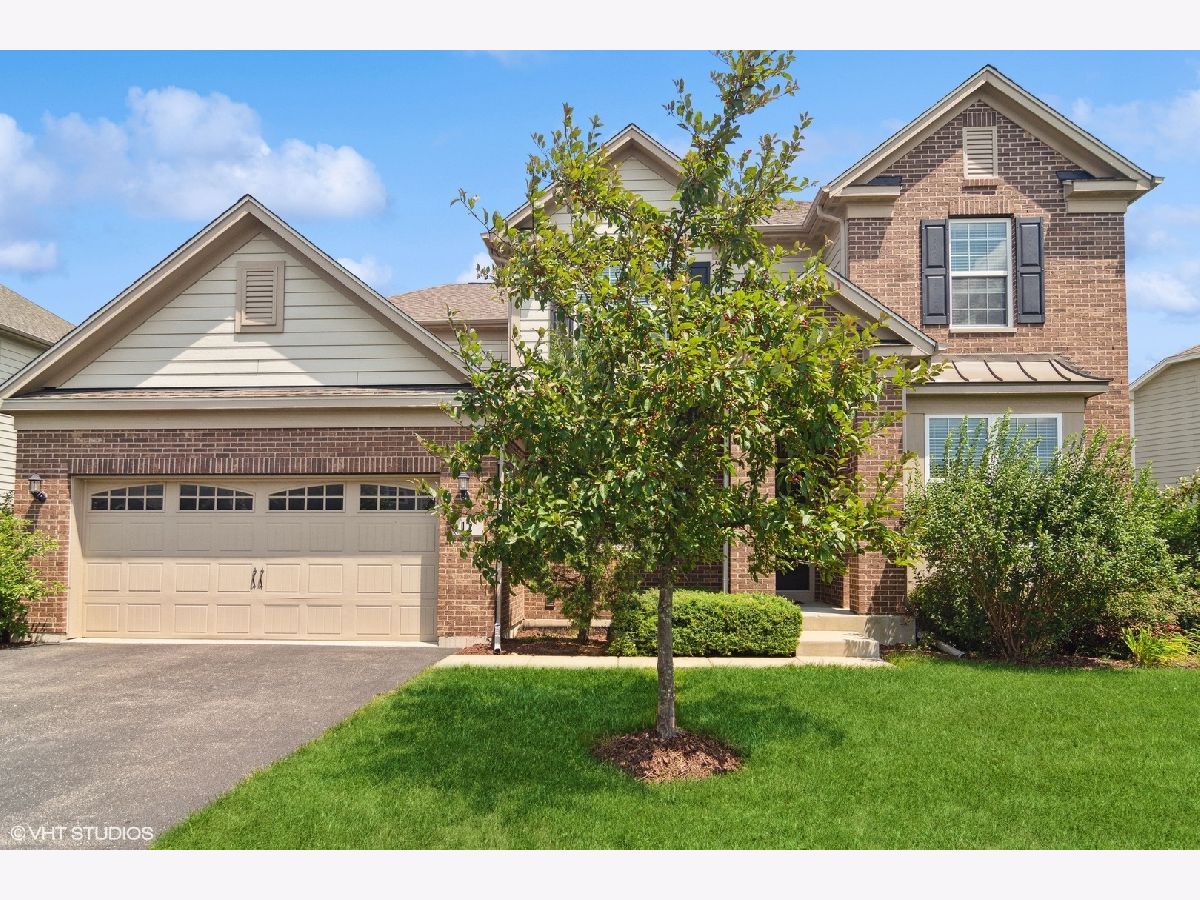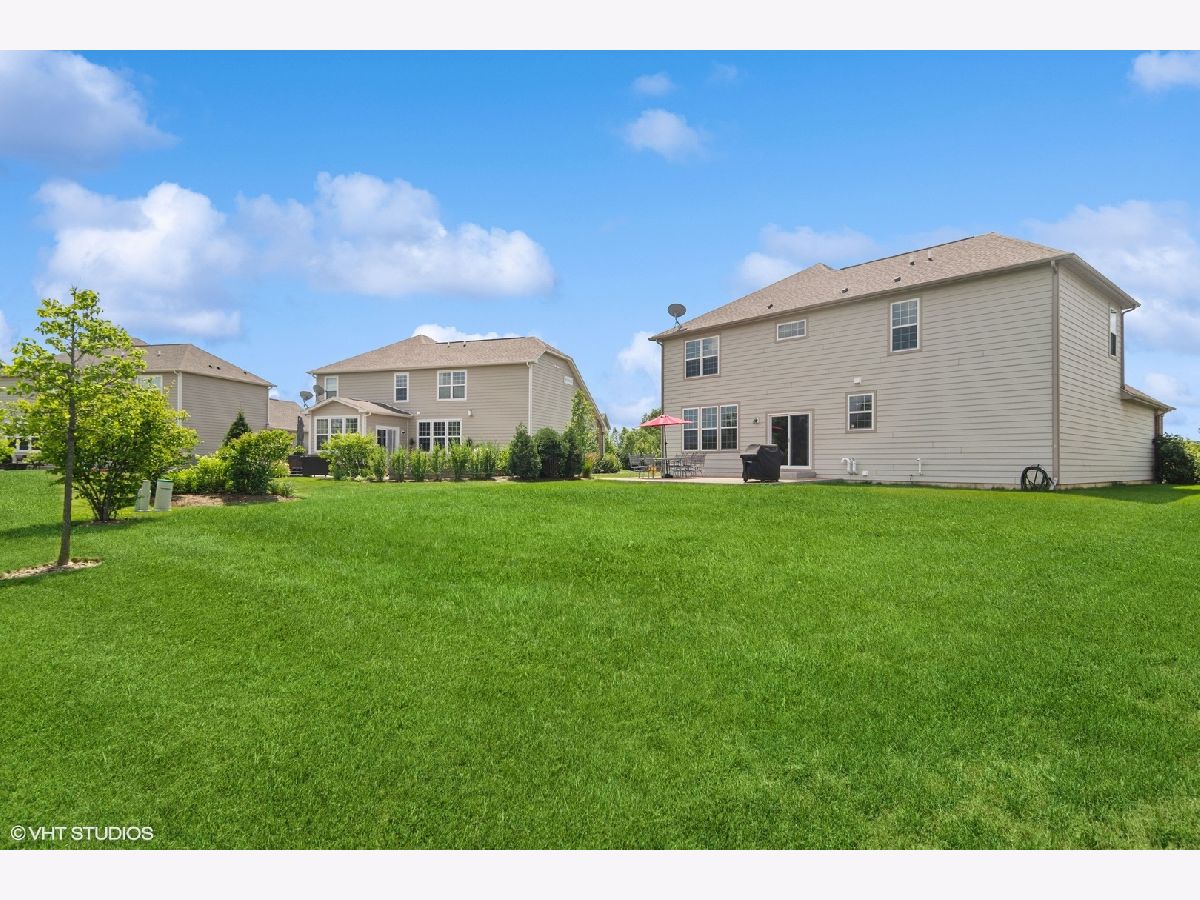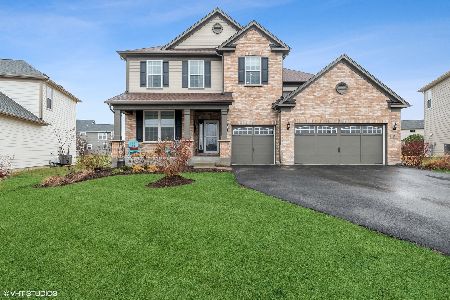12 Andrew Lane, Hawthorn Woods, Illinois 60047
$650,000
|
Sold
|
|
| Status: | Closed |
| Sqft: | 2,928 |
| Cost/Sqft: | $229 |
| Beds: | 4 |
| Baths: | 4 |
| Year Built: | 2015 |
| Property Taxes: | $16,625 |
| Days On Market: | 842 |
| Lot Size: | 0,00 |
Description
Welcome to a beautifully maintained, spacious home in the Hawthorn Hills community with Stevenson HS! Hardwood flooring, a warm color palette, and big windows create an atmosphere of relaxed elegance throughout the flowing floor plan. Formal dining room and home office. Gourmet kitchen with large island, rich wood cabinetry, gleaming granite counters, and sliding glass doors out to the patio. Adjoining family room with fireplace and bank of windows overlooking the back yard. Convenient first floor laundry. Upstairs is a room-sized loft, four bedrooms, and 2 baths. The primary bath features dual granite-topped vanity, jetted soaking tub, and separate glass shower. Finished basement with 5th bedroom and 3rd full bath. Brick paver patio 3 car garage, and lovely landscaping. Come see this wonderful home today!
Property Specifics
| Single Family | |
| — | |
| — | |
| 2015 | |
| — | |
| HILLTOP | |
| No | |
| — |
| Lake | |
| Hawthorn Hills | |
| 75 / Monthly | |
| — | |
| — | |
| — | |
| 11900991 | |
| 14031070100000 |
Nearby Schools
| NAME: | DISTRICT: | DISTANCE: | |
|---|---|---|---|
|
Grade School
Fremont Elementary School |
79 | — | |
|
Middle School
Fremont Middle School |
79 | Not in DB | |
|
High School
Adlai E Stevenson High School |
125 | Not in DB | |
Property History
| DATE: | EVENT: | PRICE: | SOURCE: |
|---|---|---|---|
| 13 Nov, 2015 | Sold | $574,190 | MRED MLS |
| 29 Sep, 2015 | Under contract | $579,490 | MRED MLS |
| — | Last price change | $579,990 | MRED MLS |
| 19 Sep, 2015 | Listed for sale | $579,990 | MRED MLS |
| 15 Nov, 2023 | Sold | $650,000 | MRED MLS |
| 18 Oct, 2023 | Under contract | $669,999 | MRED MLS |
| 4 Oct, 2023 | Listed for sale | $669,999 | MRED MLS |



Room Specifics
Total Bedrooms: 5
Bedrooms Above Ground: 4
Bedrooms Below Ground: 1
Dimensions: —
Floor Type: —
Dimensions: —
Floor Type: —
Dimensions: —
Floor Type: —
Dimensions: —
Floor Type: —
Full Bathrooms: 4
Bathroom Amenities: Separate Shower,Double Sink,Soaking Tub
Bathroom in Basement: 1
Rooms: —
Basement Description: Finished
Other Specifics
| 3 | |
| — | |
| Asphalt | |
| — | |
| — | |
| 90X135X59X135 | |
| Unfinished | |
| — | |
| — | |
| — | |
| Not in DB | |
| — | |
| — | |
| — | |
| — |
Tax History
| Year | Property Taxes |
|---|---|
| 2023 | $16,625 |
Contact Agent
Nearby Similar Homes
Nearby Sold Comparables
Contact Agent
Listing Provided By
@properties Christie's International Real Estate







