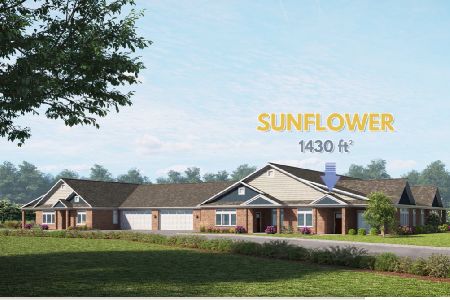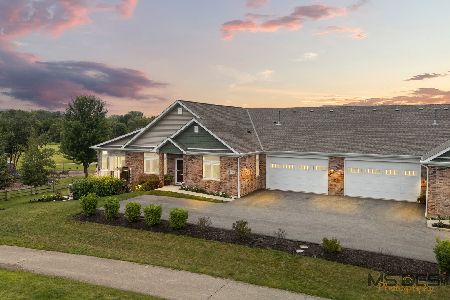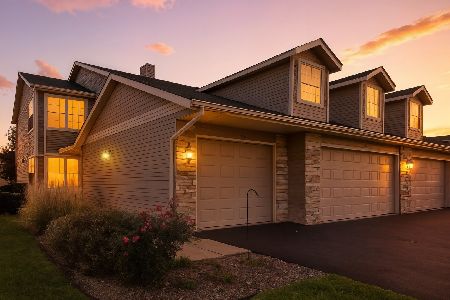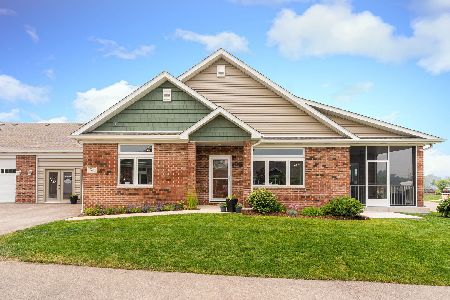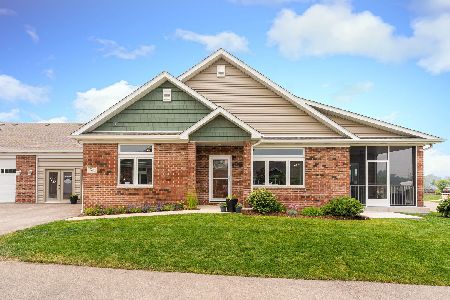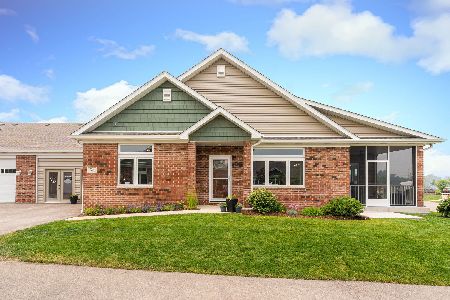18 Briden Lane, Sycamore, Illinois 60178
$483,353
|
Sold
|
|
| Status: | Closed |
| Sqft: | 1,810 |
| Cost/Sqft: | $256 |
| Beds: | 2 |
| Baths: | 2 |
| Year Built: | 2023 |
| Property Taxes: | $0 |
| Days On Market: | 784 |
| Lot Size: | 0,00 |
Description
TURN-KEY, FULLY COMPLETED CONDO, MOVE-IN READY by mid-May, 2023. Last Botanical Garden View available in 2023. This 2 bedroom, 2 full bath, over 1800 sq. ft., ALL-BRICK, RANCH condo has a sunroom, a covered patio, full basement and 3-car garage. Old Mill Park, is built by Brian Grainger, builder of Somerset Farm 55+ condos. Old Mill Park has a unique 200' center BOTANICAL GARDEN with fountain, gazebo, walking paths and plenty of benches to sit and enjoy the garden. The 6,500 sq. ft. all-brick CLUBHOUSE will be open for summer of 2024. You will find true old world CRAFTMANSHIP rarely seen anymore showcased with modern farmhouse style custom details such as custom built-in bench with storage in Mudroom/Laundry area, built-in bookcases in the Study, crown molding in Foyer, Living & Dining Area, Kitchen, Study, Hallway, & 2nd Bedroom, oversized solid wood trim, windowsills, pocket door between Mudroom/Laundry/Kitchen, French Doors into Study & Tray Ceilings. The very open floor plan has 9-foot ceilings and a vaulted sunroom ceiling. The open staircase leading to the full basement has an open stair rail. You will love the marvelous kitchen featuring quality, high-end Brakur Custom Cabinetry, Quartz countertops & a large island where there can be seating for 4 to gather around. The main bedroom suite has a tray ceiling with crown and additional picture frame molding; large main bath has ceramic flooring, 9' 6" x 4', no-step, ceramic shower with teak bench; linen closet, and huge, 10' x 8', walk-in closet. The basement is plumbed for a third full bath and ready for you to finish, if you wish, with space for 2 bedrooms, family room, and plenty of storage space. The covered patio can also be enhanced later, if desired, to a screened patio or 3 season room. The garage has a 3rd car tandem space and a 8' high garage door.
Property Specifics
| Condos/Townhomes | |
| 1 | |
| — | |
| 2023 | |
| — | |
| — | |
| No | |
| — |
| De Kalb | |
| — | |
| 248 / Monthly | |
| — | |
| — | |
| — | |
| 11885800 | |
| 0629477054 |
Property History
| DATE: | EVENT: | PRICE: | SOURCE: |
|---|---|---|---|
| 27 Sep, 2023 | Sold | $483,353 | MRED MLS |
| 14 Sep, 2023 | Under contract | $463,854 | MRED MLS |
| 14 Sep, 2023 | Listed for sale | $463,854 | MRED MLS |
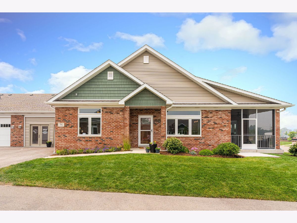
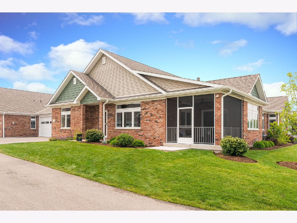
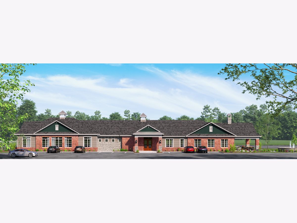
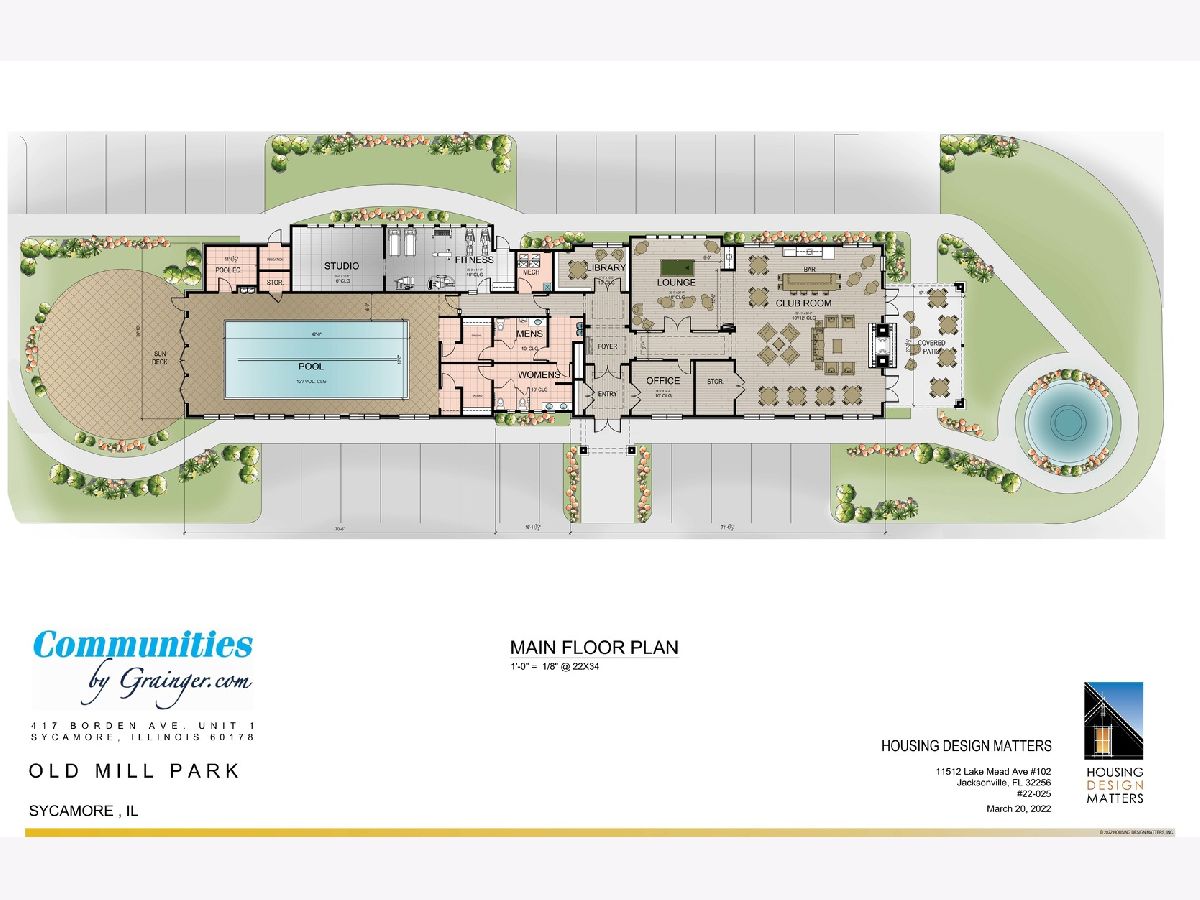
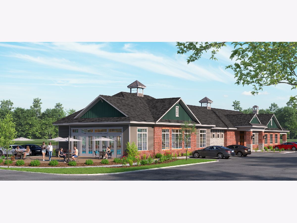
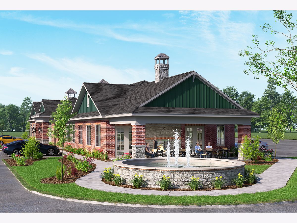
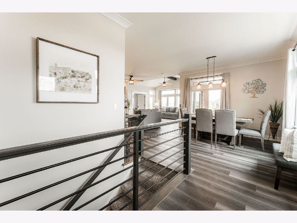
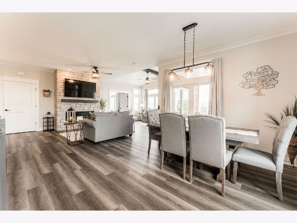
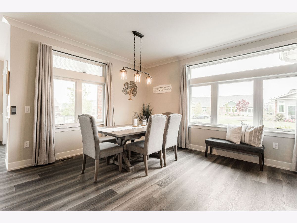
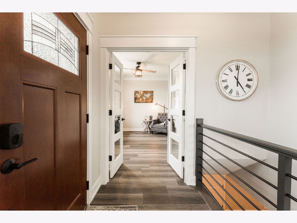
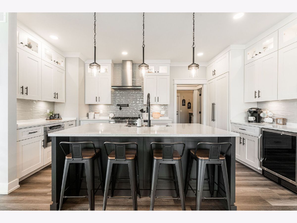
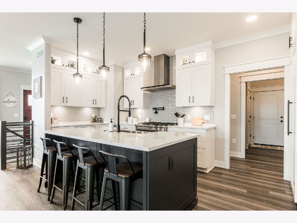
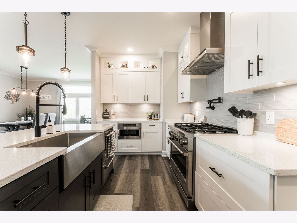
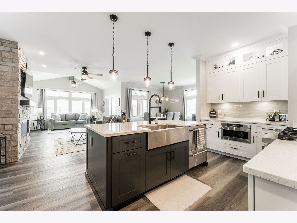
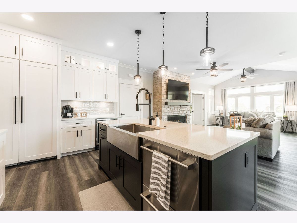
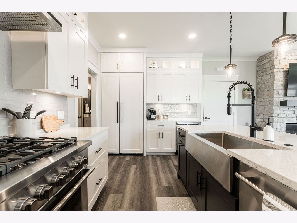
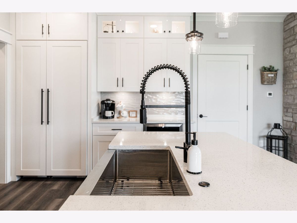
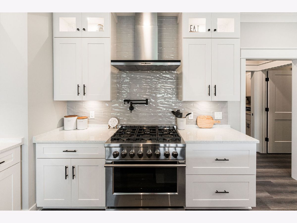
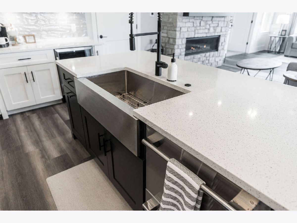
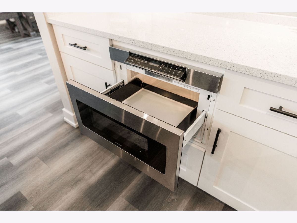
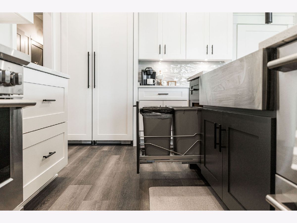
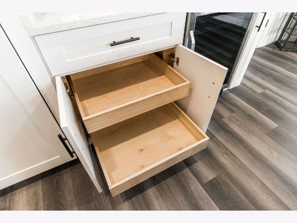
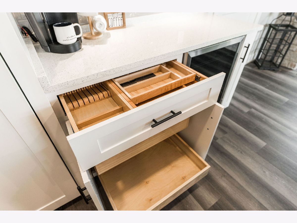
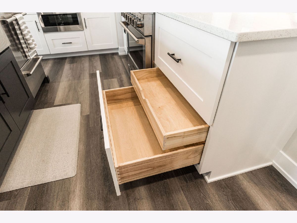
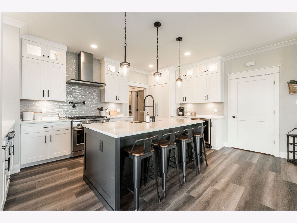
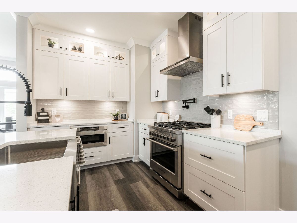
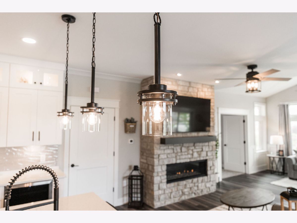
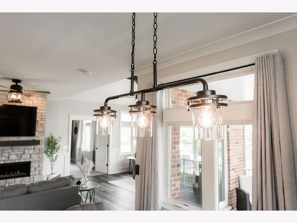
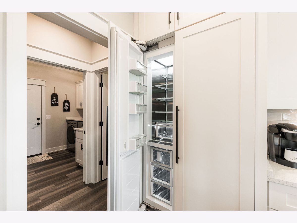
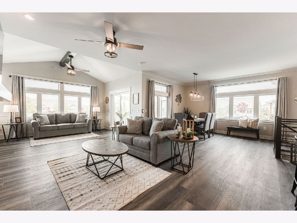
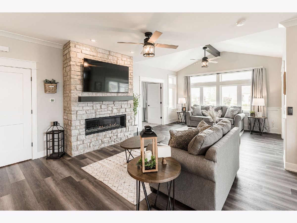
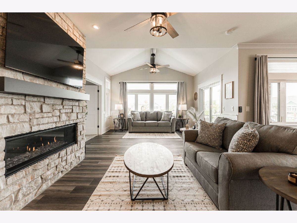
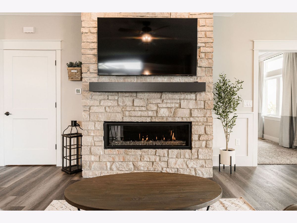
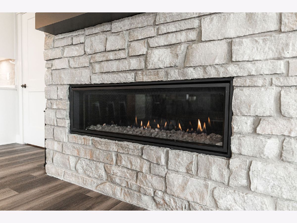
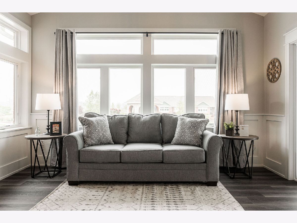
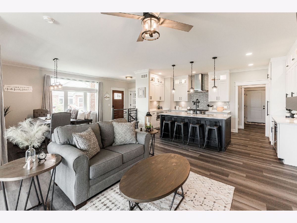
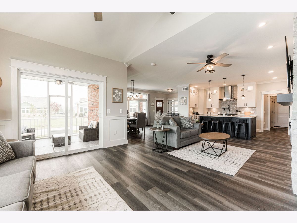
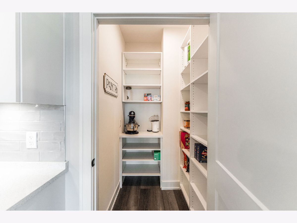
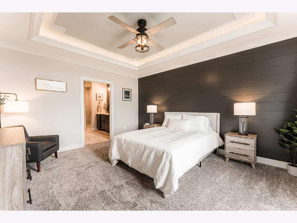
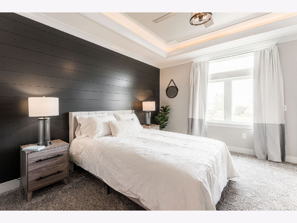
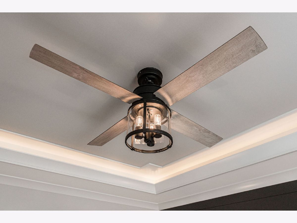
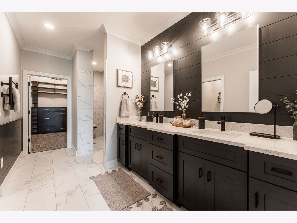
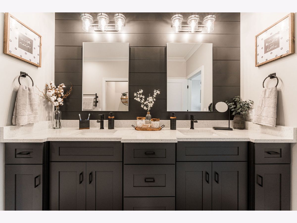
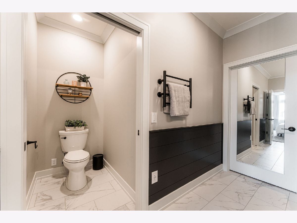
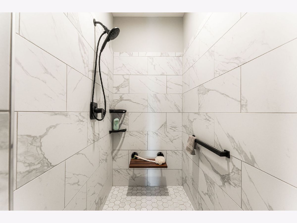
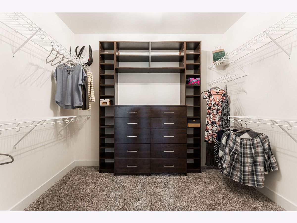
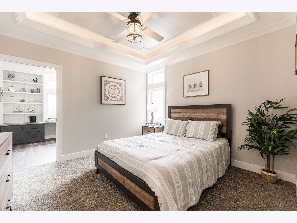
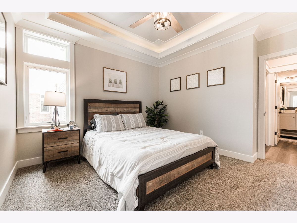
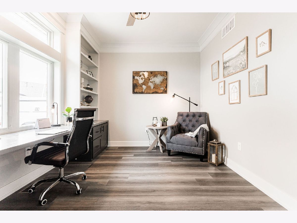
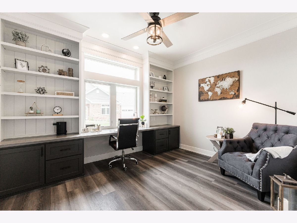
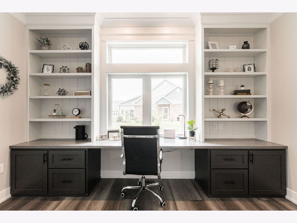
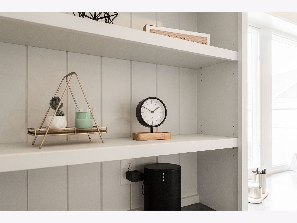
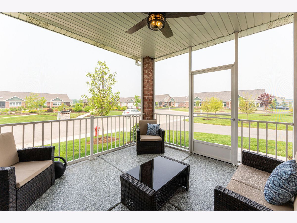
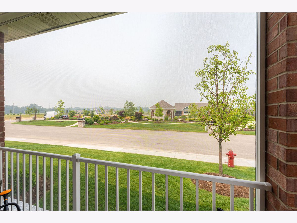
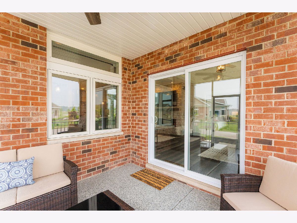
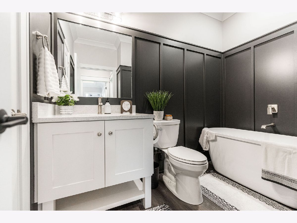
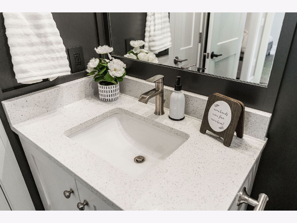
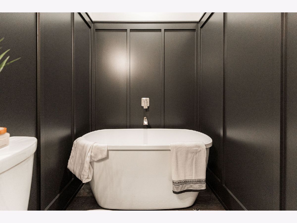
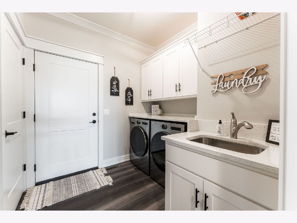
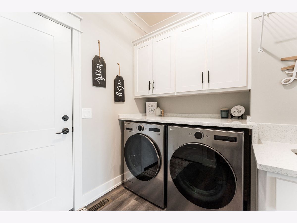
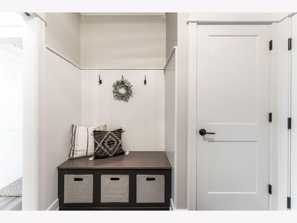
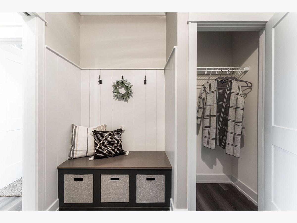
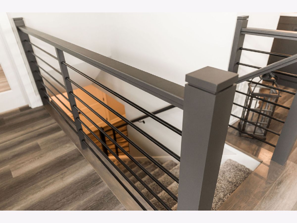
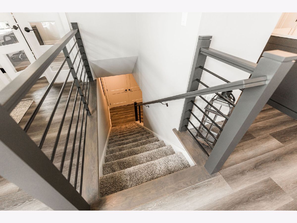
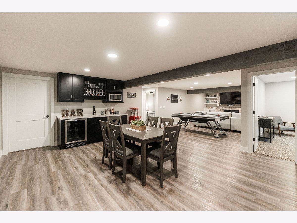
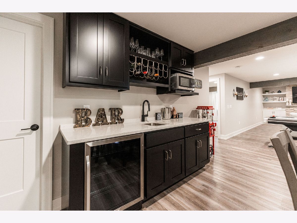
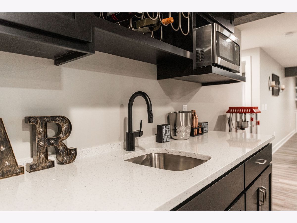
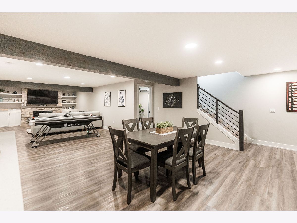
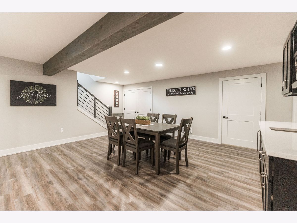
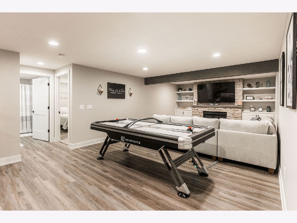
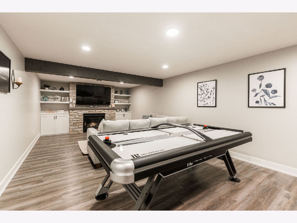
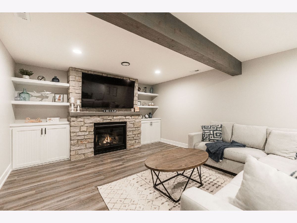
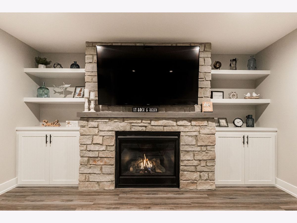
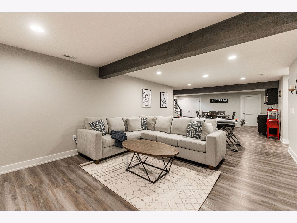
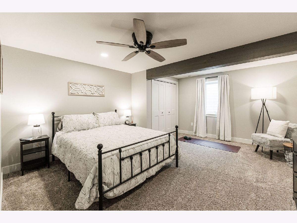
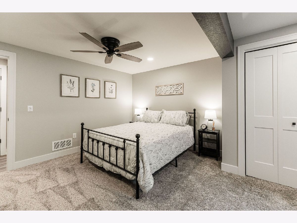
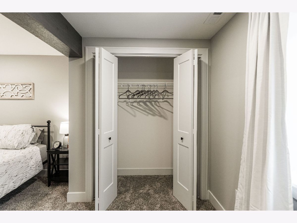
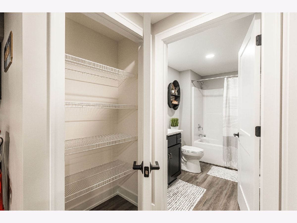
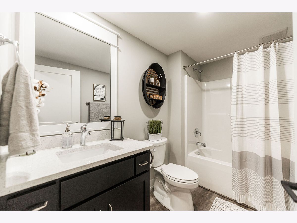
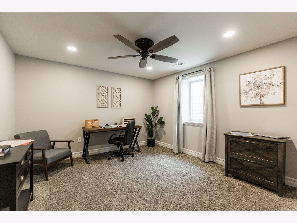
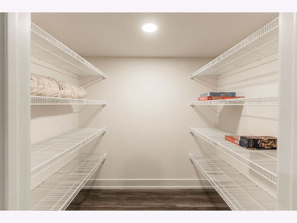
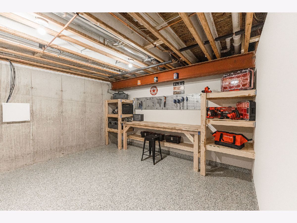
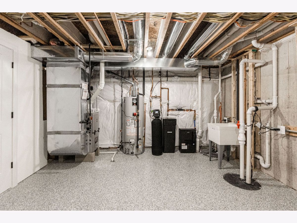
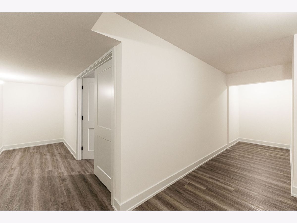
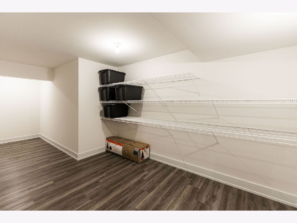
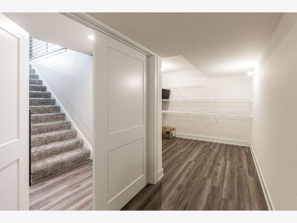
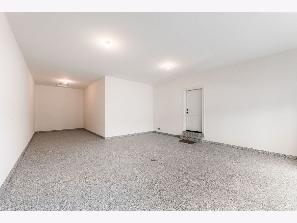
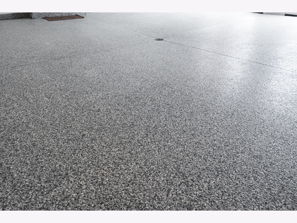
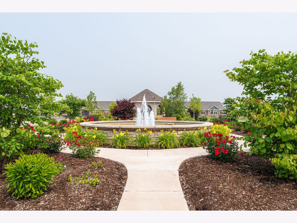
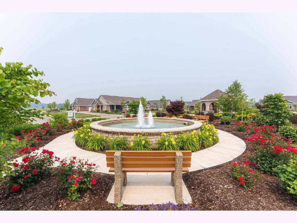
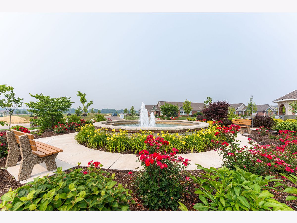
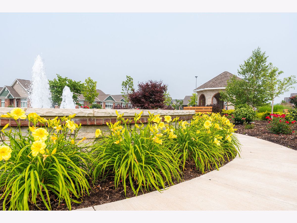
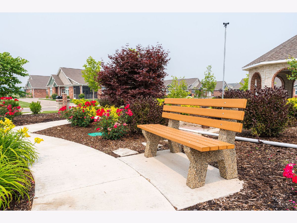
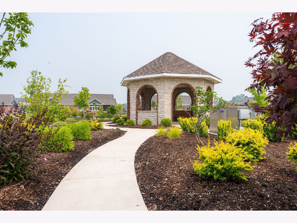
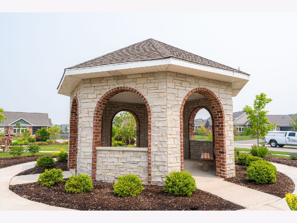
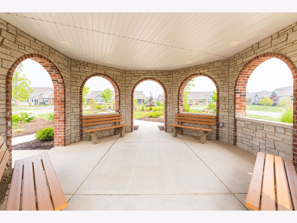
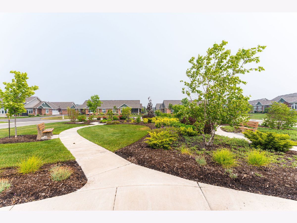
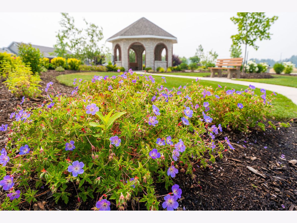
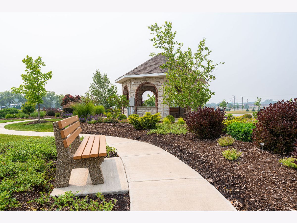
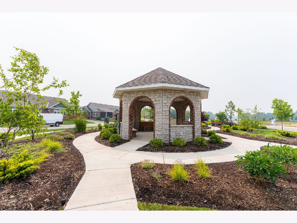
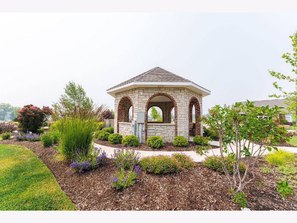
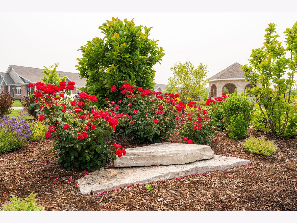
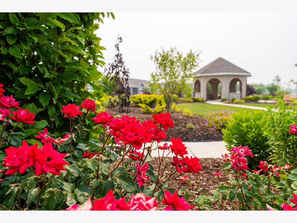
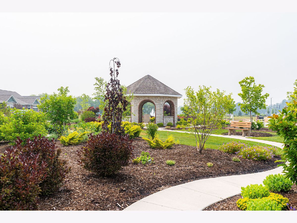
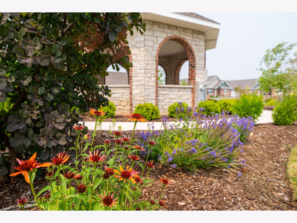
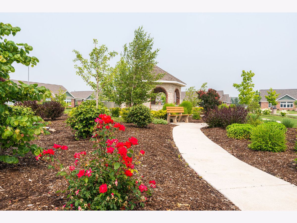
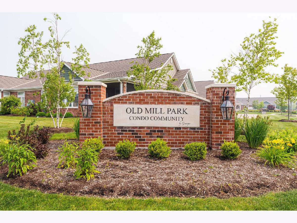
Room Specifics
Total Bedrooms: 2
Bedrooms Above Ground: 2
Bedrooms Below Ground: 0
Dimensions: —
Floor Type: —
Full Bathrooms: 2
Bathroom Amenities: Accessible Shower
Bathroom in Basement: 0
Rooms: —
Basement Description: Unfinished
Other Specifics
| 3 | |
| — | |
| Asphalt | |
| — | |
| — | |
| COMMON | |
| — | |
| — | |
| — | |
| — | |
| Not in DB | |
| — | |
| — | |
| — | |
| — |
Tax History
| Year | Property Taxes |
|---|
Contact Agent
Nearby Similar Homes
Contact Agent
Listing Provided By
O'Neil Property Group, LLC

