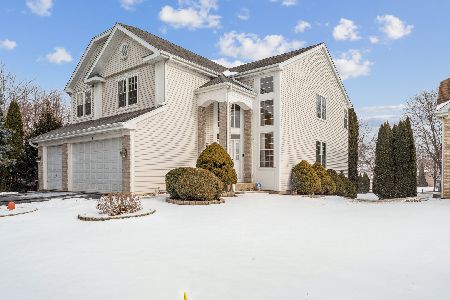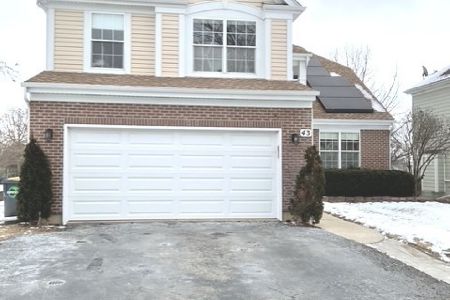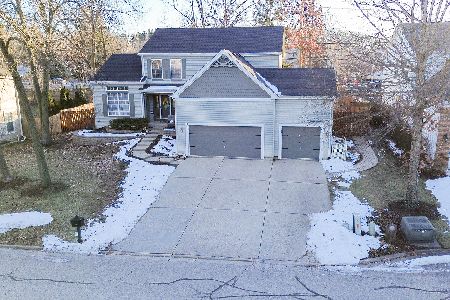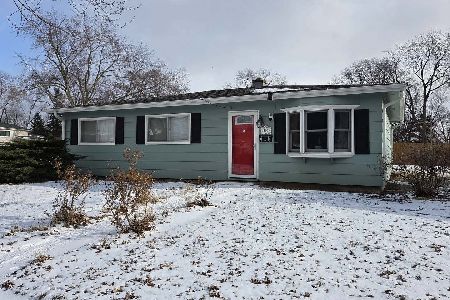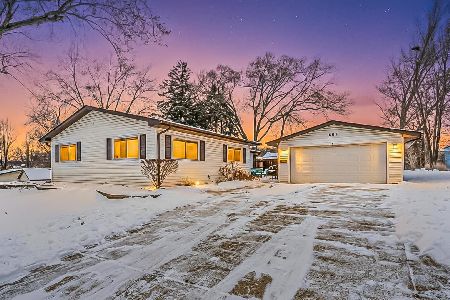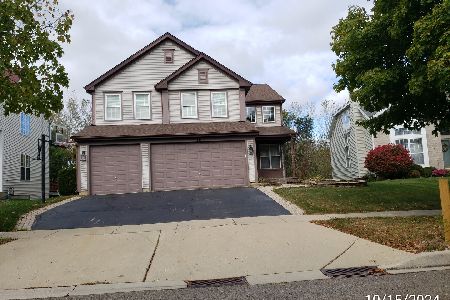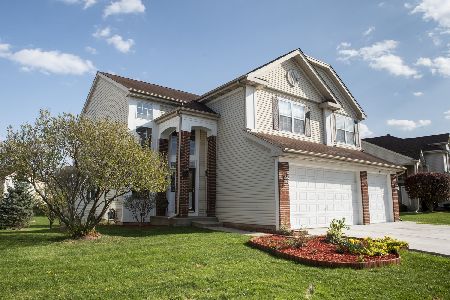18 Clover Circle, Streamwood, Illinois 60107
$396,000
|
Sold
|
|
| Status: | Closed |
| Sqft: | 3,000 |
| Cost/Sqft: | $145 |
| Beds: | 5 |
| Baths: | 4 |
| Year Built: | 1999 |
| Property Taxes: | $6,800 |
| Days On Market: | 6013 |
| Lot Size: | 0,00 |
Description
RELO! Incredible Interior! Architec. Features Galore! Dual Stairs. Kitch Remdld to the MAX/Cabts/Granite Ctrs/Appls/Island. 1st Flr Den & Ldry! Mstr BR w Dble Dr Entry, 2 Walk-In Clst, Sitting Rm & Loft. Lux Mstr Bth w Dble Bowl Vanity, Whirlpl Tub & Shower. Hdwd Flrs, Colonist Trim, Arches, Art Niches! Appx 1,000sq' of FIN Walk-Out Bas w Rec Rm, Media Rm, 5th Br, Lux Bth w 2nd Whirlpl! Extended Heated 3 car Garage.
Property Specifics
| Single Family | |
| — | |
| Contemporary | |
| 1999 | |
| Full,Walkout | |
| — | |
| No | |
| — |
| Cook | |
| Prairie Pointe | |
| 350 / Annual | |
| Other | |
| Public | |
| Public Sewer | |
| 07314319 | |
| 06223080310000 |
Nearby Schools
| NAME: | DISTRICT: | DISTANCE: | |
|---|---|---|---|
|
Grade School
Hanover Countryside Elementary S |
46 | — | |
|
Middle School
Canton Middle School |
46 | Not in DB | |
|
High School
Streamwood High School |
46 | Not in DB | |
Property History
| DATE: | EVENT: | PRICE: | SOURCE: |
|---|---|---|---|
| 7 Jan, 2010 | Sold | $396,000 | MRED MLS |
| 24 Dec, 2009 | Under contract | $434,900 | MRED MLS |
| — | Last price change | $449,900 | MRED MLS |
| 1 Sep, 2009 | Listed for sale | $469,900 | MRED MLS |
| 15 Nov, 2024 | Sold | $462,011 | MRED MLS |
| 22 Oct, 2024 | Under contract | $475,000 | MRED MLS |
| 15 Oct, 2024 | Listed for sale | $475,000 | MRED MLS |
Room Specifics
Total Bedrooms: 5
Bedrooms Above Ground: 5
Bedrooms Below Ground: 0
Dimensions: —
Floor Type: Wood Laminate
Dimensions: —
Floor Type: Wood Laminate
Dimensions: —
Floor Type: Wood Laminate
Dimensions: —
Floor Type: —
Full Bathrooms: 4
Bathroom Amenities: Whirlpool,Separate Shower,Double Sink
Bathroom in Basement: 1
Rooms: Bonus Room,Bedroom 5,Den,Eating Area,Gallery,Loft,Media Room,Recreation Room,Sitting Room,Utility Room-1st Floor
Basement Description: Finished,Exterior Access
Other Specifics
| 3 | |
| — | |
| — | |
| Deck, Patio | |
| Cul-De-Sac,Fenced Yard,Forest Preserve Adjacent | |
| 55X140X69X135 | |
| — | |
| Full | |
| Vaulted/Cathedral Ceilings, First Floor Bedroom | |
| Range, Microwave, Dishwasher, Refrigerator, Washer, Dryer, Disposal | |
| Not in DB | |
| Sidewalks, Street Lights, Street Paved | |
| — | |
| — | |
| Wood Burning, Gas Starter |
Tax History
| Year | Property Taxes |
|---|---|
| 2010 | $6,800 |
| 2024 | $11,783 |
Contact Agent
Nearby Similar Homes
Nearby Sold Comparables
Contact Agent
Listing Provided By
RE/MAX Central Inc.

