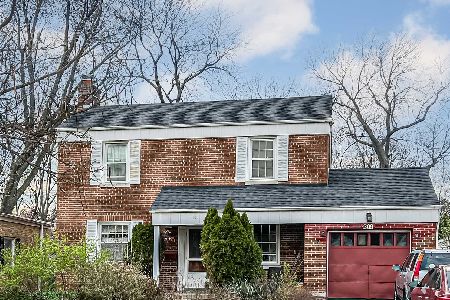18 Hiawatha Trail, Mount Prospect, Illinois 60056
$370,000
|
Sold
|
|
| Status: | Closed |
| Sqft: | 1,623 |
| Cost/Sqft: | $234 |
| Beds: | 3 |
| Baths: | 2 |
| Year Built: | 1959 |
| Property Taxes: | $7,328 |
| Days On Market: | 3212 |
| Lot Size: | 0,19 |
Description
Picture perfect split level home on beautiful Hiawatha Trail. This charming home is just under a mile to the Mt. Prospect Metra station, restaurants, shops, Farmers Market and library. It boasts gleaming hardwood floors, spacious living/dining room, family room with fireplace and expanded kitchen has breakfast area. Slider leads to spectacular deck and private, fenced backyard. Three nice sized bedrooms on 2nd floor with a full bath up and additional full bath off family room. Laundry area has storage and back walk out. New attic insulation ('15), fence ('14), gutters/soffit/fascia ('16), roof ('10), windows ('07), A/C ('11). Award winning school district! BusinessWeek featured Mt. Prospect in its 2nd annual "Best Places in America to Raise Kids" issue. Move in and enjoy the neighboring parks, pool, tennis courts...it's a great place to call home!
Property Specifics
| Single Family | |
| — | |
| Bi-Level | |
| 1959 | |
| Partial | |
| — | |
| No | |
| 0.19 |
| Cook | |
| — | |
| 0 / Not Applicable | |
| None | |
| Lake Michigan | |
| Public Sewer | |
| 09599608 | |
| 08123120750000 |
Nearby Schools
| NAME: | DISTRICT: | DISTANCE: | |
|---|---|---|---|
|
Grade School
Lions Park Elementary School |
57 | — | |
|
Middle School
Lincoln Junior High School |
57 | Not in DB | |
|
High School
Prospect High School |
214 | Not in DB | |
|
Alternate Elementary School
Westbrook School For Young Learn |
— | Not in DB | |
Property History
| DATE: | EVENT: | PRICE: | SOURCE: |
|---|---|---|---|
| 17 Jan, 2014 | Sold | $319,000 | MRED MLS |
| 18 Nov, 2013 | Under contract | $329,000 | MRED MLS |
| 13 Nov, 2013 | Listed for sale | $329,000 | MRED MLS |
| 7 Jul, 2017 | Sold | $370,000 | MRED MLS |
| 24 Apr, 2017 | Under contract | $379,000 | MRED MLS |
| 19 Apr, 2017 | Listed for sale | $379,000 | MRED MLS |
Room Specifics
Total Bedrooms: 3
Bedrooms Above Ground: 3
Bedrooms Below Ground: 0
Dimensions: —
Floor Type: Carpet
Dimensions: —
Floor Type: Hardwood
Full Bathrooms: 2
Bathroom Amenities: —
Bathroom in Basement: 1
Rooms: Breakfast Room,Foyer
Basement Description: Partially Finished,Crawl,Exterior Access
Other Specifics
| 1 | |
| Concrete Perimeter | |
| Asphalt | |
| Deck | |
| Landscaped | |
| 75X145X67X153 | |
| Unfinished | |
| None | |
| Skylight(s), Hardwood Floors, Heated Floors | |
| Range, Microwave, Dishwasher, Refrigerator, Washer, Dryer, Disposal | |
| Not in DB | |
| Sidewalks, Street Lights, Street Paved | |
| — | |
| — | |
| Wood Burning |
Tax History
| Year | Property Taxes |
|---|---|
| 2014 | $7,328 |
Contact Agent
Nearby Similar Homes
Nearby Sold Comparables
Contact Agent
Listing Provided By
Century 21 McMullen Real Estate Inc










