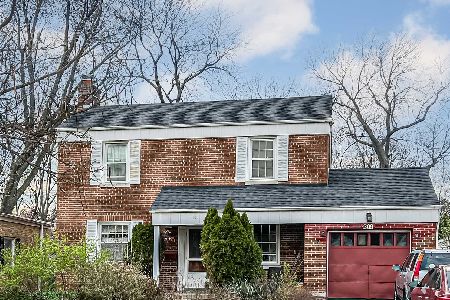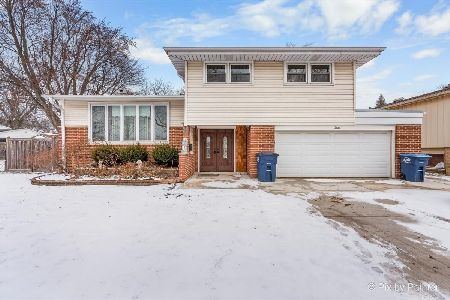20 Hiawatha Trail, Mount Prospect, Illinois 60056
$533,500
|
Sold
|
|
| Status: | Closed |
| Sqft: | 3,076 |
| Cost/Sqft: | $182 |
| Beds: | 4 |
| Baths: | 4 |
| Year Built: | 1958 |
| Property Taxes: | $10,695 |
| Days On Market: | 3618 |
| Lot Size: | 0,24 |
Description
Sellers are relocating out of state and looking to part with this beautiful turn-key home. Not your typical split. This home is spacious! Located in much sought after school districts 57 & Prospect High School. Convenient access to I-90, Metra & shopping! Beautiful French inspired gourmet kitchen has stainless steel appliances including a Thermador range, granite counter tops & Omega soft close cabinets. The open concept kitchen flows to an elegant L shaped DR/LR combo, perfect for entertaining. Four large bedrooms; 1 mstr bath, 1 full bath w/spa tub, and two 1/2 baths. Huge Great room w/built-in cabinets, granite counter tops and a cozy fireplace. Hardwood floors throughout. An enclosed 3 season porch leads out to a brick paved patio. Wonderfully landscaped, the rear garden and pond are the perfect setting for summertime parties with family and friends. Large finished subbasement has a 2nd kitchen, laundry room & closets. Lots of storage! New furnace in '15. Pre-approved buyers only.
Property Specifics
| Single Family | |
| — | |
| Tri-Level | |
| 1958 | |
| Partial | |
| — | |
| No | |
| 0.24 |
| Cook | |
| — | |
| 0 / Not Applicable | |
| None | |
| Lake Michigan,Public | |
| Public Sewer | |
| 09160288 | |
| 08123120740000 |
Nearby Schools
| NAME: | DISTRICT: | DISTANCE: | |
|---|---|---|---|
|
Grade School
Lions Park Elementary School |
57 | — | |
|
Middle School
Lincoln Junior High School |
57 | Not in DB | |
|
High School
Prospect High School |
214 | Not in DB | |
Property History
| DATE: | EVENT: | PRICE: | SOURCE: |
|---|---|---|---|
| 7 Oct, 2016 | Sold | $533,500 | MRED MLS |
| 28 Aug, 2016 | Under contract | $559,000 | MRED MLS |
| — | Last price change | $579,000 | MRED MLS |
| 9 Mar, 2016 | Listed for sale | $605,000 | MRED MLS |
Room Specifics
Total Bedrooms: 4
Bedrooms Above Ground: 4
Bedrooms Below Ground: 0
Dimensions: —
Floor Type: Hardwood
Dimensions: —
Floor Type: Hardwood
Dimensions: —
Floor Type: Hardwood
Full Bathrooms: 4
Bathroom Amenities: Whirlpool,Separate Shower
Bathroom in Basement: 0
Rooms: Kitchen,Enclosed Porch,Recreation Room
Basement Description: Finished
Other Specifics
| 2.5 | |
| — | |
| Asphalt,Concrete | |
| Porch Screened, Brick Paver Patio, Storms/Screens | |
| Corner Lot,Fenced Yard,Landscaped,Pond(s) | |
| 10781 | |
| Pull Down Stair | |
| Full | |
| Skylight(s), Hardwood Floors, Wood Laminate Floors | |
| Range, Dishwasher, Refrigerator, Washer, Dryer, Disposal, Stainless Steel Appliance(s) | |
| Not in DB | |
| Sidewalks, Street Lights, Street Paved | |
| — | |
| — | |
| Wood Burning, Attached Fireplace Doors/Screen |
Tax History
| Year | Property Taxes |
|---|---|
| 2016 | $10,695 |
Contact Agent
Nearby Similar Homes
Nearby Sold Comparables
Contact Agent
Listing Provided By
Berg Properties










